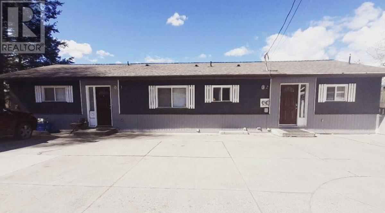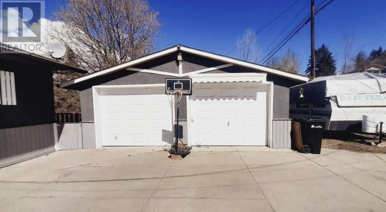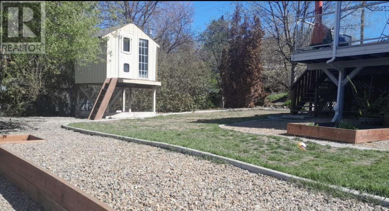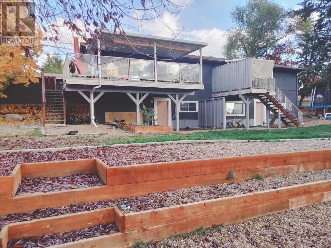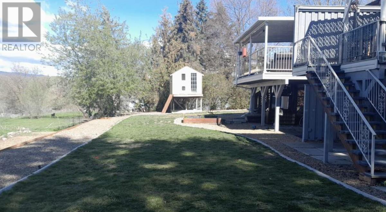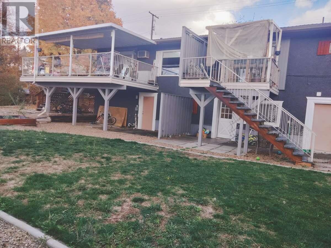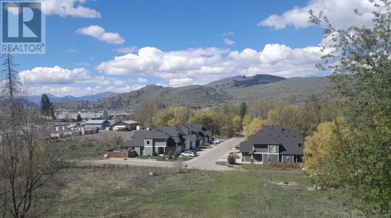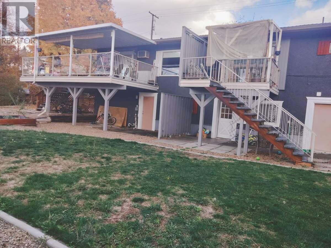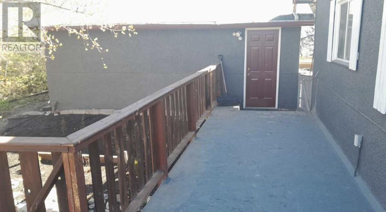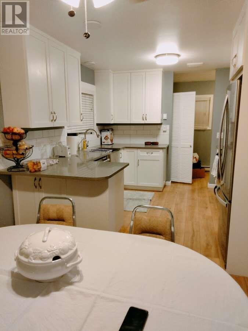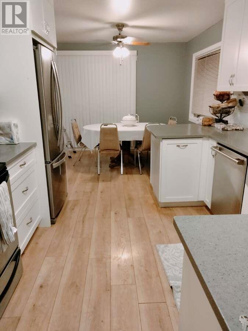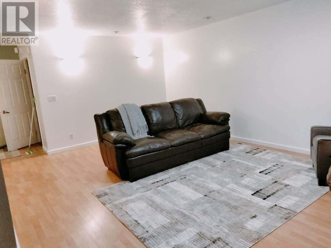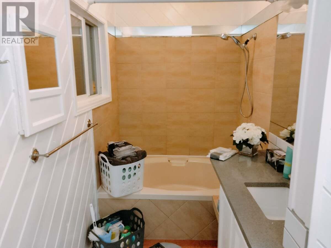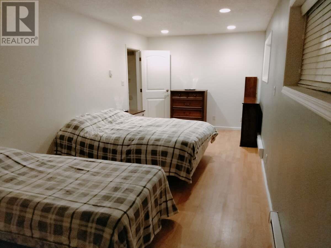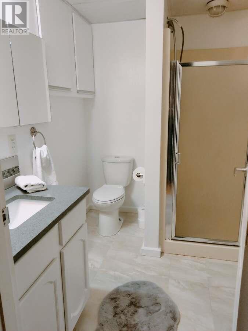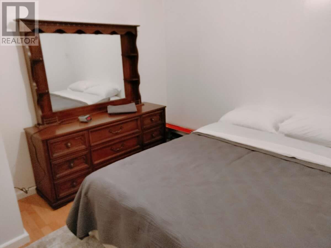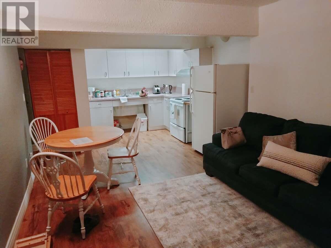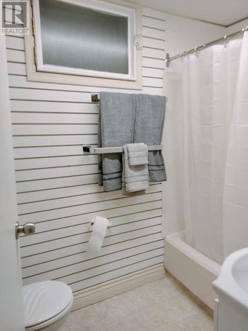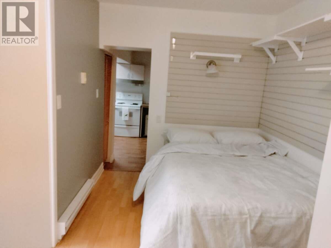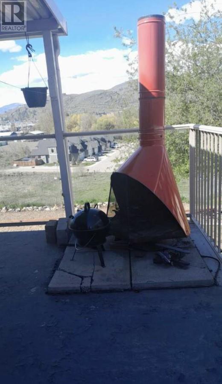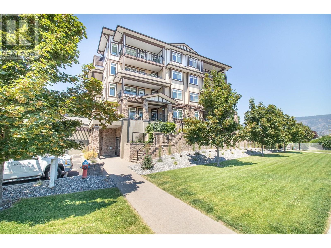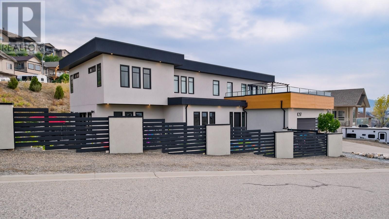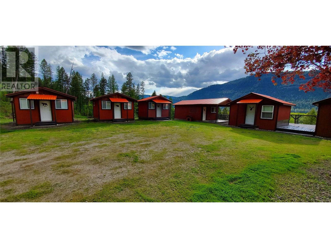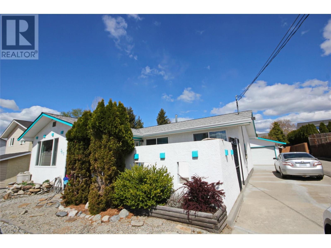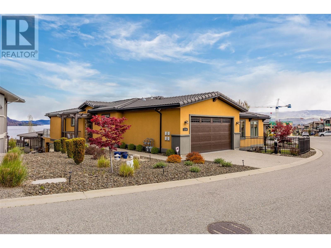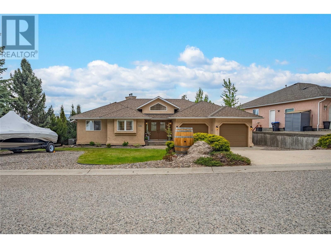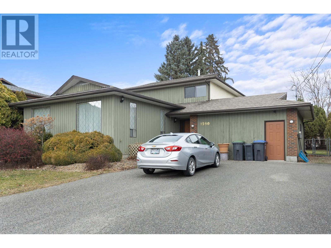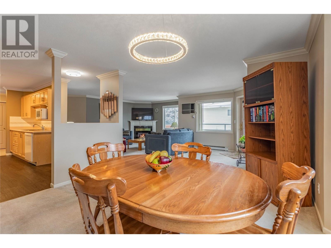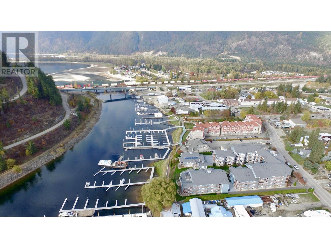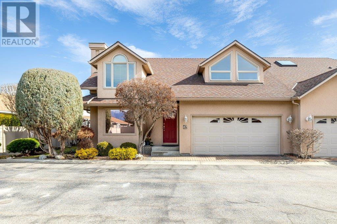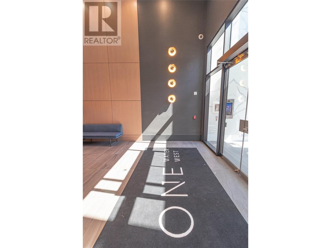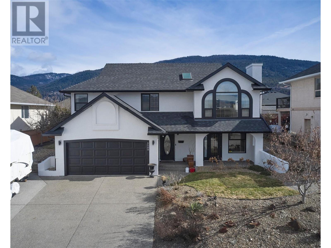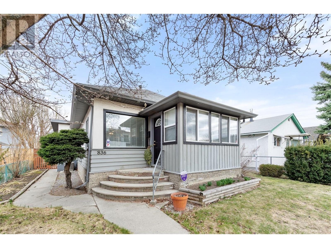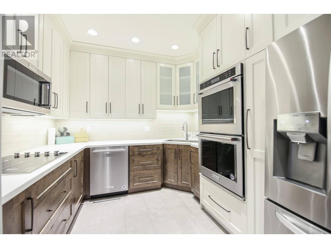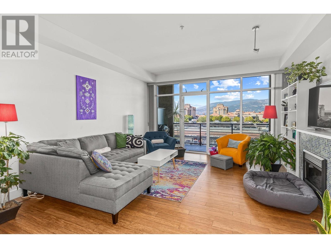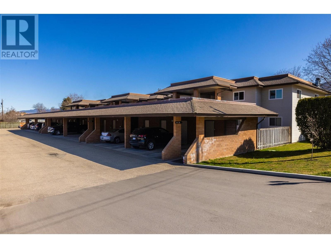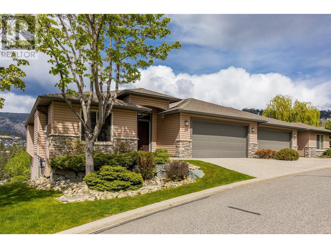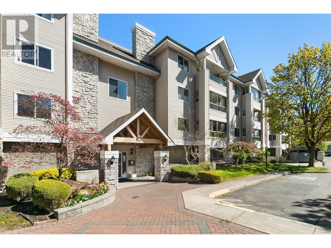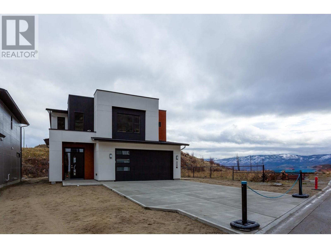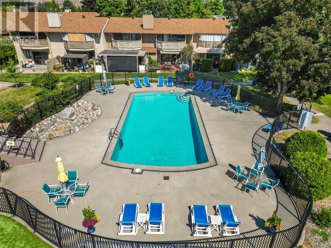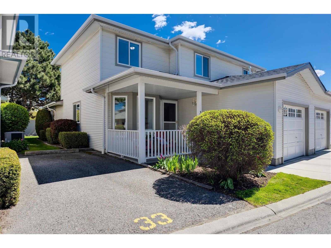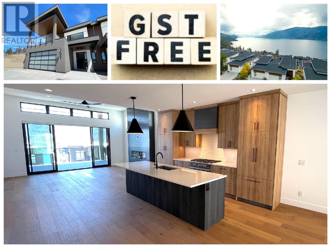4904 Pleasant Valley Road
Vernon, British Columbia V1B3L7
$1,000,000
| Bathroom Total | 5 |
| Bedrooms Total | 6 |
| Half Bathrooms Total | 1 |
| Year Built | 1968 |
| Cooling Type | Wall unit |
| Flooring Type | Laminate, Linoleum, Mixed Flooring |
| Heating Type | Baseboard heaters |
| Heating Fuel | Electric |
| Stories Total | 2 |
| Living room | Lower level | 19'6'' x 16'0'' |
| Dining room | Lower level | 10'0'' x 13'6'' |
| Bedroom | Lower level | 10'0'' x 10'0'' |
| Bedroom | Lower level | 6'0'' x 10'0'' |
| Kitchen | Lower level | 10'0'' x 9'6'' |
| Family room | Lower level | 10'0'' x 24'0'' |
| 3pc Bathroom | Lower level | 6'0'' x 10'0'' |
| Foyer | Lower level | 12'0'' x 5'0'' |
| 2pc Bathroom | Lower level | 6'0'' x 10'0'' |
| Foyer | Main level | 6'0'' x 7'0'' |
| Bedroom | Main level | 8'0'' x 10'0'' |
| Laundry room | Main level | 4'0'' x 5'0'' |
| 3pc Bathroom | Main level | 6'0'' x 10'0'' |
| Bedroom | Main level | 10'0'' x 11'0'' |
| Bedroom | Main level | 18'0'' x 13'0'' |
| Primary Bedroom | Main level | 24'0'' x 10'0'' |
| Kitchen | Main level | 11'6'' x 25'0'' |
| 3pc Bathroom | Main level | 6'0'' x 10'0'' |
| 3pc Bathroom | Main level | 6'0'' x 8'0'' |
YOU MAY ALSO BE INTERESTED IN…
Previous
Next


