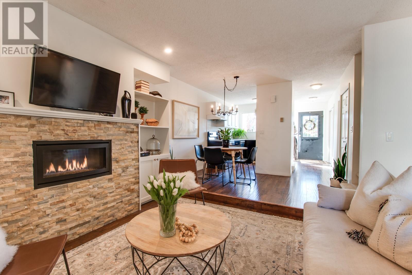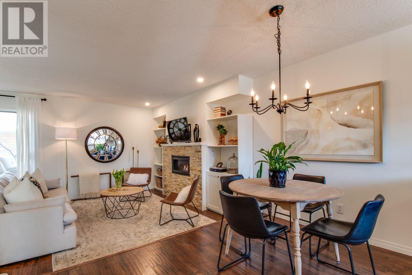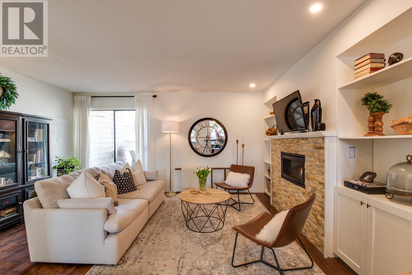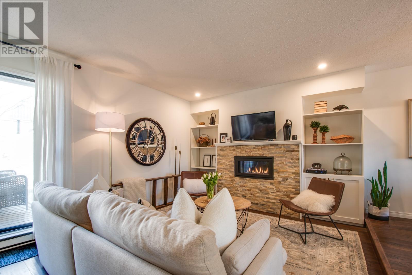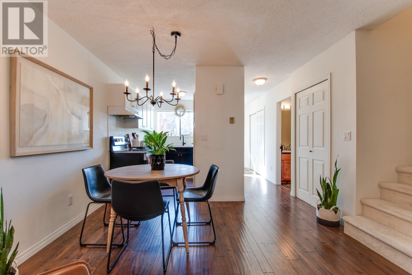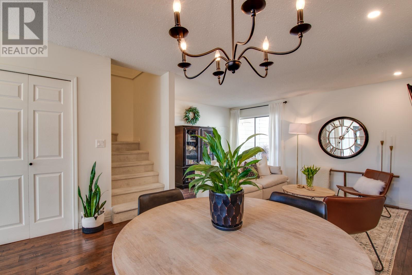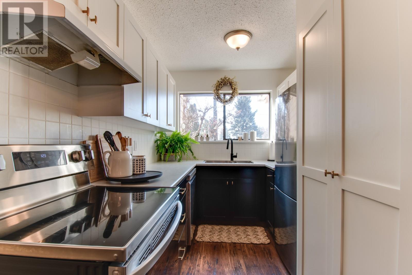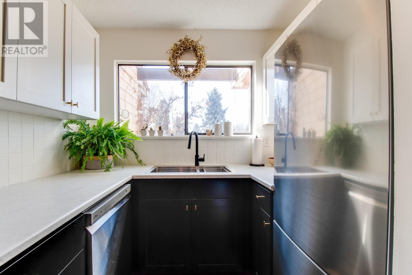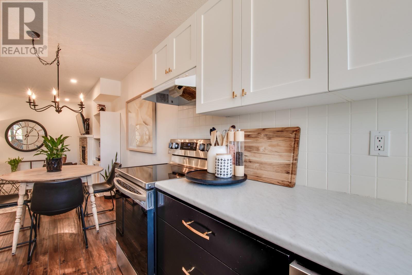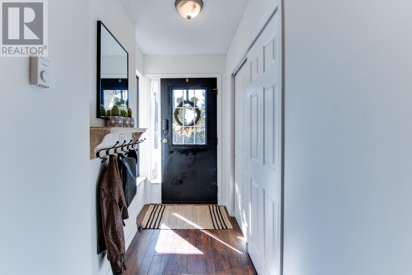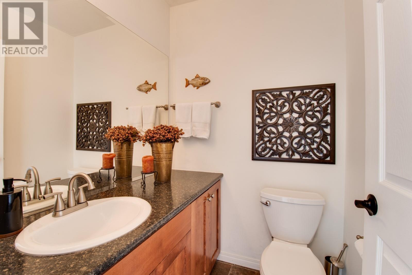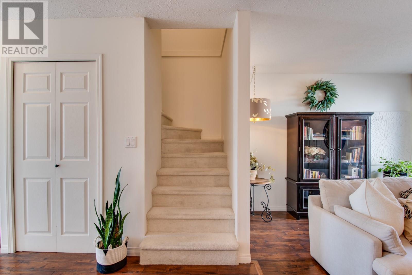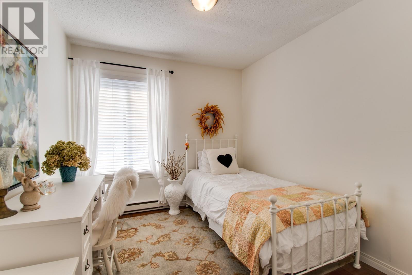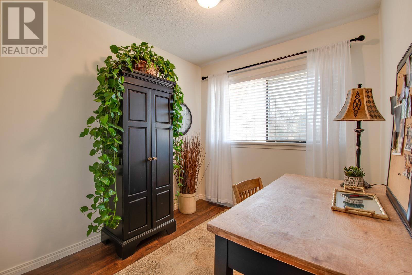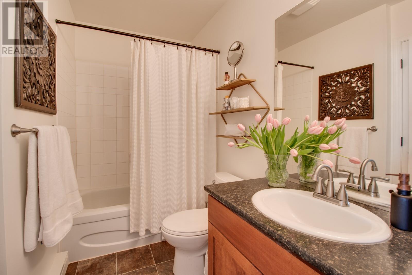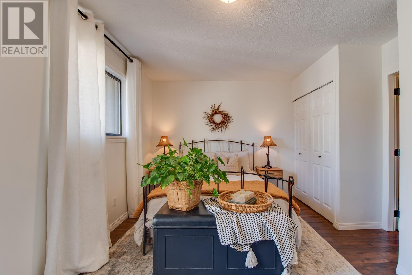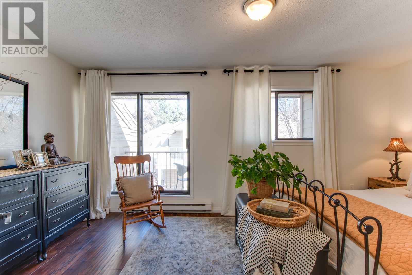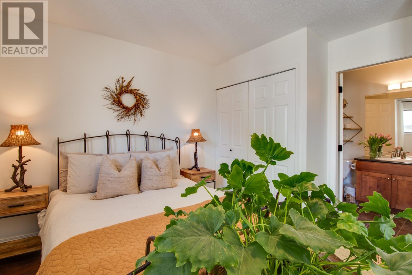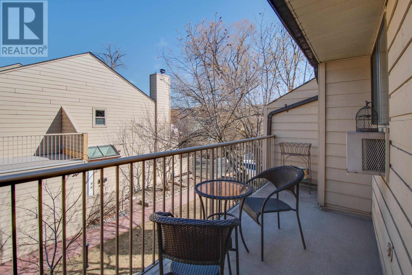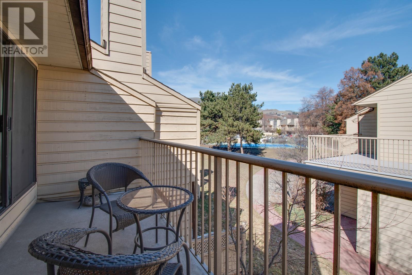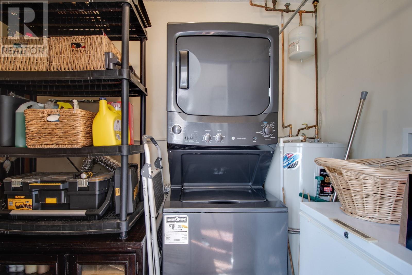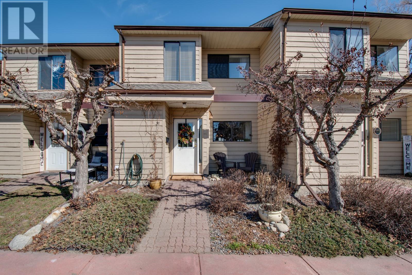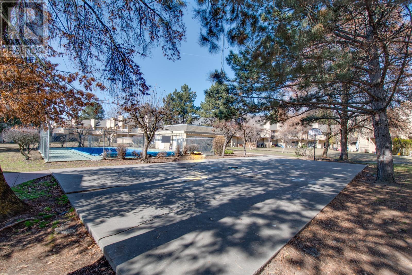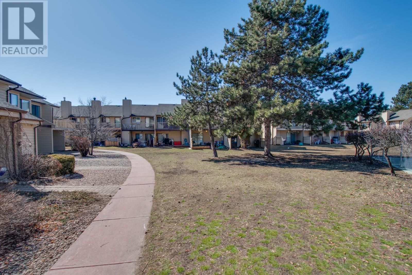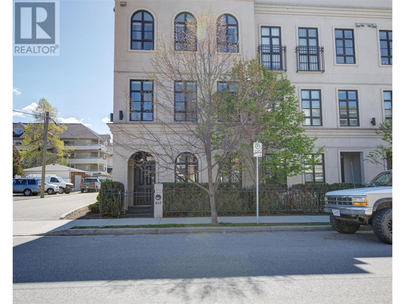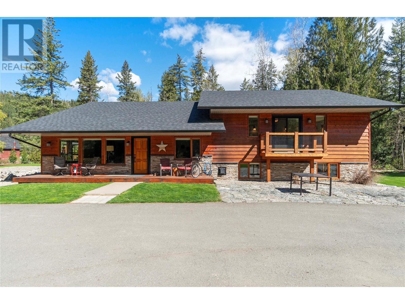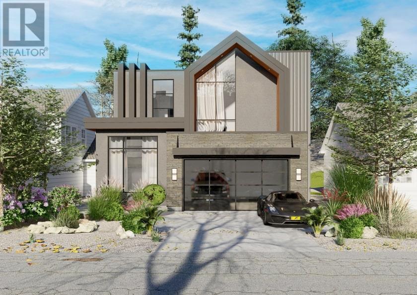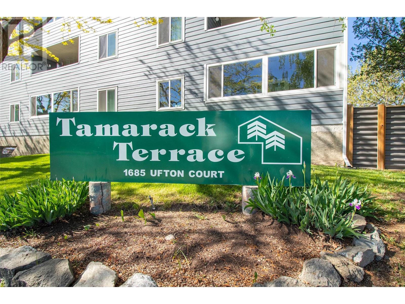5300 25 Avenue Unit# 31
Vernon, British Columbia V1T6R4
$419,000
| Bathroom Total | 2 |
| Bedrooms Total | 3 |
| Half Bathrooms Total | 1 |
| Year Built | 1982 |
| Cooling Type | Wall unit |
| Heating Type | Baseboard heaters |
| Heating Fuel | Electric |
| Stories Total | 2 |
| Full bathroom | Second level | 8'7'' x 5'4'' |
| Bedroom | Second level | 8'10'' x 7'10'' |
| Bedroom | Second level | 11' x 9' |
| Primary Bedroom | Second level | 17' x 9'8'' |
| Foyer | Main level | 12'10'' x 3'8'' |
| Laundry room | Main level | 9'3'' x 5'4'' |
| Partial bathroom | Main level | 5'11'' x 5' |
| Dining room | Main level | 10' x 7'10'' |
| Kitchen | Main level | 10' x 7'10'' |
| Living room | Main level | 17'4'' x 12' |
YOU MAY ALSO BE INTERESTED IN…
Previous
Next


