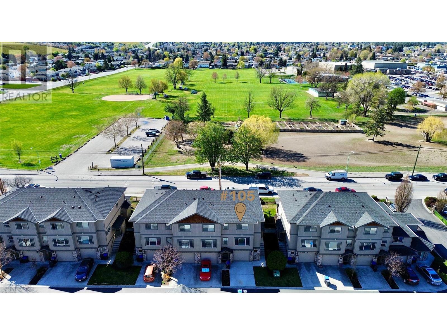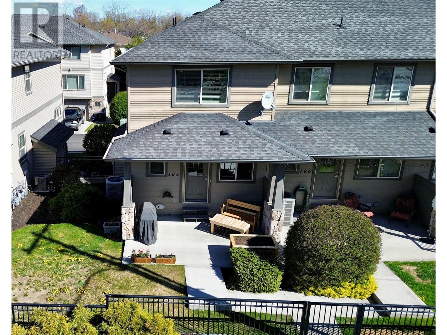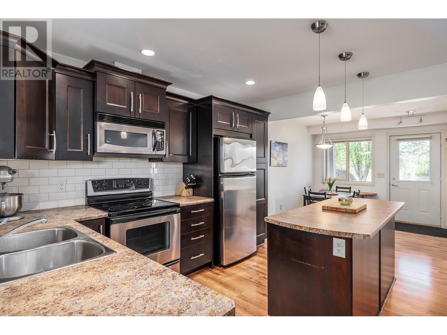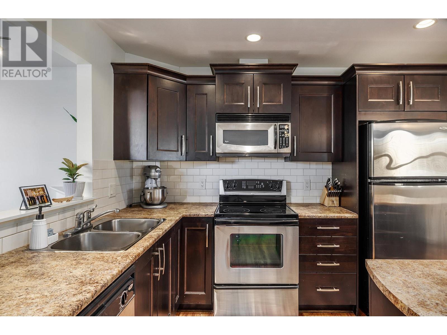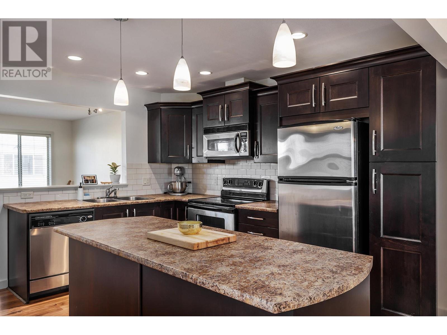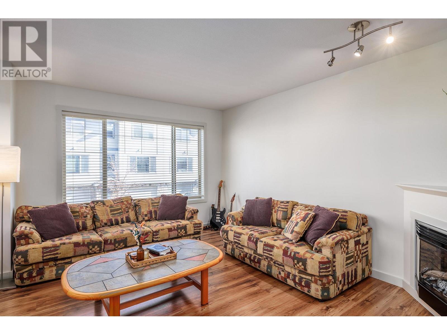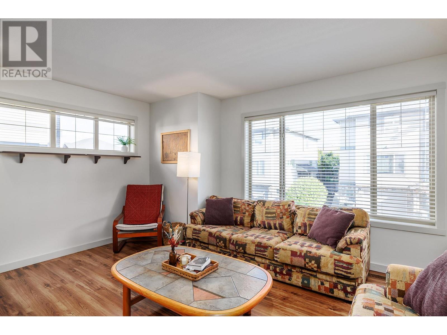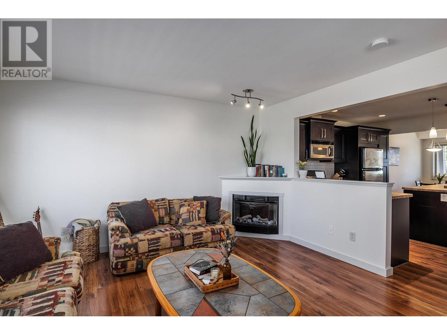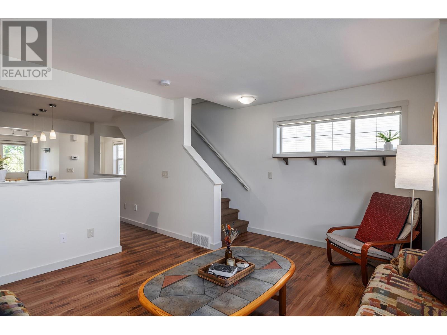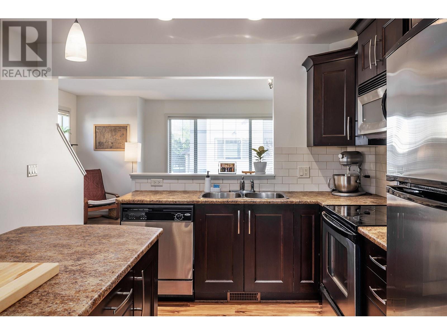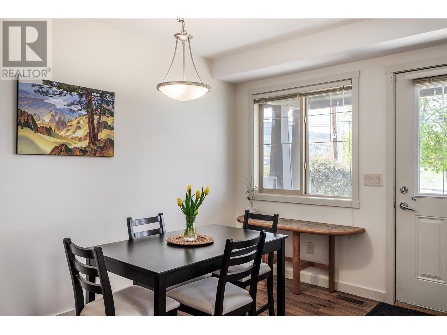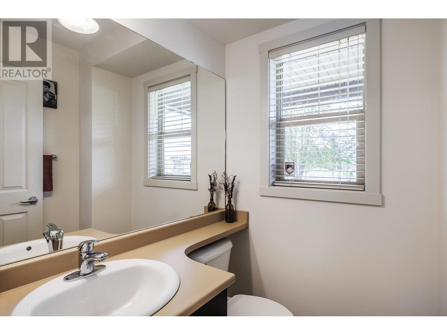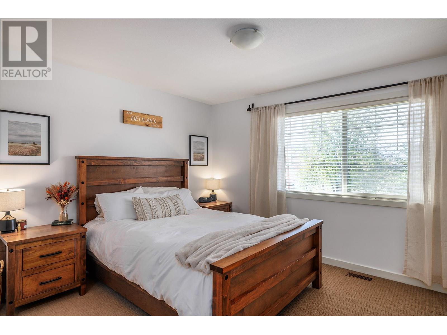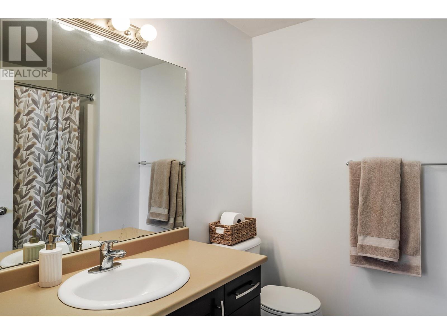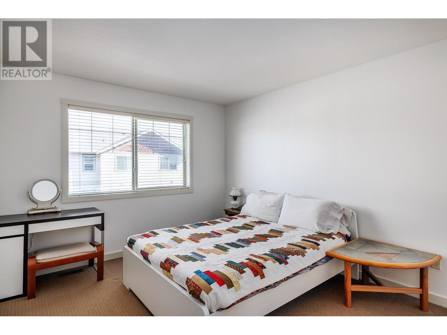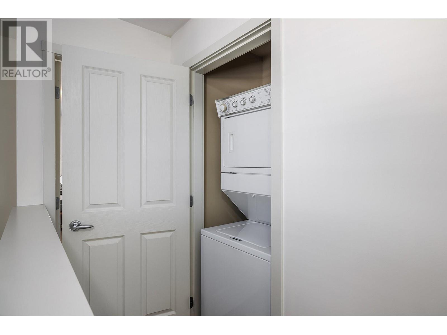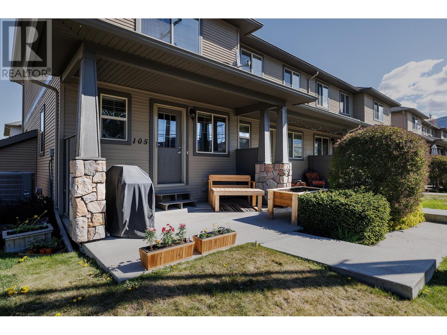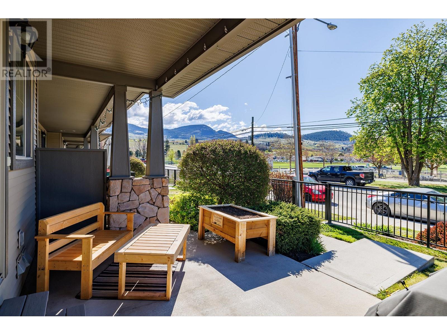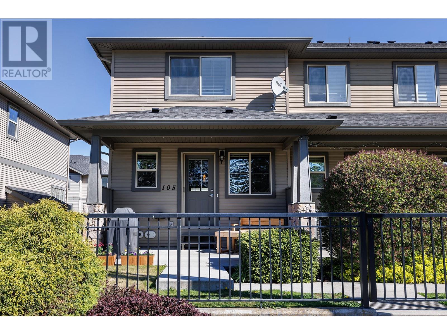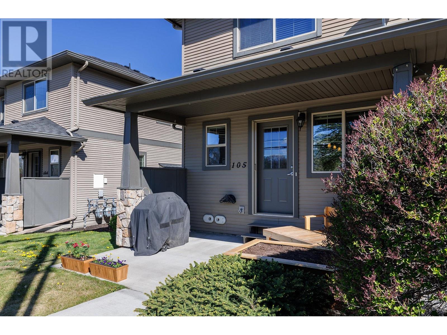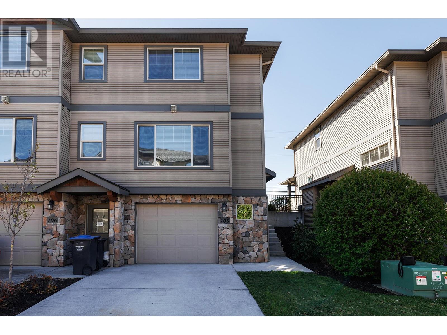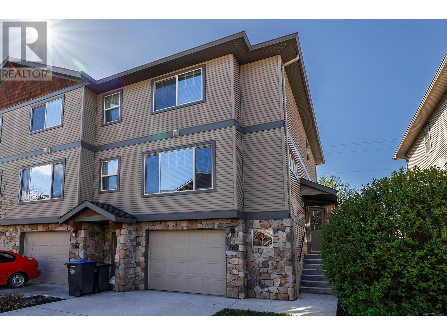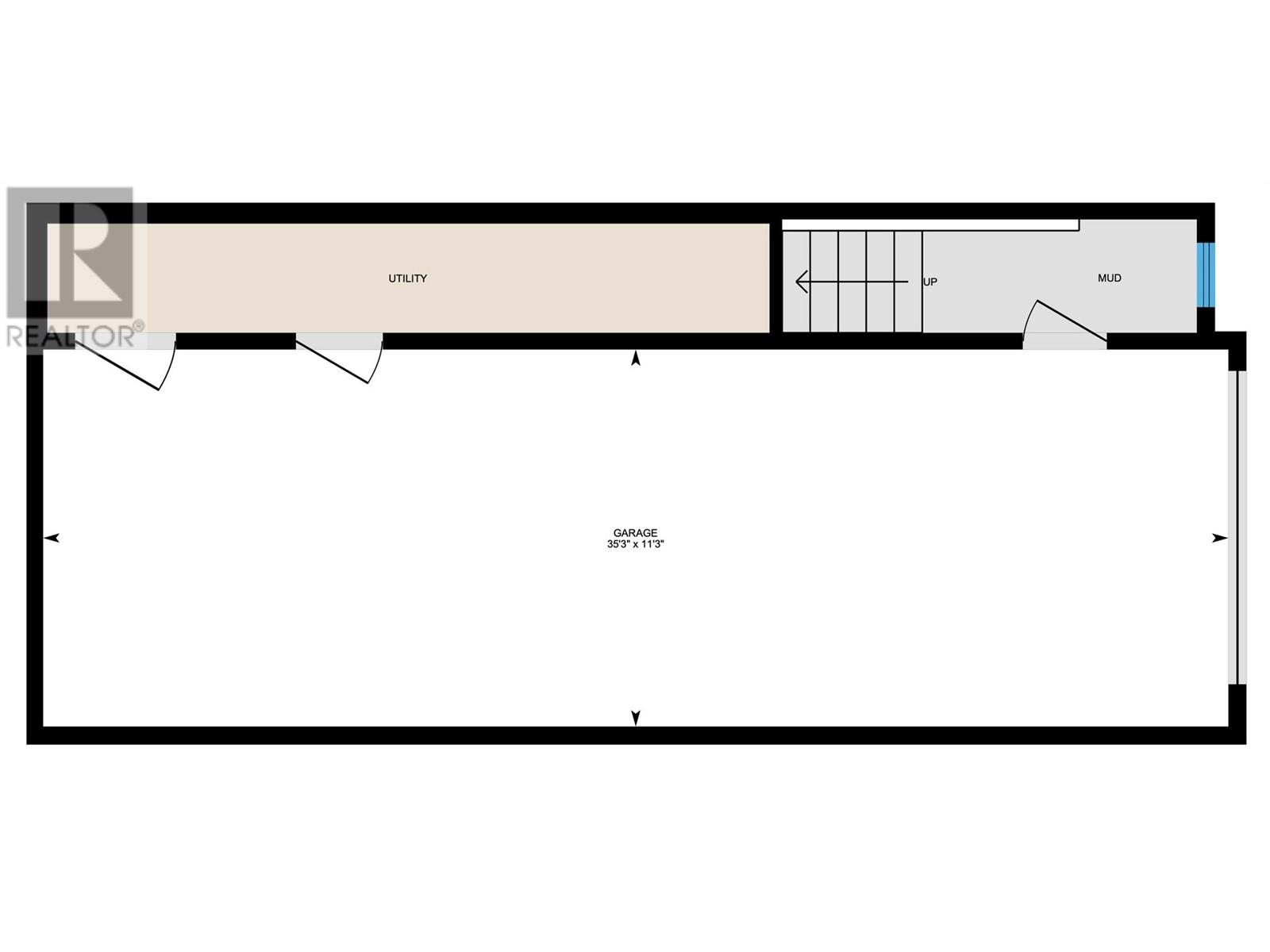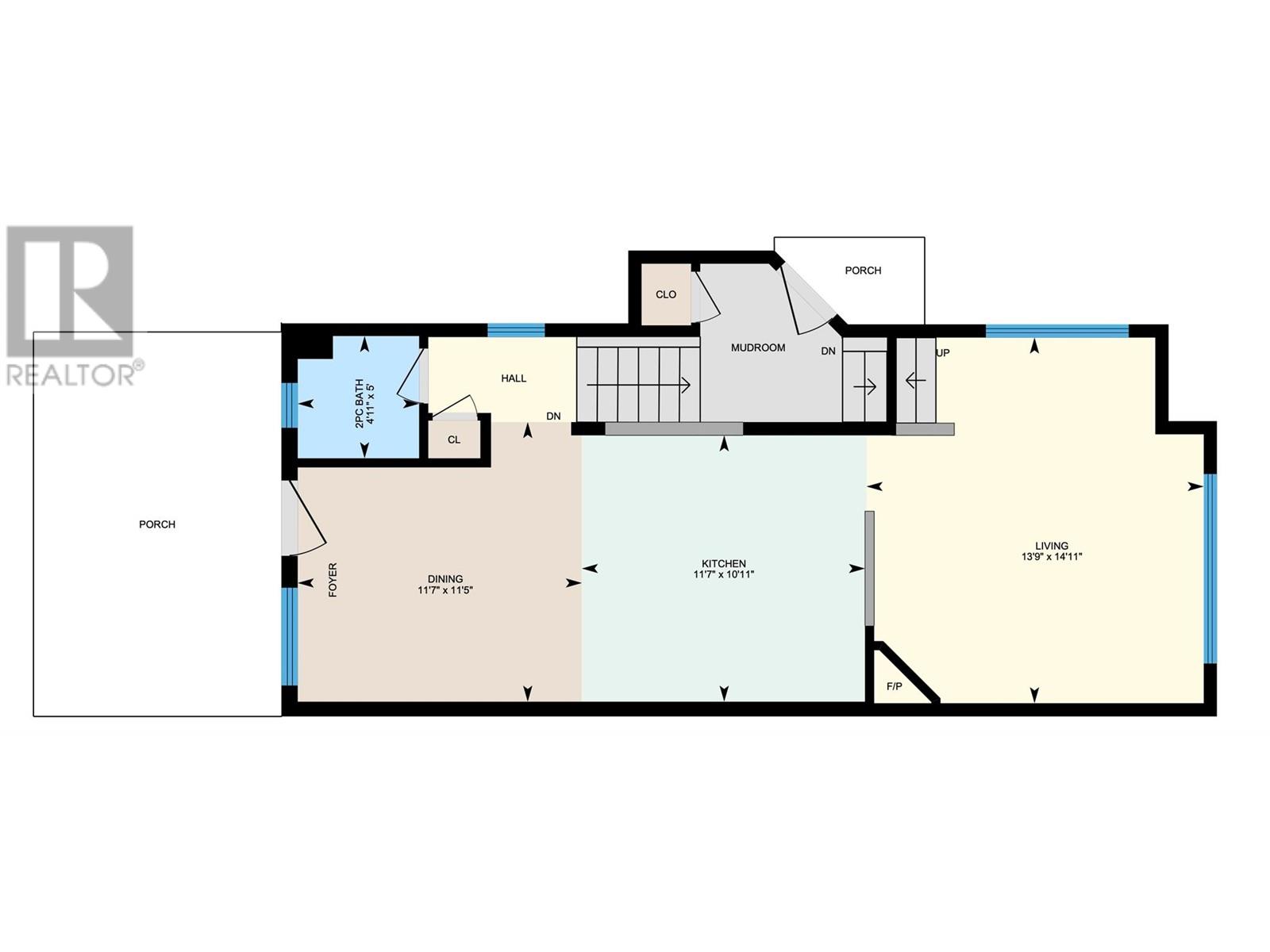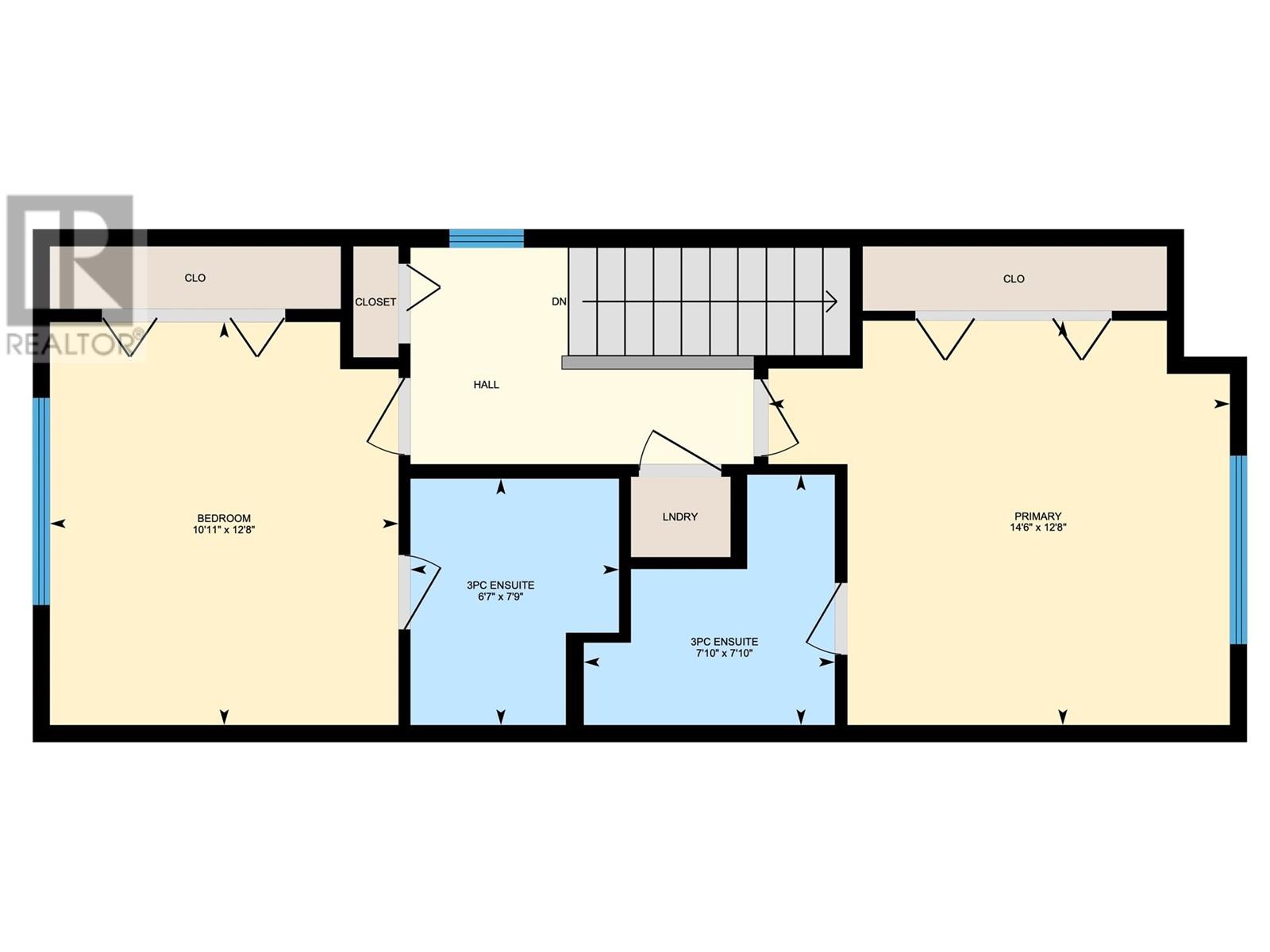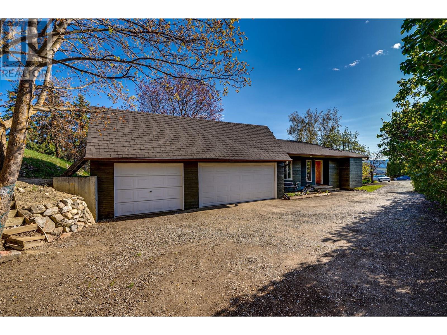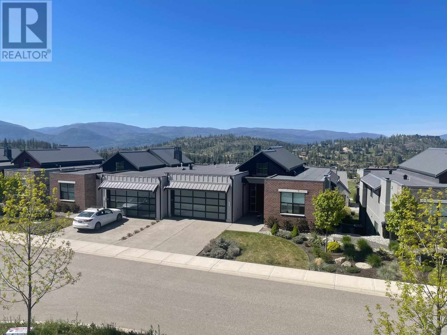440 Hartman Road Unit# 105
Kelowna, British Columbia V1X2N1
$575,000
| Bathroom Total | 3 |
| Bedrooms Total | 2 |
| Half Bathrooms Total | 1 |
| Year Built | 2006 |
| Cooling Type | Central air conditioning |
| Flooring Type | Carpeted, Ceramic Tile, Laminate |
| Heating Type | Forced air, See remarks |
| Stories Total | 2 |
| 3pc Ensuite bath | Second level | 7'9'' x 6'7'' |
| 3pc Ensuite bath | Second level | 7'10'' x 7'10'' |
| Bedroom | Second level | 12'8'' x 10'11'' |
| Primary Bedroom | Second level | 12'8'' x 14'6'' |
| Other | Basement | 11'3'' x 35'3'' |
| Partial bathroom | Main level | 5' x 4'11'' |
| Kitchen | Main level | 10'11'' x 11'7'' |
| Dining room | Main level | 11'5'' x 11'7'' |
| Living room | Main level | 14'11'' x 13'9'' |
YOU MAY ALSO BE INTERESTED IN…
Previous
Next


