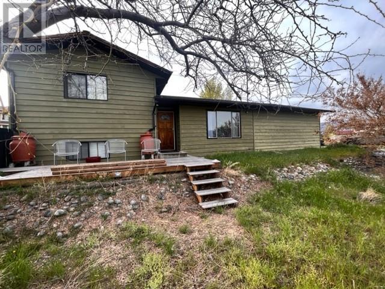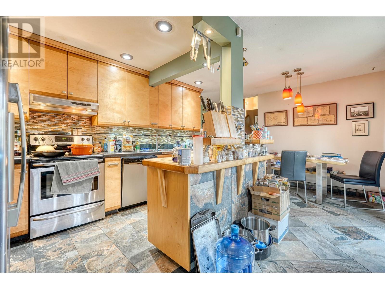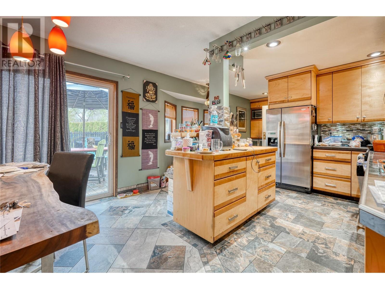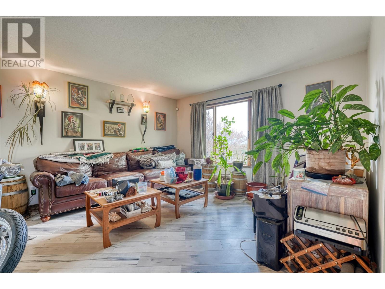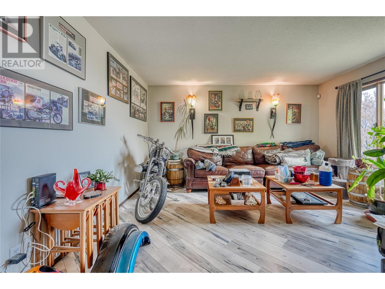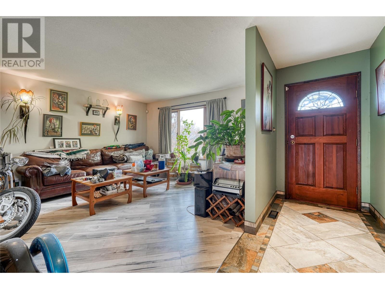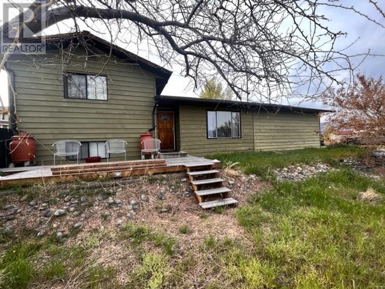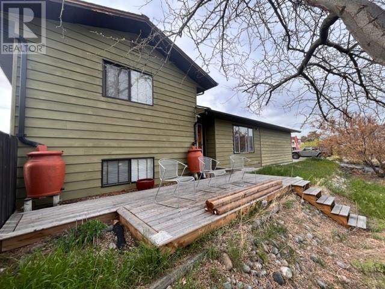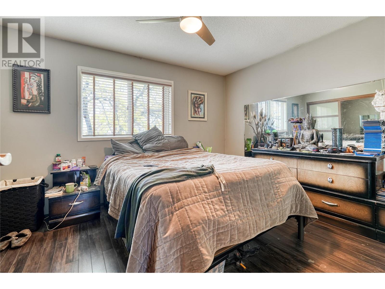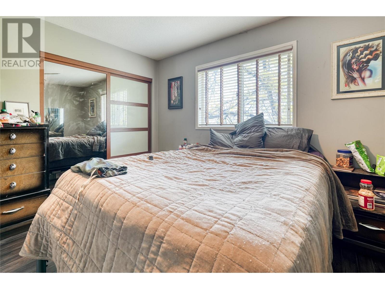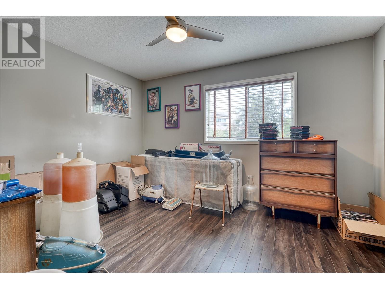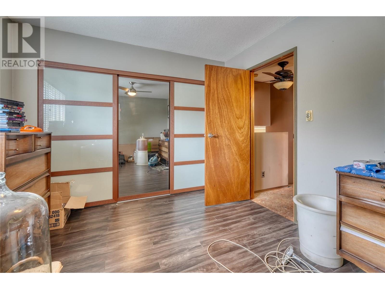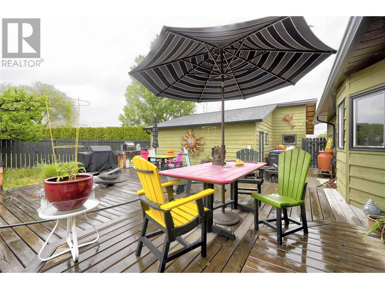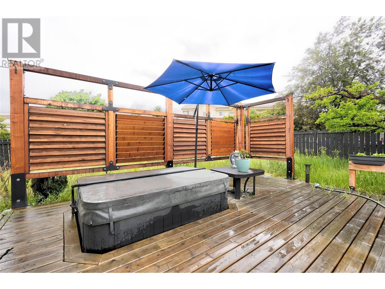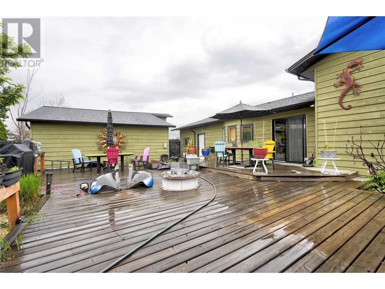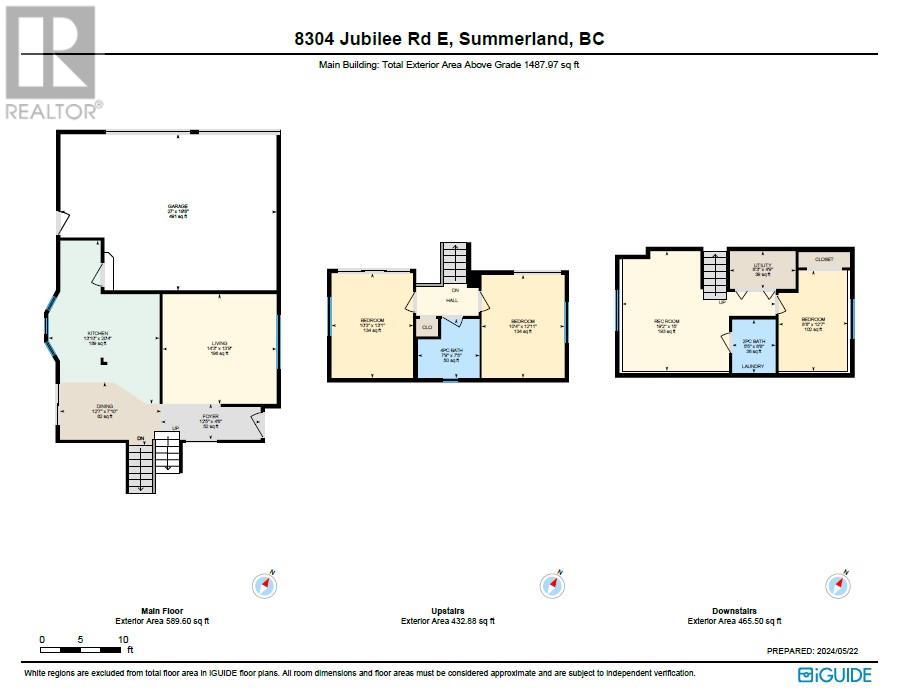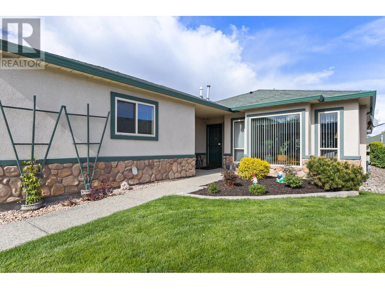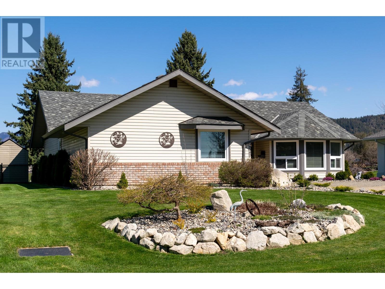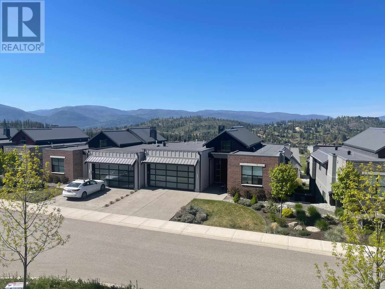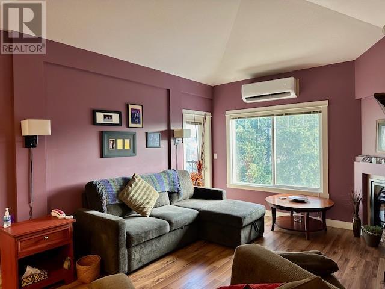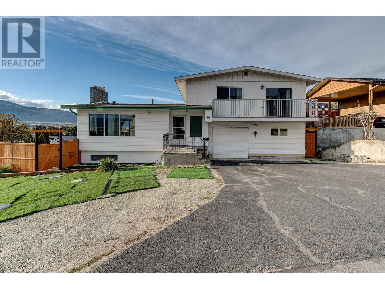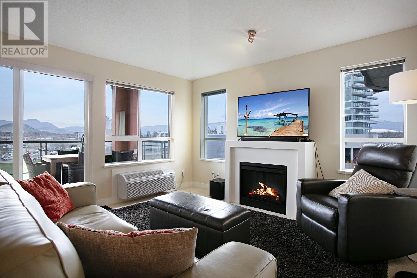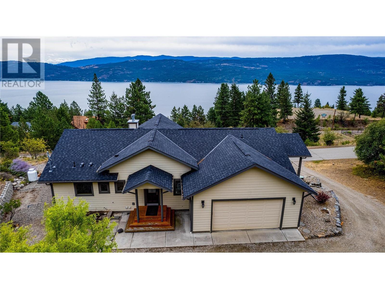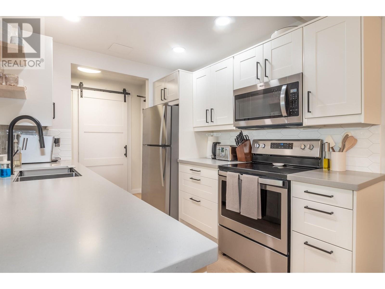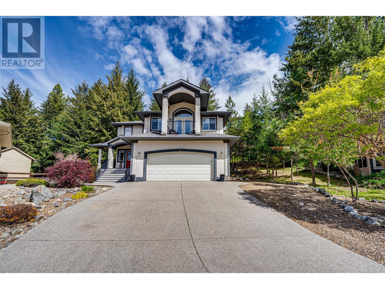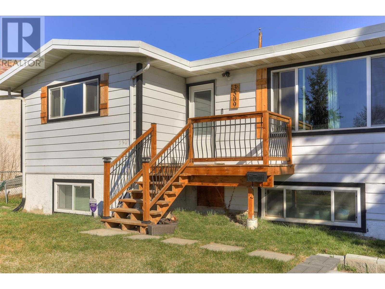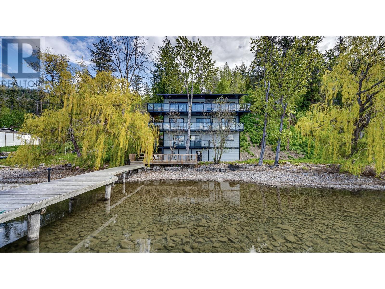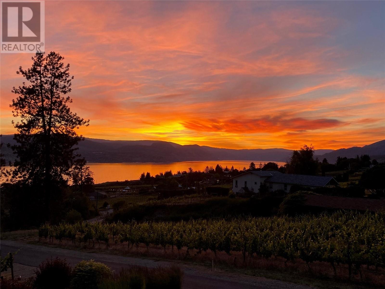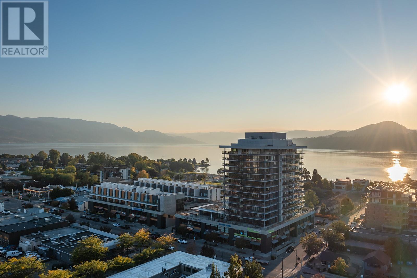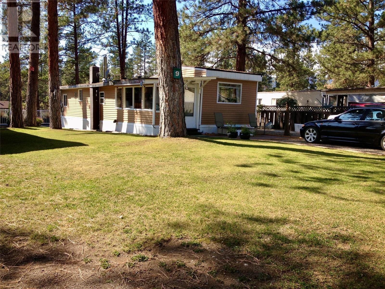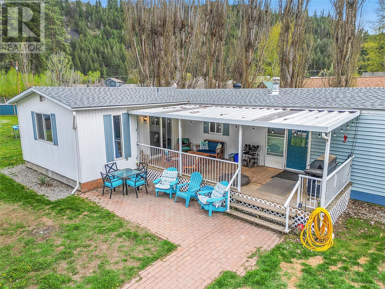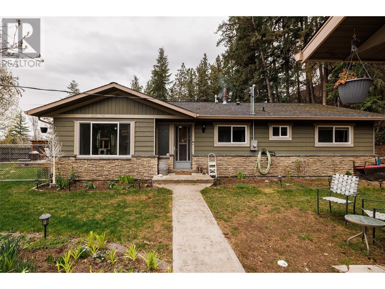8304 Jubilee Road E
Summerland, British Columbia V0H1Z5
$748,000
| Bathroom Total | 2 |
| Bedrooms Total | 3 |
| Half Bathrooms Total | 1 |
| Year Built | 1985 |
| Flooring Type | Laminate, Tile |
| Heating Type | Forced air, See remarks |
| Stories Total | 3 |
| 4pc Bathroom | Second level | 5'0'' x 7'0'' |
| Bedroom | Second level | 11'0'' x 10'0'' |
| Primary Bedroom | Second level | 13'0'' x 10'0'' |
| Laundry room | Basement | 4'0'' x 5'0'' |
| 2pc Bathroom | Basement | 4'0'' x 5'0'' |
| Bedroom | Basement | 11'0'' x 11'0'' |
| Kitchen | Main level | 12'0'' x 10'0'' |
| Dining room | Main level | 8'0'' x 9'0'' |
| Living room | Main level | 13'0'' x 17'0'' |
| Foyer | Main level | 5'0'' x 7'0'' |
YOU MAY ALSO BE INTERESTED IN…
Previous
Next


