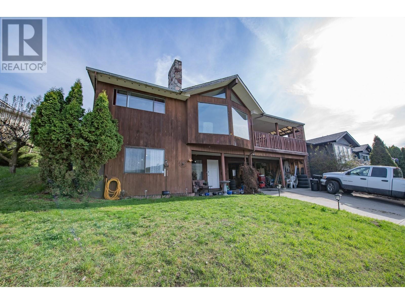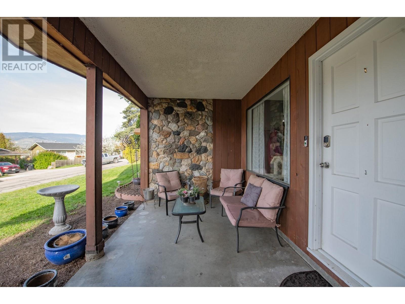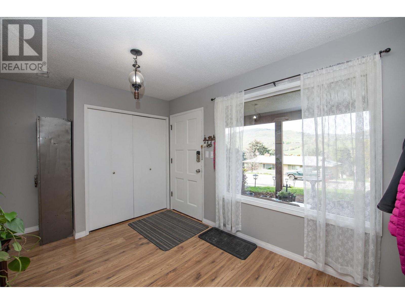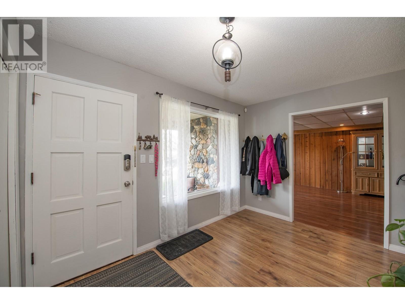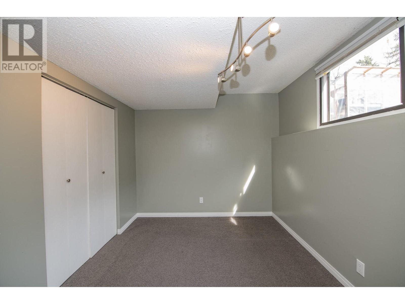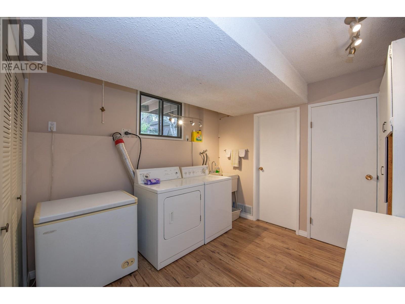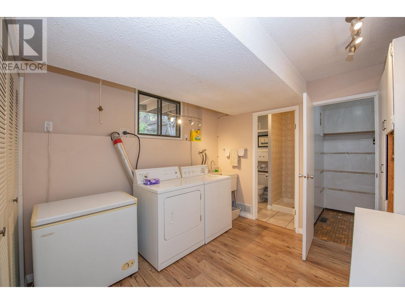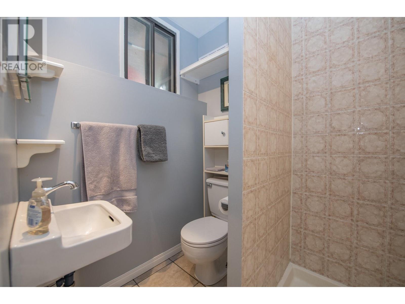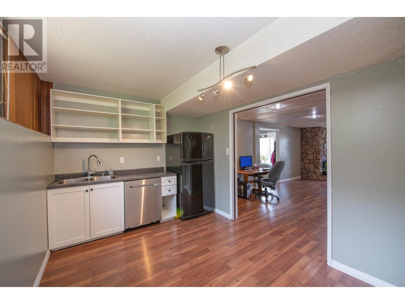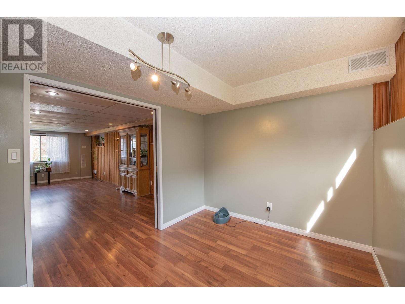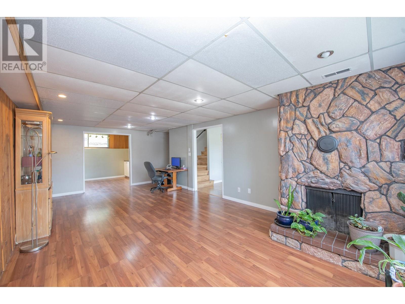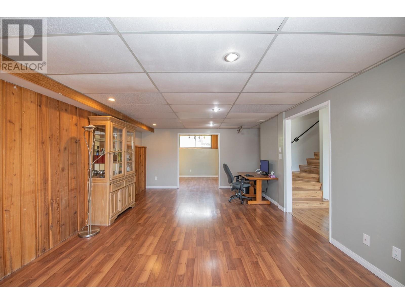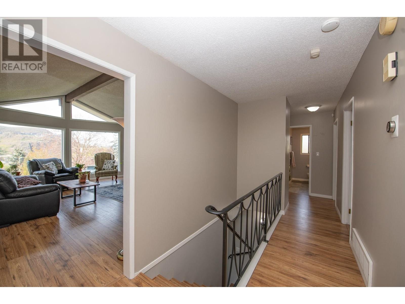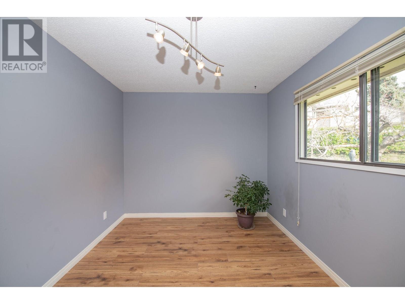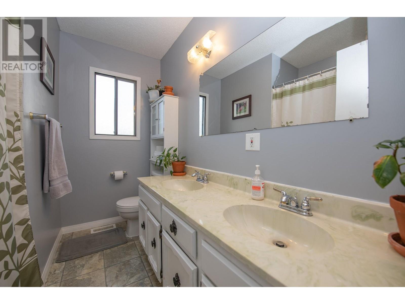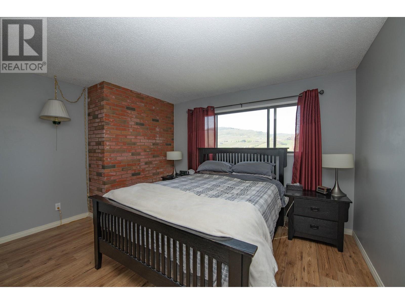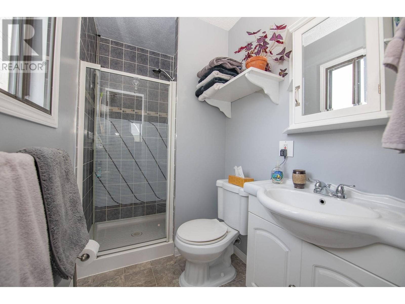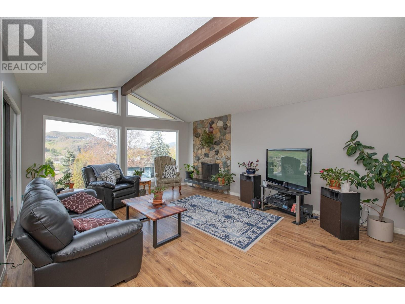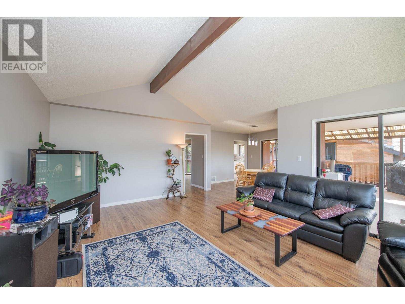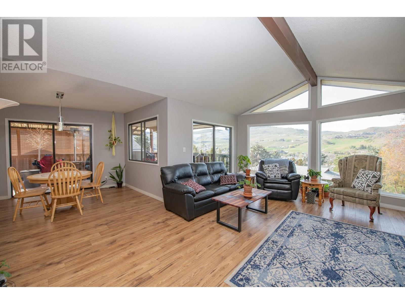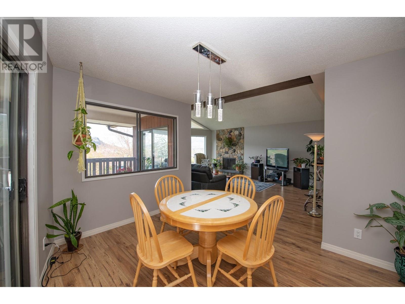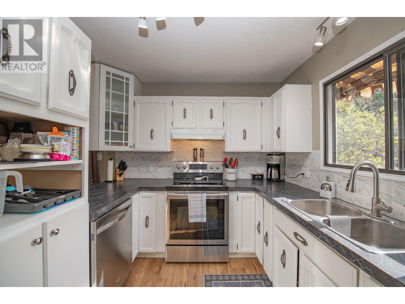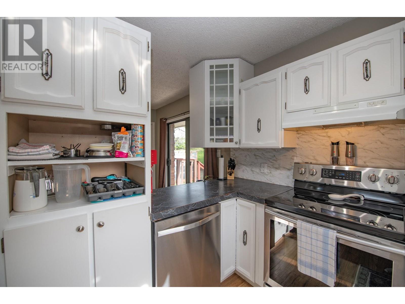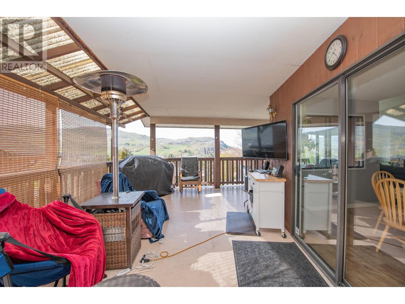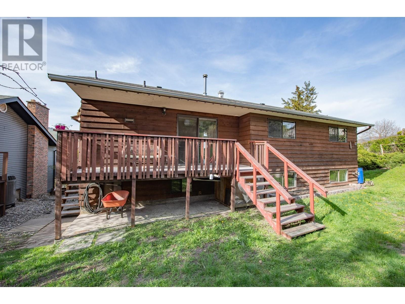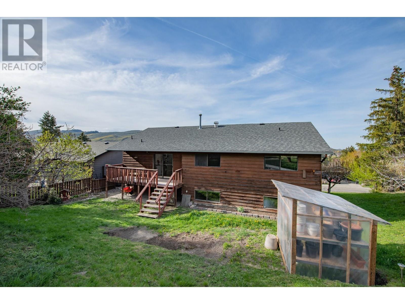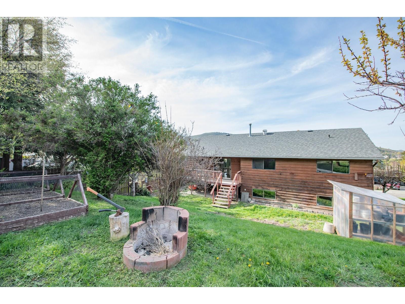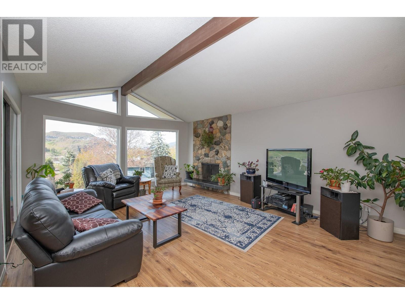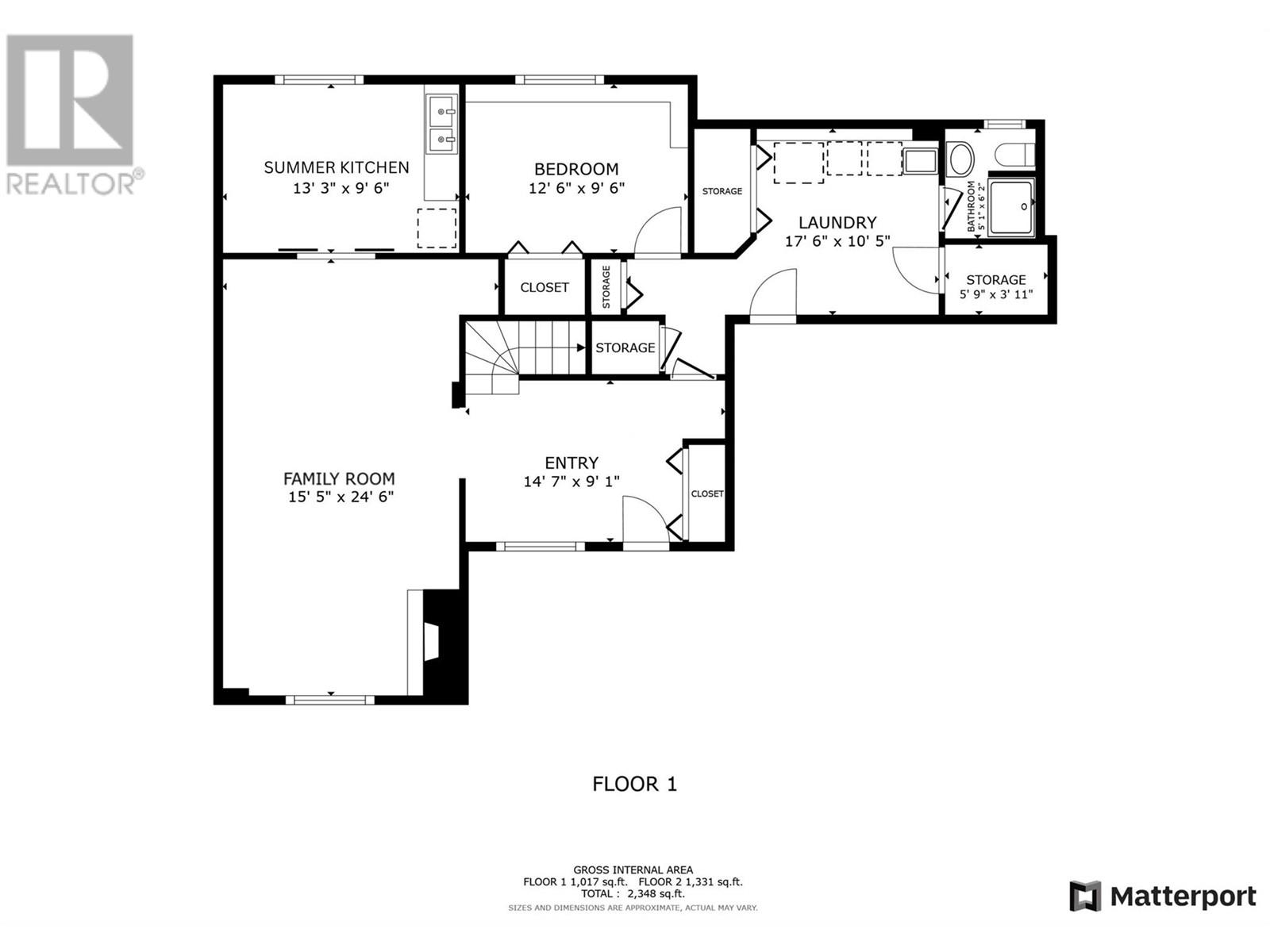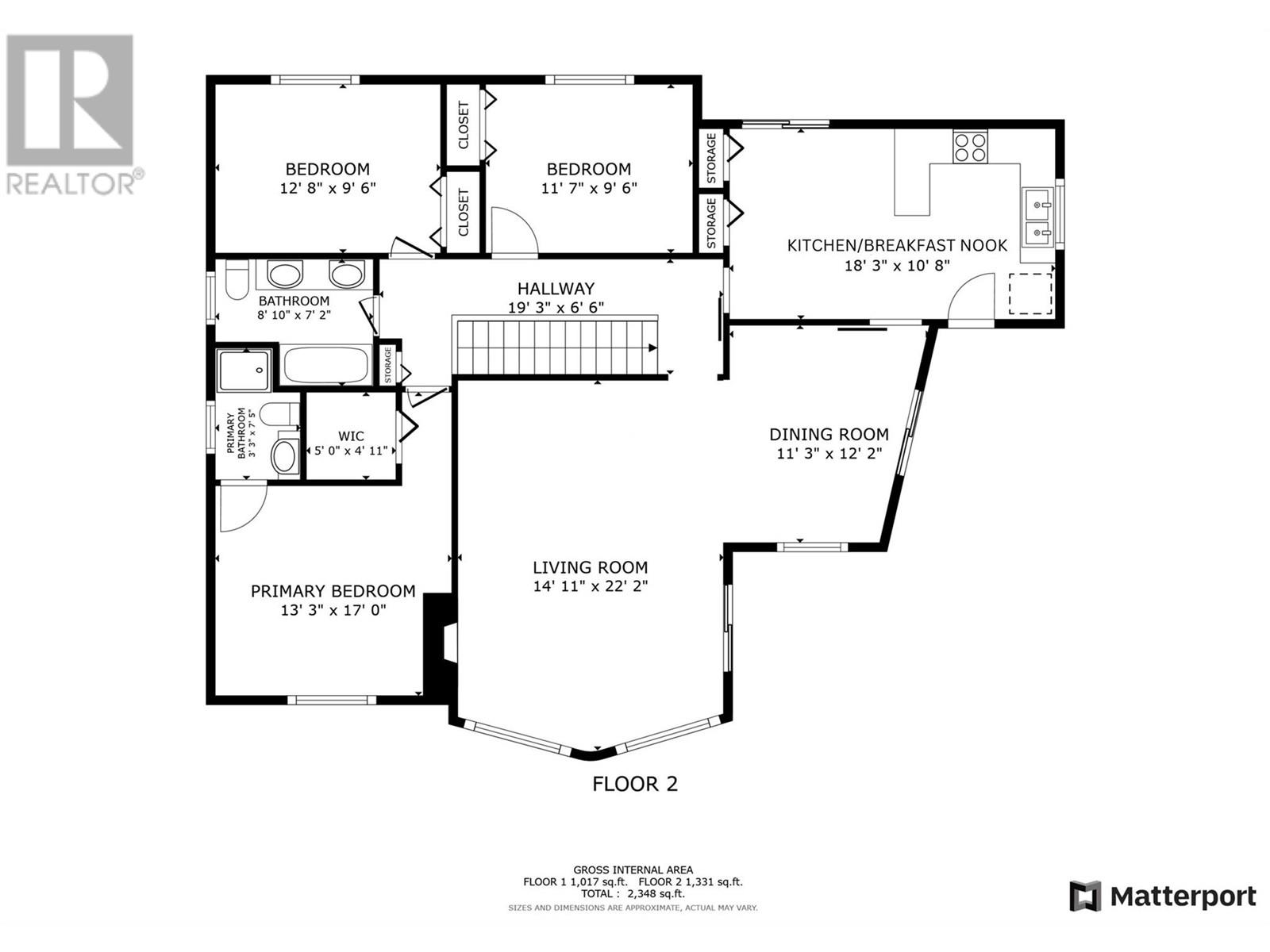3934 15 Crescent
Vernon, British Columbia V1T7H4
$649,000
| Bathroom Total | 3 |
| Bedrooms Total | 4 |
| Half Bathrooms Total | 0 |
| Year Built | 1975 |
| Heating Type | Forced air, See remarks |
| Stories Total | 2 |
| Bedroom | Second level | 11'7'' x 9'6'' |
| Bedroom | Second level | 12'8'' x 9'6'' |
| 5pc Bathroom | Second level | 8'10'' x 7'2'' |
| 3pc Ensuite bath | Second level | 3'3'' x 7'5'' |
| Primary Bedroom | Second level | 13'3'' x 17'0'' |
| Living room | Second level | 14'11'' x 22'2'' |
| Dining room | Second level | 11'3'' x 12'2'' |
| Kitchen | Second level | 18'3'' x 10'8'' |
| 3pc Bathroom | Main level | 5'1'' x 6'2'' |
| Storage | Main level | 5'9'' x 3'11'' |
| Bedroom | Main level | 12'6'' x 9'6'' |
| Laundry room | Main level | 17'6'' x 10'5'' |
| Other | Main level | 13'3'' x 9'6'' |
| Other | Main level | 14'7'' x 9'1'' |
| Family room | Main level | 15'5'' x 24'6'' |
YOU MAY ALSO BE INTERESTED IN…
Previous
Next


