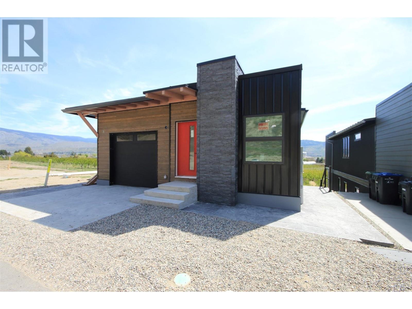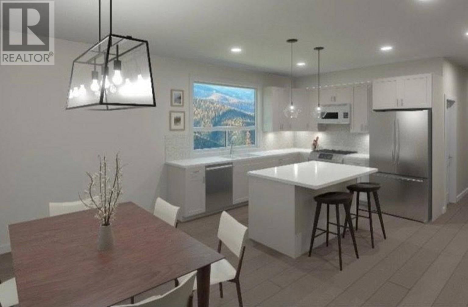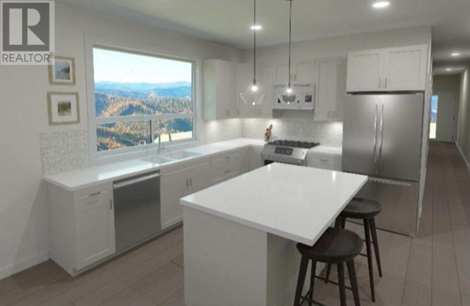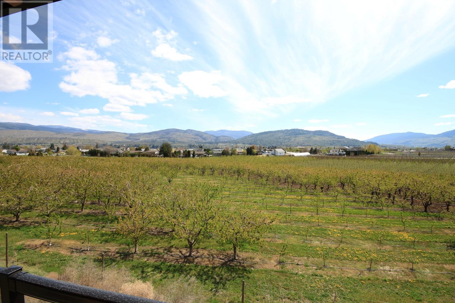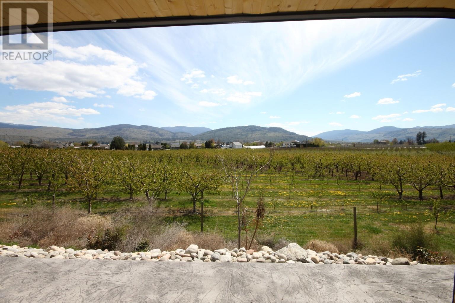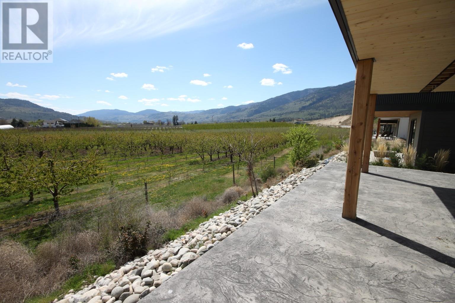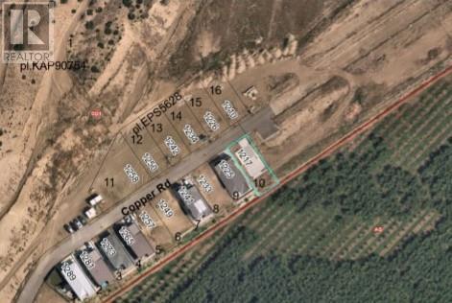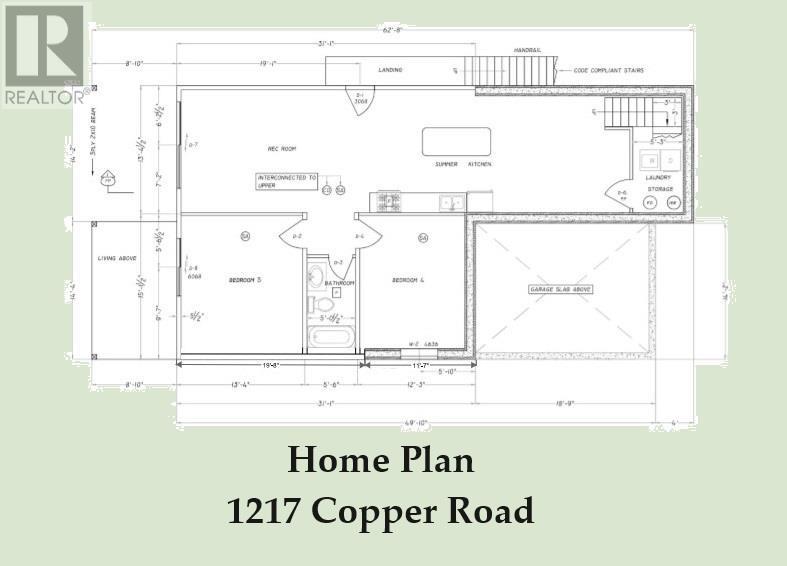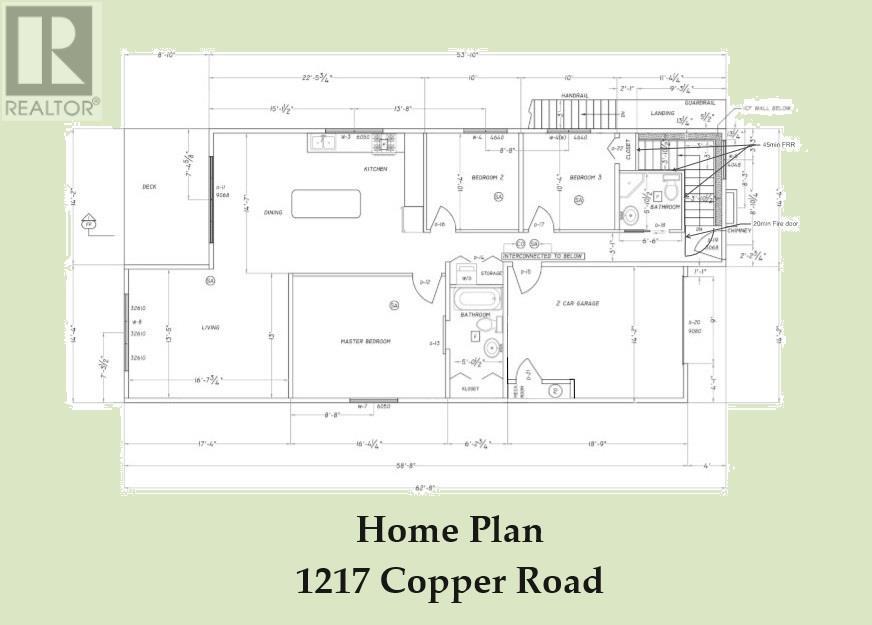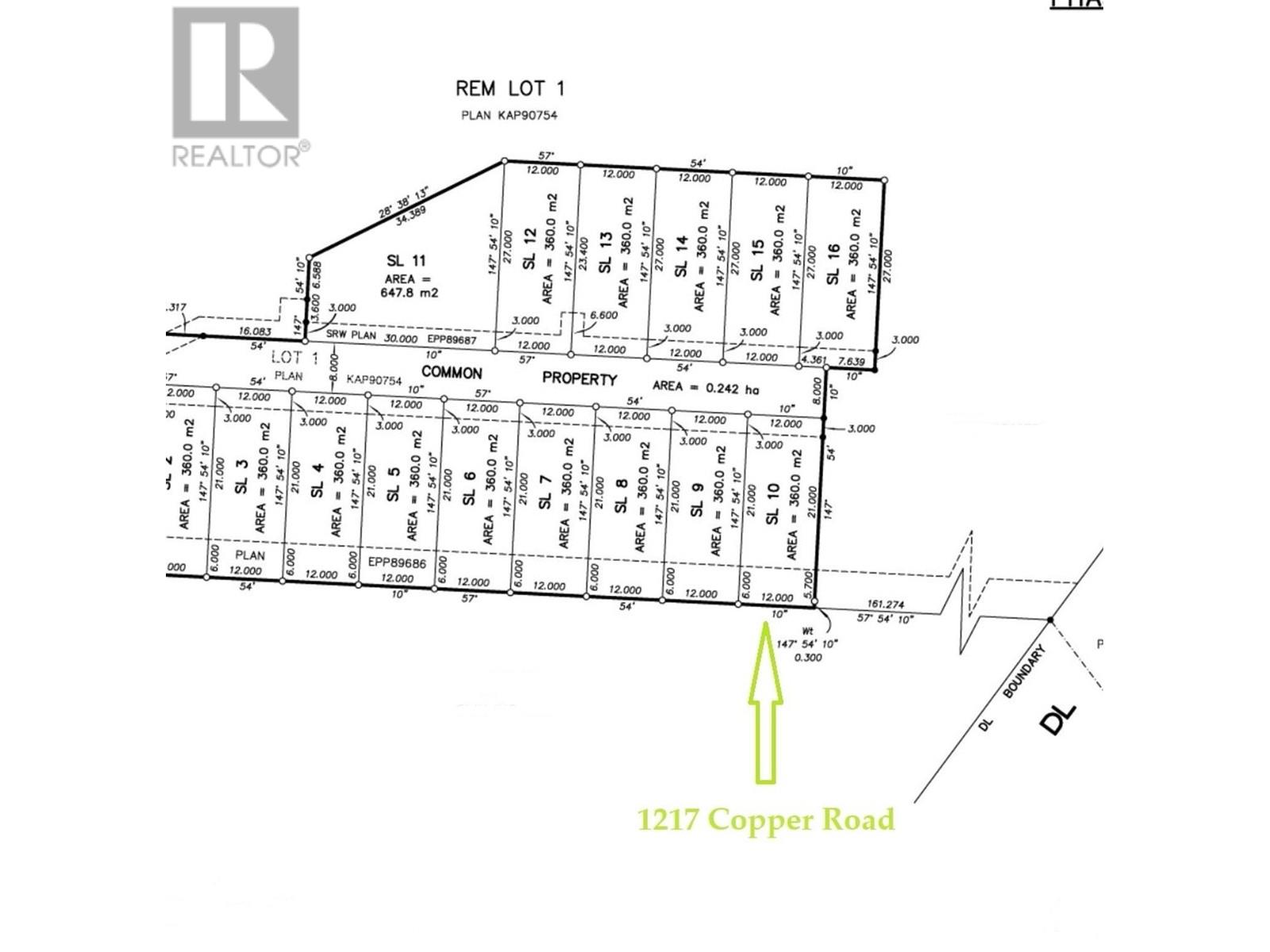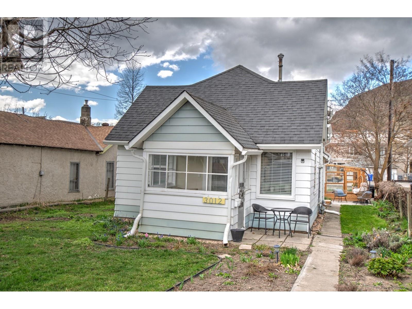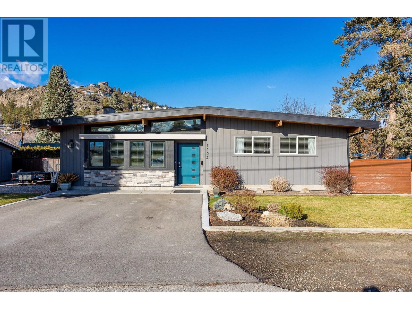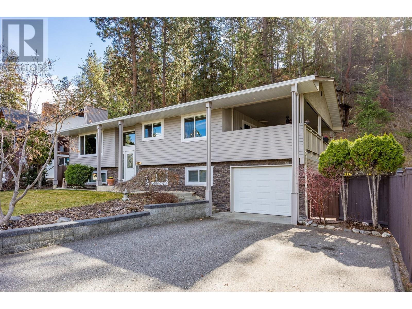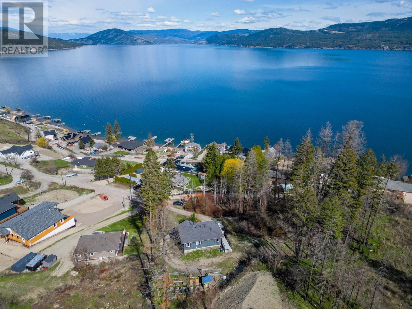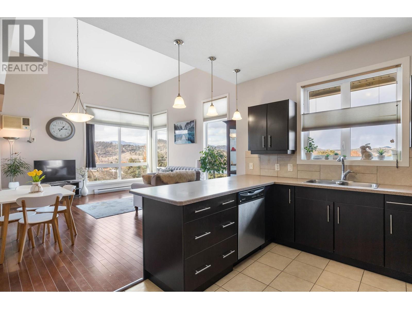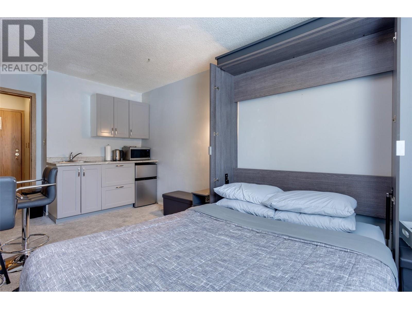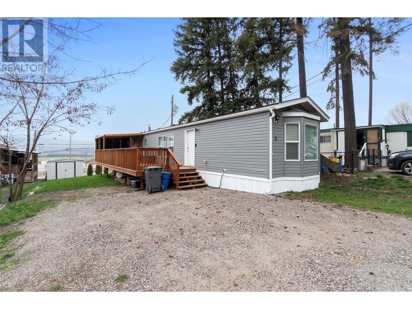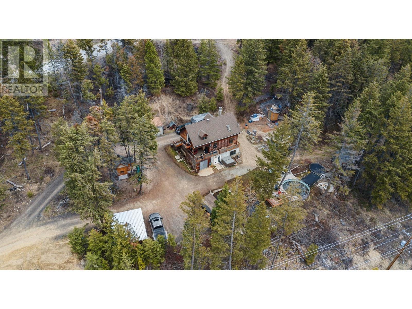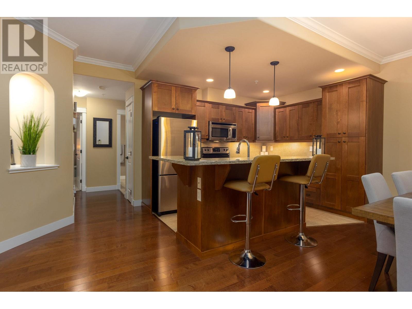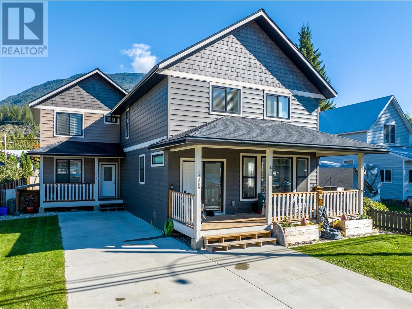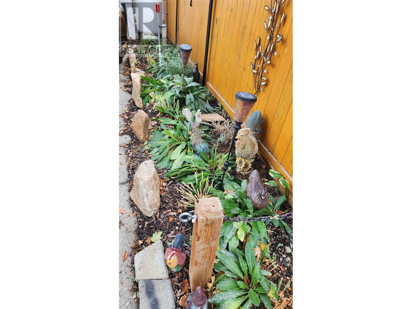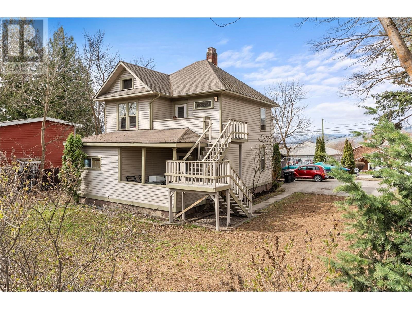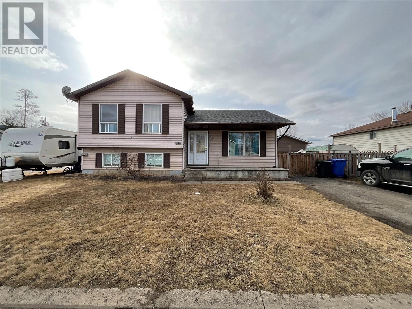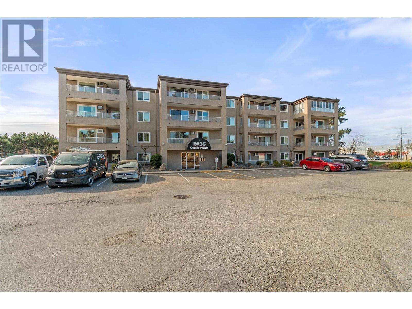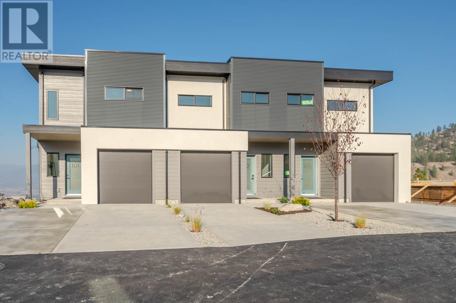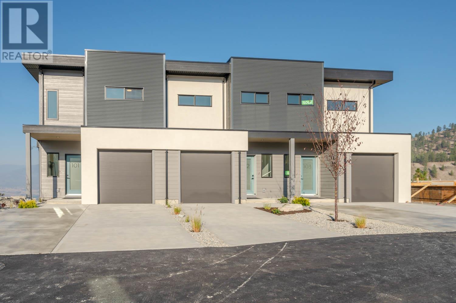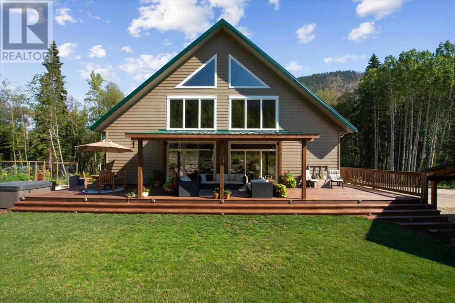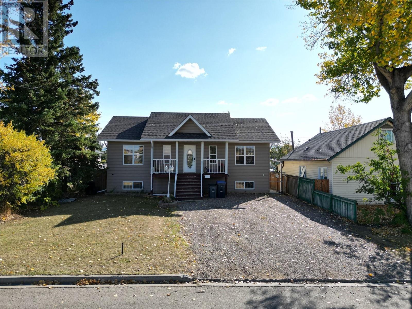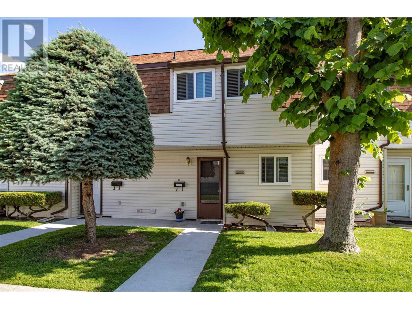1217 COPPER Road
Oliver, British Columbia V0H1T1
$849,900
| Bathroom Total | 3 |
| Bedrooms Total | 5 |
| Half Bathrooms Total | 0 |
| Year Built | 2024 |
| Cooling Type | Central air conditioning |
| Flooring Type | Laminate, Vinyl |
| Heating Type | Forced air, Heat Pump |
| Heating Fuel | Electric |
| Stories Total | 2 |
| Kitchen | Lower level | 15'0'' x 13'4'' |
| Recreation room | Lower level | 19'1'' x 13'4'' |
| Bedroom | Lower level | 16'7'' x 12'3'' |
| Laundry room | Lower level | 13'4'' x 5'0'' |
| 4pc Bathroom | Lower level | Measurements not available |
| Kitchen | Main level | 14'7'' x 14'5'' |
| Dining room | Main level | 14'7'' x 8'0'' |
| Living room | Main level | 15'7'' x 14'4'' |
| Primary Bedroom | Main level | 16'4'' x 14'4'' |
| 4pc Ensuite bath | Main level | Measurements not available |
| Bedroom | Main level | 10'4'' x 10'0'' |
| Bedroom | Main level | 10'4'' x 10'0'' |
| 3pc Bathroom | Main level | Measurements not available |
| Bedroom | Main level | 16'7'' x 13'4'' |
YOU MAY ALSO BE INTERESTED IN…
Previous
Next


