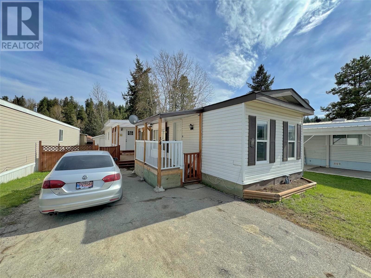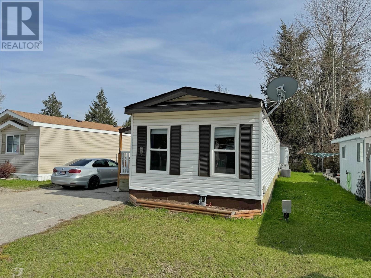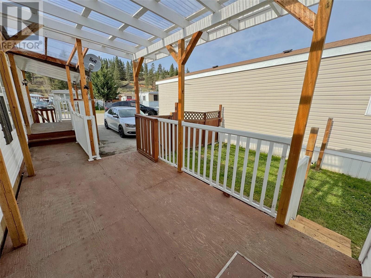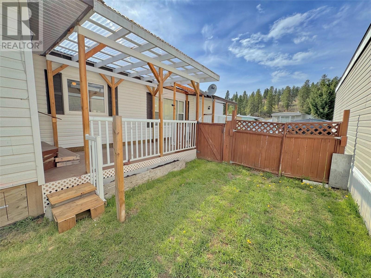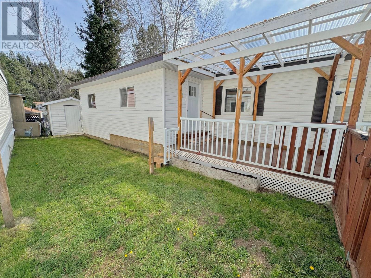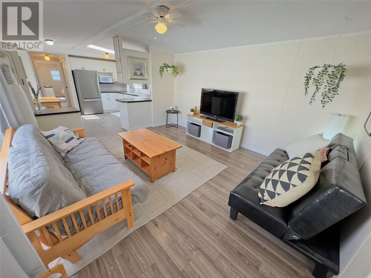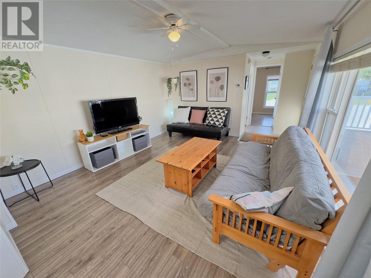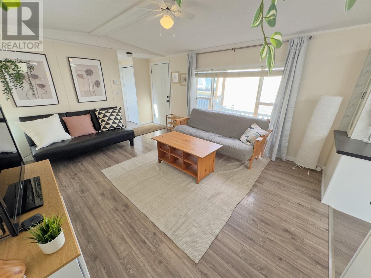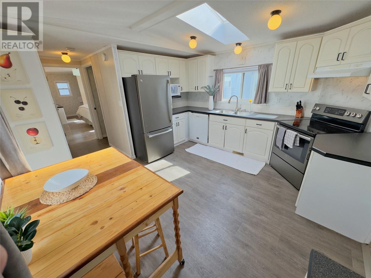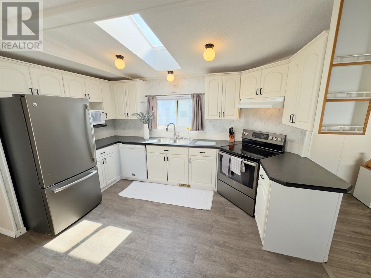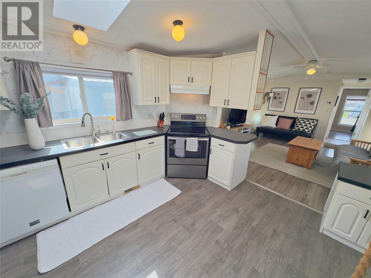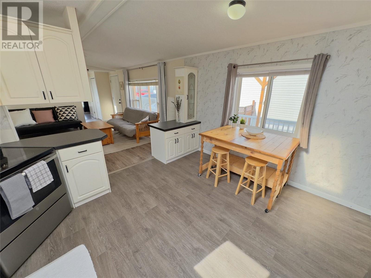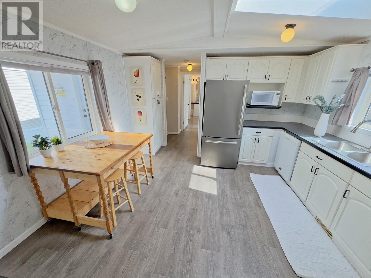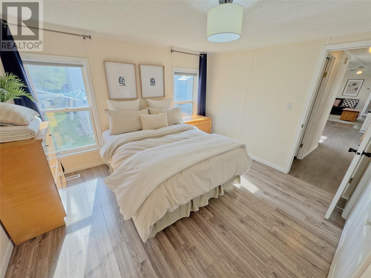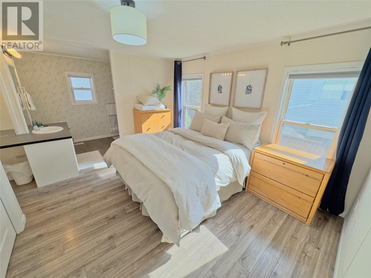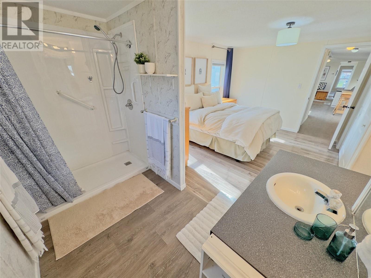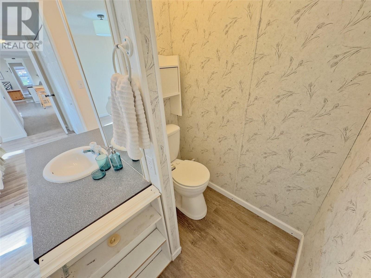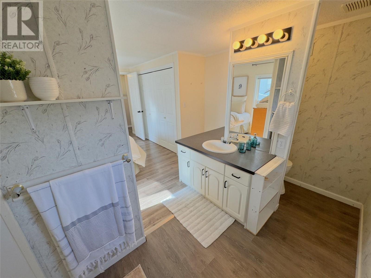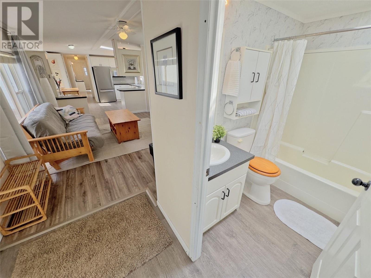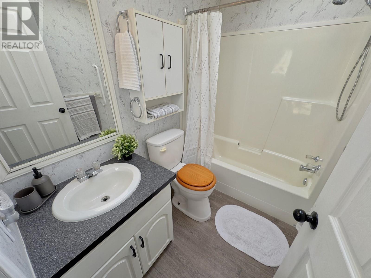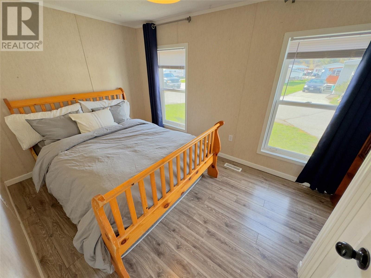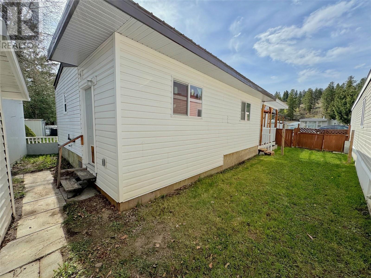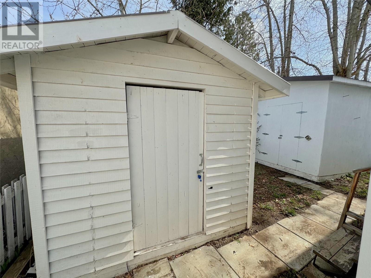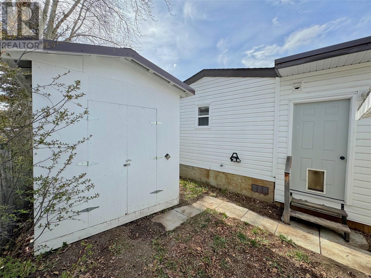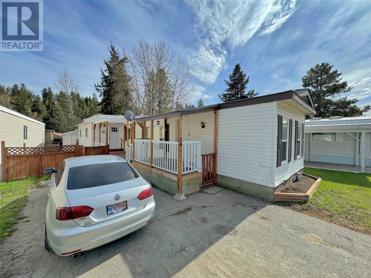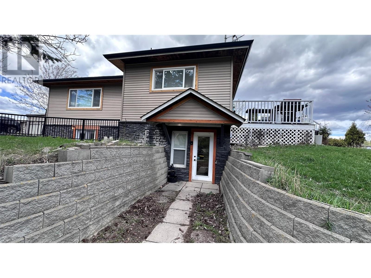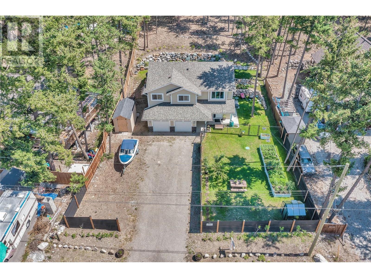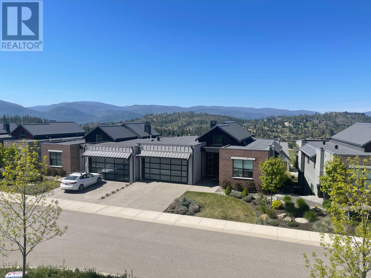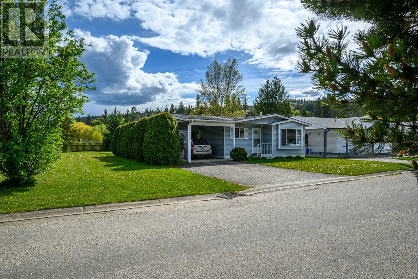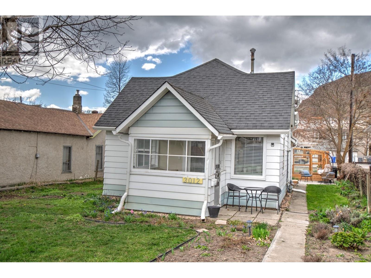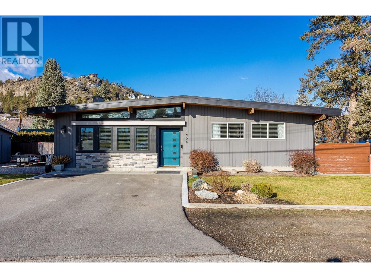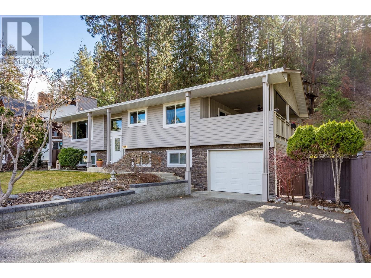406 BRANDLMAYR Gate Unit# 34
Princeton, British Columbia V0X1W0
$149,900
| Bathroom Total | 2 |
| Bedrooms Total | 3 |
| Half Bathrooms Total | 0 |
| Year Built | 1994 |
| Cooling Type | Central air conditioning |
| Heating Type | Forced air, See remarks |
| Stories Total | 1 |
| Hobby room | Main level | 11' x 6' |
| Primary Bedroom | Main level | 13' x 12' |
| Living room | Main level | 14'0'' x 13' |
| Laundry room | Main level | 7'0'' x 5' |
| Kitchen | Main level | 13' x 7' |
| 3pc Ensuite bath | Main level | Measurements not available |
| Bedroom | Main level | 10' x 7' |
| Bedroom | Main level | 13' x 8' |
| 4pc Bathroom | Main level | Measurements not available |
YOU MAY ALSO BE INTERESTED IN…
Previous
Next


