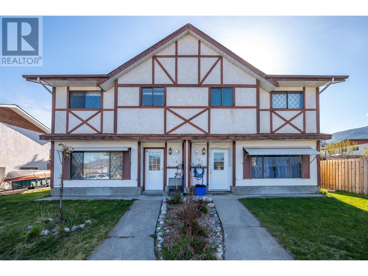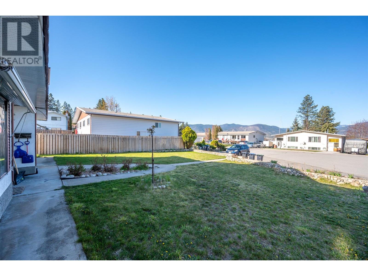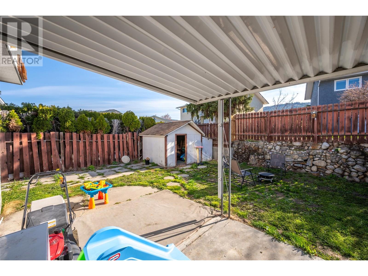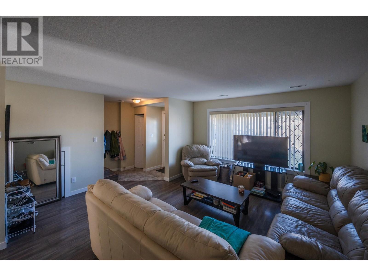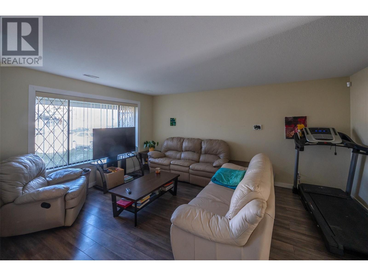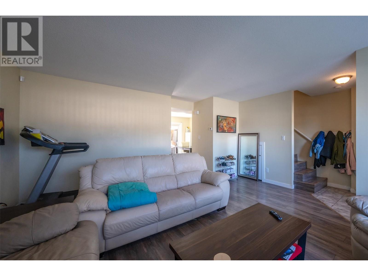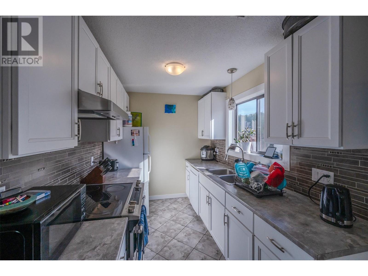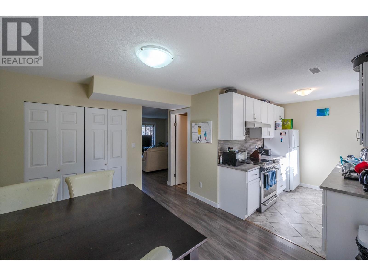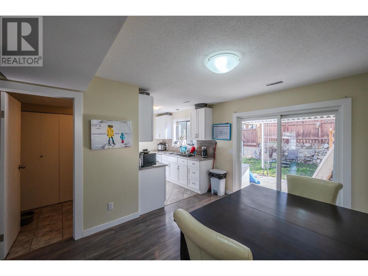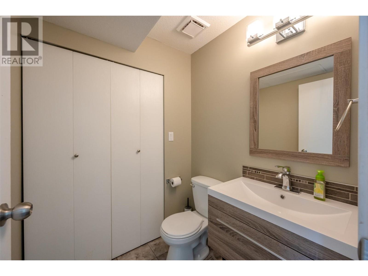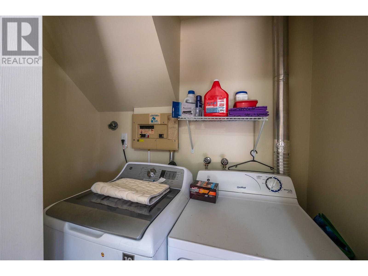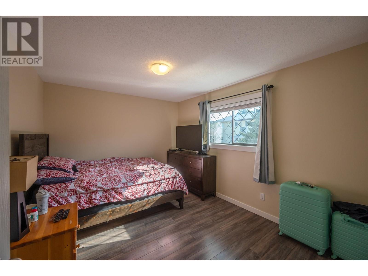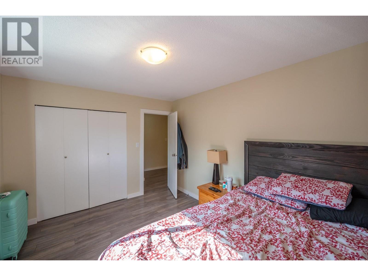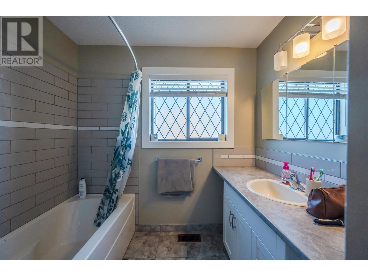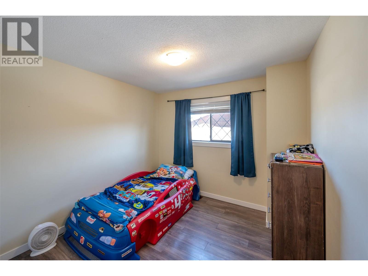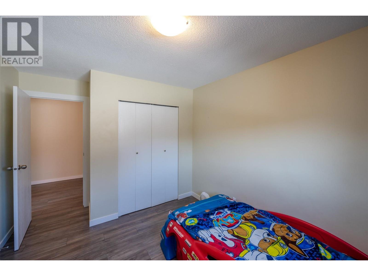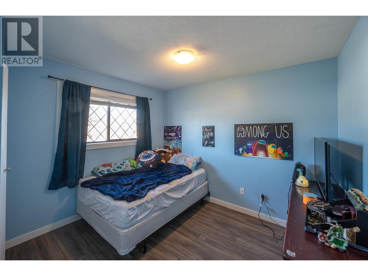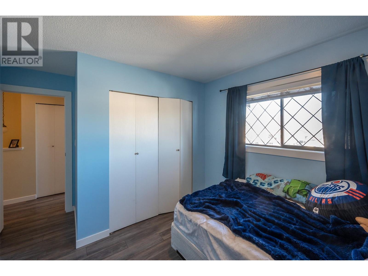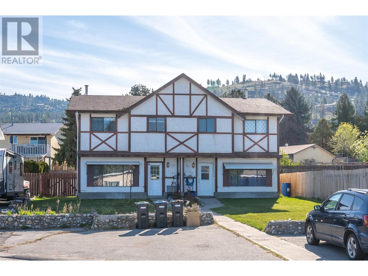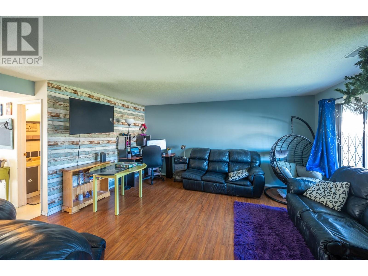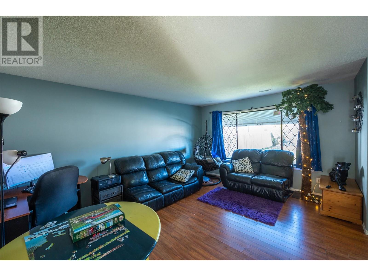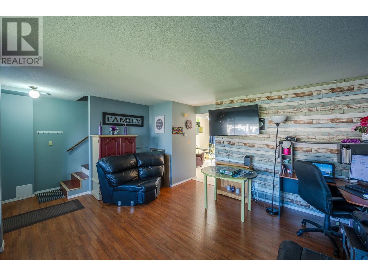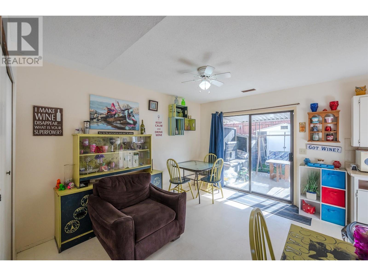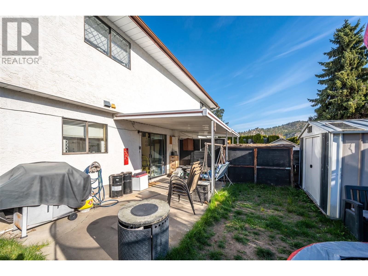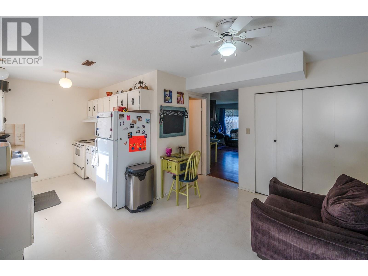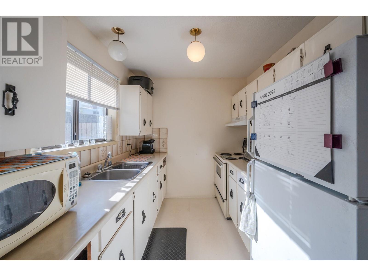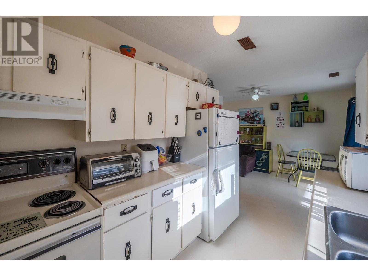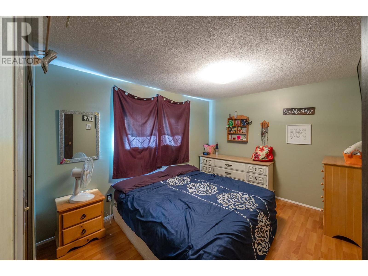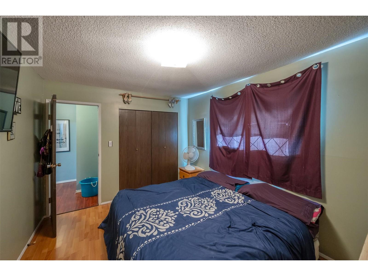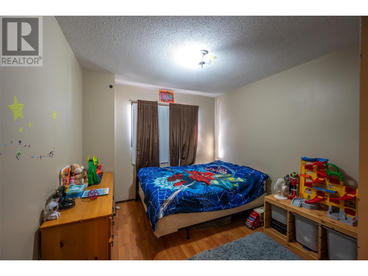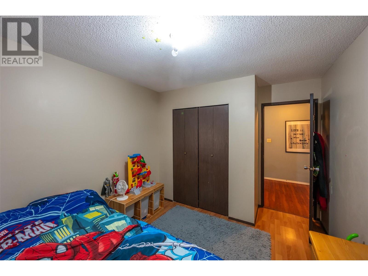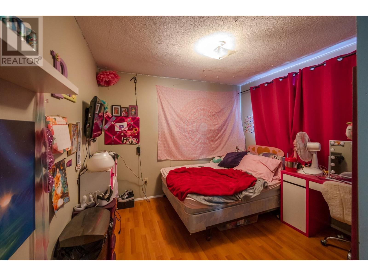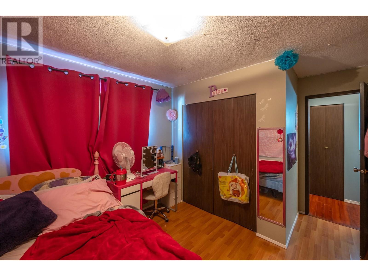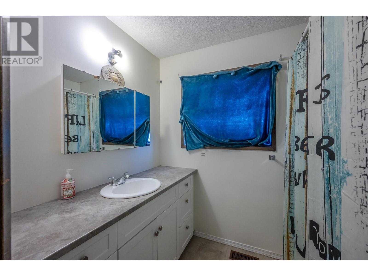122&124 HIGHLAND Place
Penticton, British Columbia V2A6M6
$849,900
| Bathroom Total | 4 |
| Bedrooms Total | 6 |
| Half Bathrooms Total | 2 |
| Year Built | 1980 |
| Flooring Type | Carpeted, Laminate, Linoleum |
| Heating Type | Forced air, See remarks |
| Stories Total | 2 |
| Storage | Second level | 3'7'' x 8'4'' |
| Primary Bedroom | Second level | 12'7'' x 10'1'' |
| Bedroom | Second level | 12'6'' x 10'5'' |
| Bedroom | Second level | 12'7'' x 9'6'' |
| 4pc Bathroom | Second level | 7'8'' x 7'9'' |
| Storage | Second level | 4'4'' x 8'6'' |
| Primary Bedroom | Second level | 12'7'' x 10'1'' |
| Bedroom | Second level | 12'7'' x 10'5'' |
| Bedroom | Second level | 12'7'' x 9'7'' |
| 4pc Bathroom | Second level | 7'7'' x 7'10'' |
| Living room | Main level | 16'5'' x 16'4'' |
| Kitchen | Main level | 9'4'' x 7'6'' |
| Dining room | Main level | 10'1'' x 13'7'' |
| 2pc Bathroom | Main level | 5'2'' x 5'4'' |
| Utility room | Main level | 3'5'' x 5'5'' |
| Living room | Main level | 16'4'' x 16'5'' |
| Kitchen | Main level | 9'3'' x 7'4'' |
| Dining room | Main level | 10'0'' x 13'7'' |
| 2pc Bathroom | Main level | 5'1'' x 5'4'' |
YOU MAY ALSO BE INTERESTED IN…
Previous
Next


