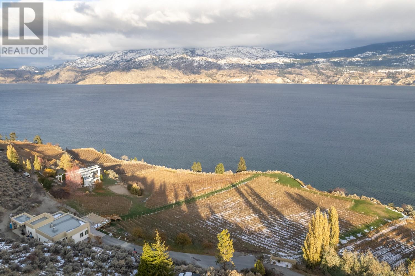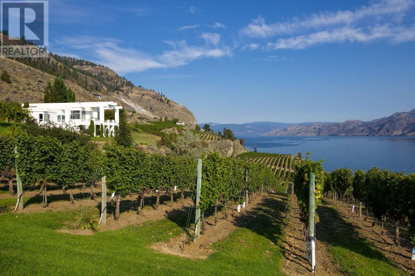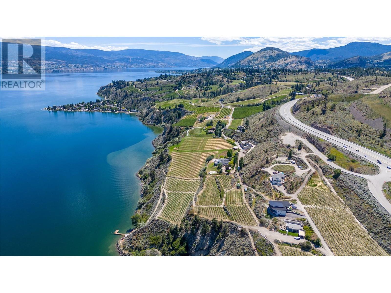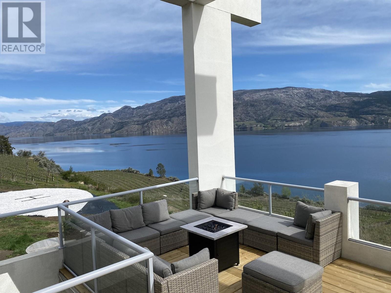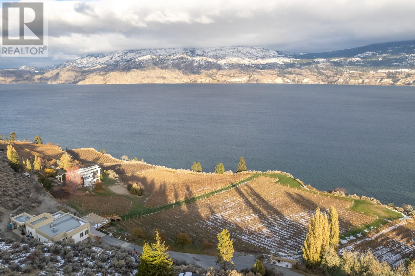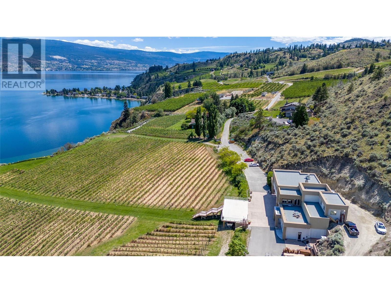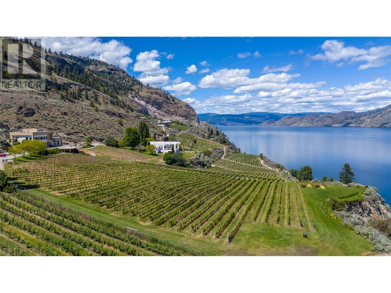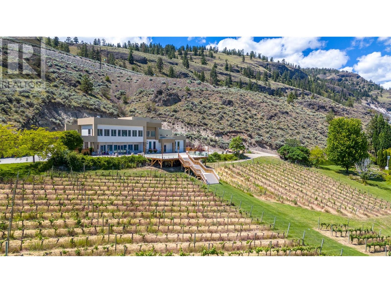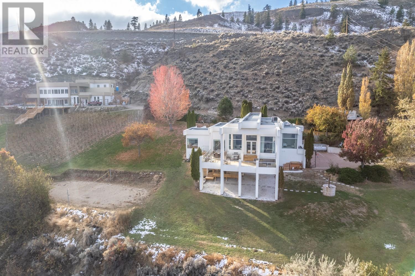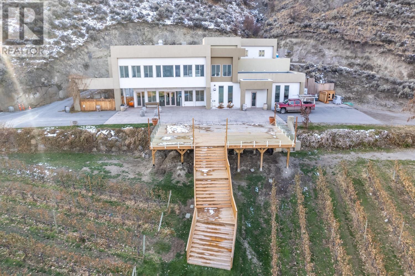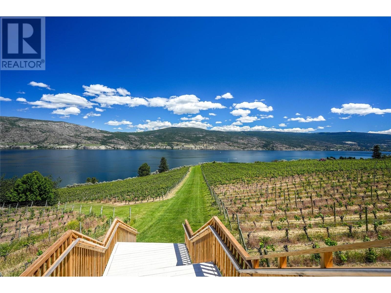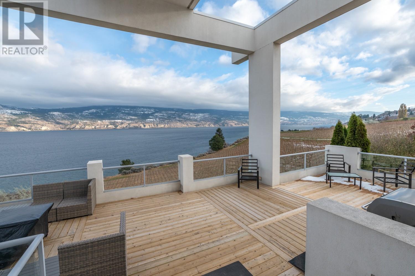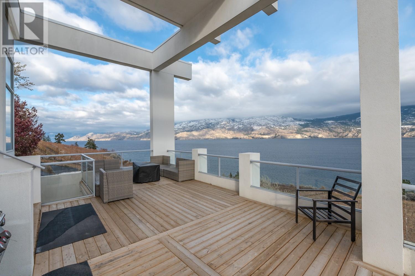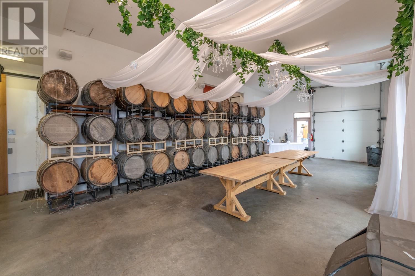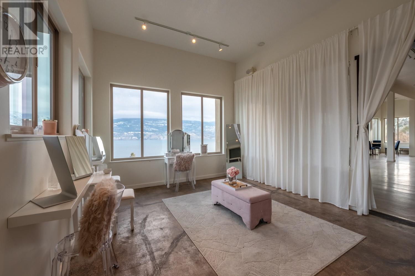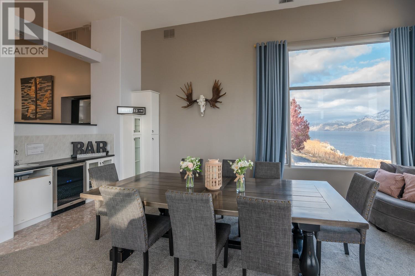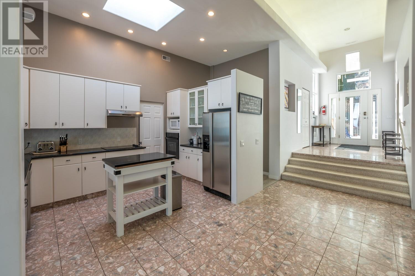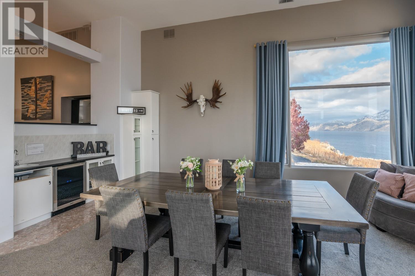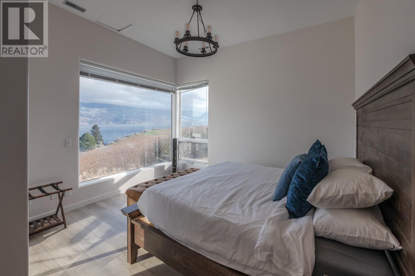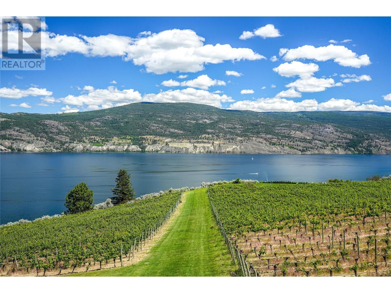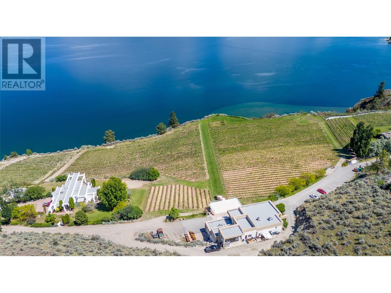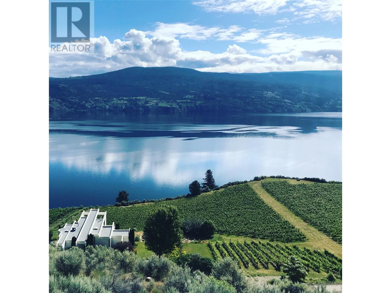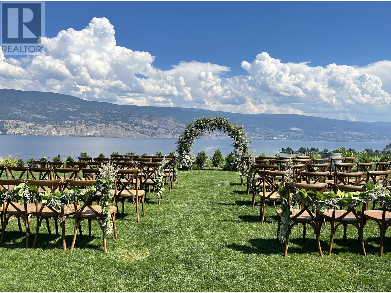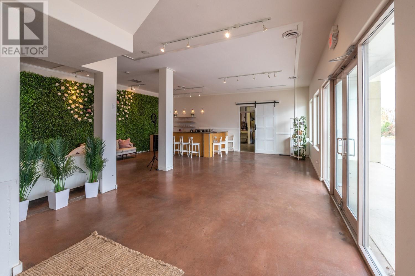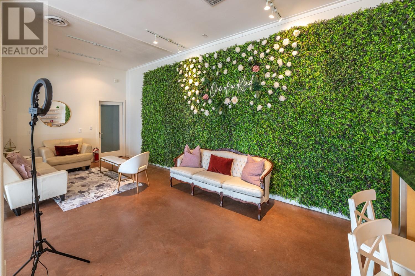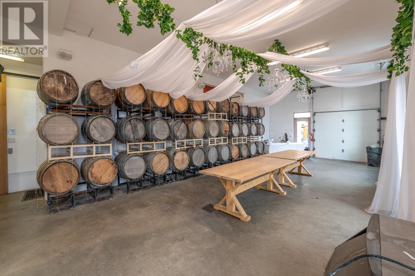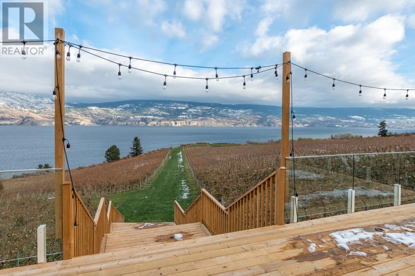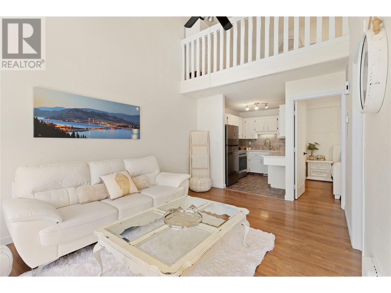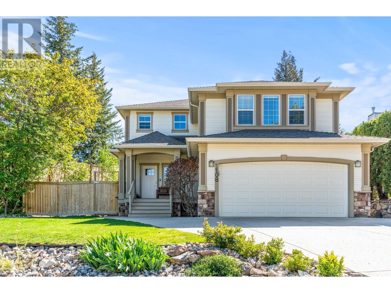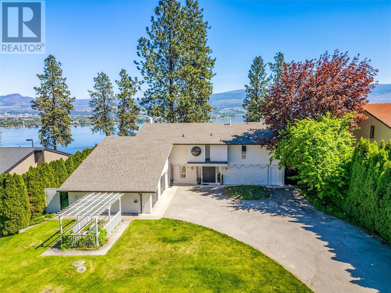20818 McDougald Road
Summerland, British Columbia V0H1Z6
$5,980,000
| Bathroom Total | 5 |
| Bedrooms Total | 6 |
| Half Bathrooms Total | 2 |
| Year Built | 1994 |
| Cooling Type | Central air conditioning |
| Heating Type | Forced air, Radiant heat |
| Stories Total | 2.5 |
| Utility room | Basement | 16'10'' x 3'11'' |
| Recreation room | Basement | 13'4'' x 18'2'' |
| Laundry room | Basement | 6'9'' x 6'1'' |
| Bedroom | Basement | 13'0'' x 12'9'' |
| Bedroom | Basement | 10'9'' x 15'9'' |
| 4pc Bathroom | Basement | 12'9'' x 4'11'' |
| 1pc Bathroom | Basement | 3'10'' x 10'4'' |
| Bedroom | Lower level | 11'4'' x 10'6'' |
| Bedroom | Lower level | 13'7'' x 13'4'' |
| 4pc Bathroom | Lower level | 4'11'' x 9'1'' |
| Primary Bedroom | Main level | 13'4'' x 13'1'' |
| Living room | Main level | 17'3'' x 21'7'' |
| Kitchen | Main level | 9'5'' x 13'8'' |
| Dining room | Main level | 9'7'' x 25'10'' |
| Other | Main level | 7'8'' x 10'10'' |
| Bedroom | Main level | 20'6'' x 19'8'' |
| 4pc Ensuite bath | Main level | 12'8'' x 14'2'' |
| 2pc Bathroom | Main level | 8'3'' x 4'1'' |
YOU MAY ALSO BE INTERESTED IN…
Previous
Next


