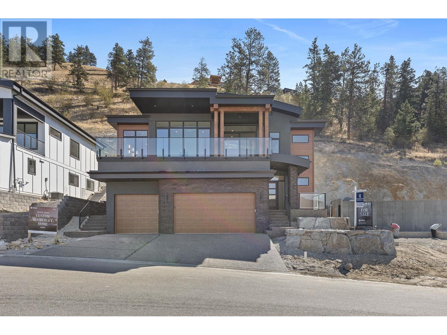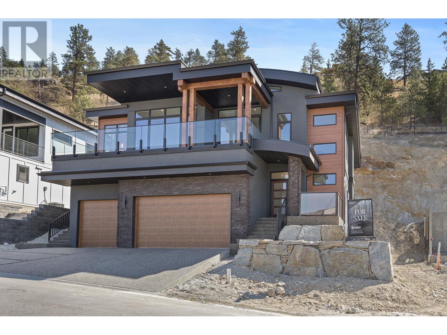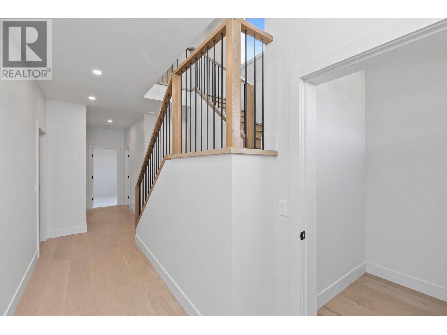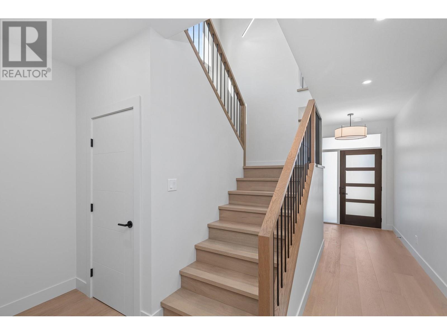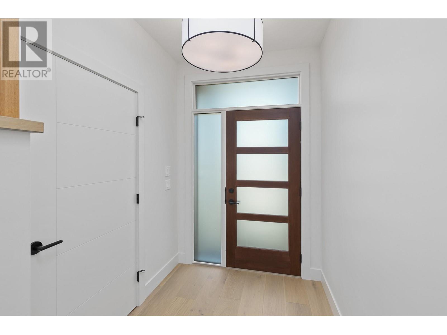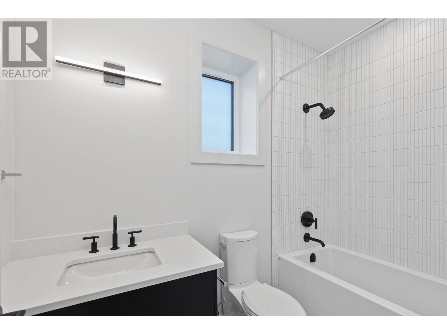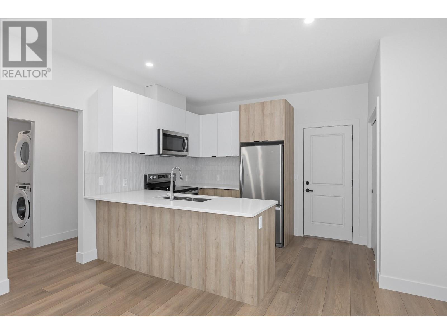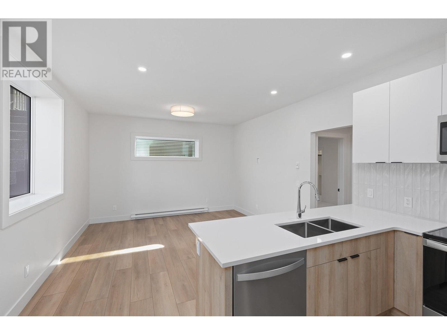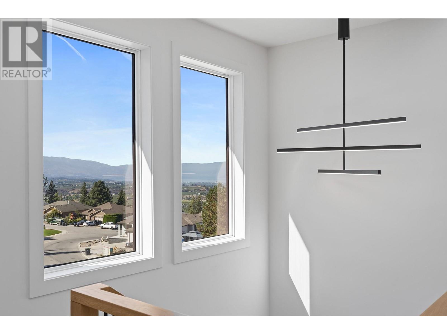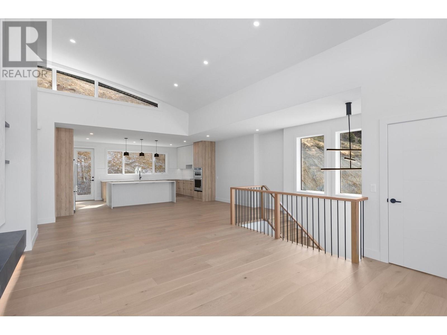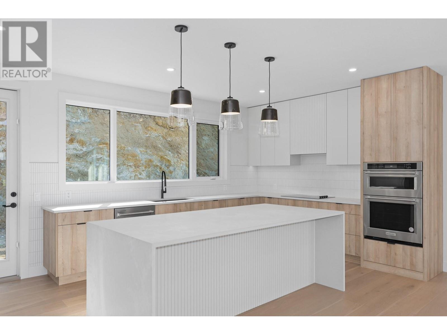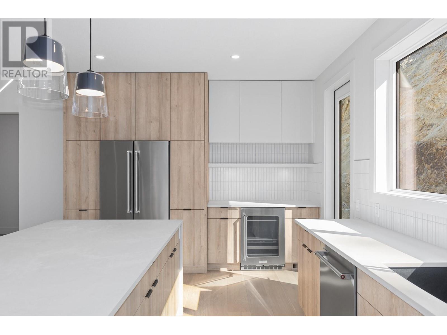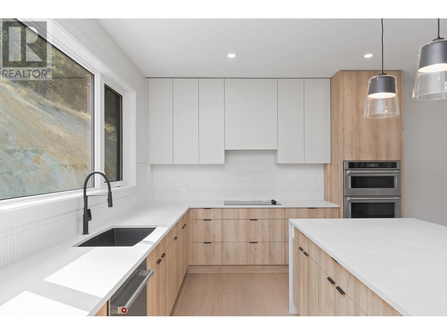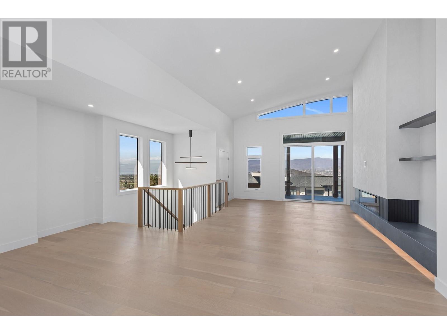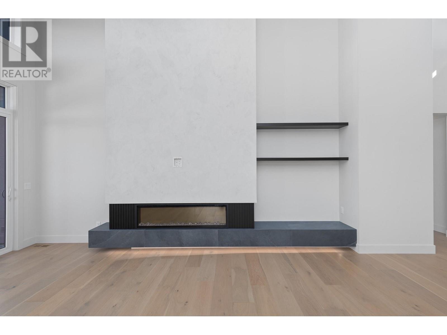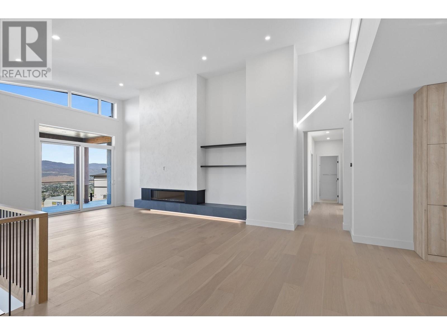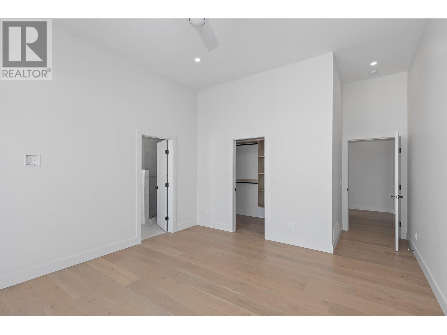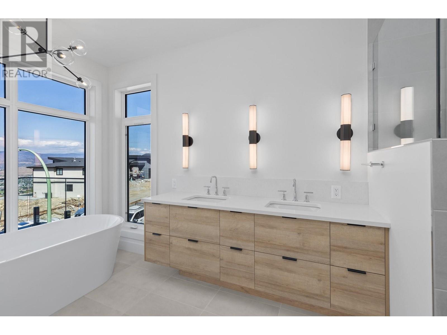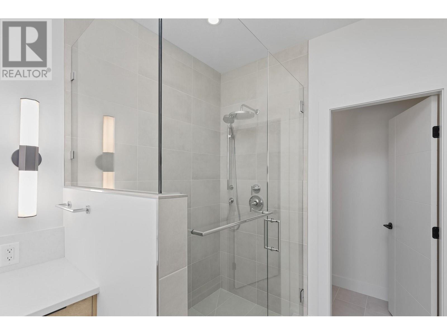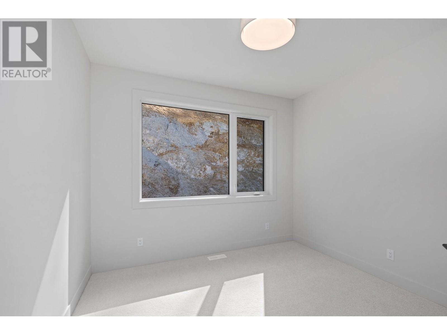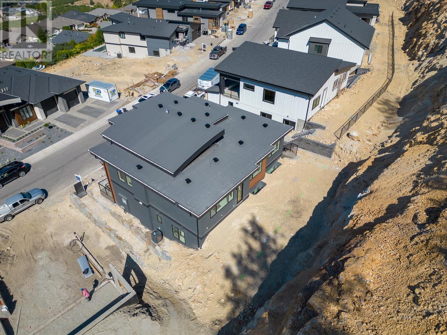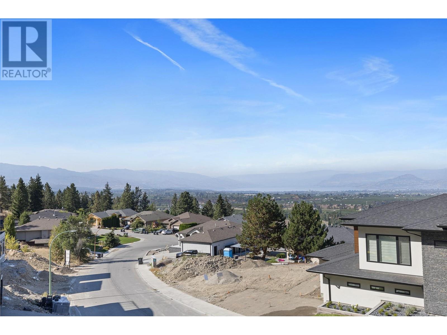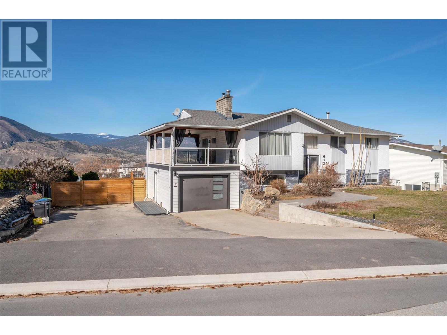1141 Lone Pine Drive
Kelowna, British Columbia V1P1M7
$1,399,990
| Bathroom Total | 4 |
| Bedrooms Total | 5 |
| Half Bathrooms Total | 0 |
| Year Built | 2023 |
| Cooling Type | Central air conditioning |
| Flooring Type | Carpeted, Hardwood, Laminate |
| Heating Type | Baseboard heaters, Forced air, See remarks |
| Stories Total | 2 |
| Full bathroom | Second level | 8'10'' x 8'6'' |
| 5pc Ensuite bath | Second level | 6'10'' x 10'10'' |
| Living room | Second level | 14'8'' x 16'7'' |
| Dining room | Second level | 20'1'' x 10'5'' |
| Kitchen | Second level | 20'0'' x 14'0'' |
| Bedroom | Second level | 11'6'' x 10'4'' |
| Bedroom | Second level | 10'11'' x 10'0'' |
| Primary Bedroom | Second level | 13'8'' x 14'8'' |
| Full bathroom | Main level | 5'7'' x 9'1'' |
| Bedroom | Main level | 11'0'' x 10'2'' |
| Full bathroom | Additional Accommodation | 11'7'' x 5'5'' |
| Kitchen | Additional Accommodation | 9'10'' x 8'11'' |
| Bedroom | Additional Accommodation | 11'7'' x 11'7'' |
| Living room | Additional Accommodation | 13'11'' x 12'10'' |
YOU MAY ALSO BE INTERESTED IN…
Previous
Next


