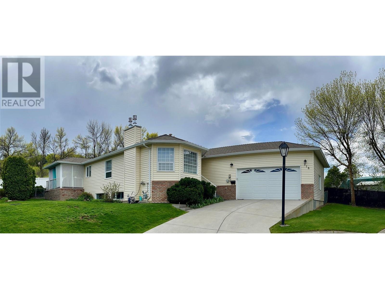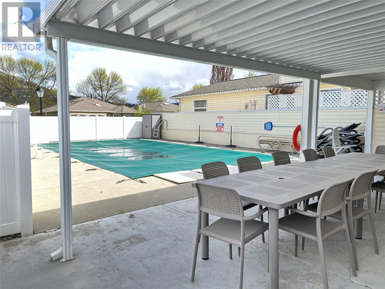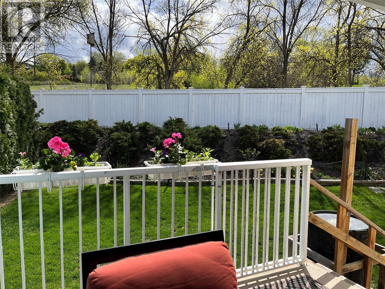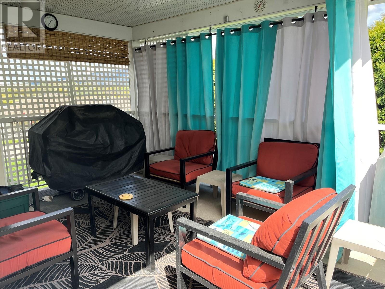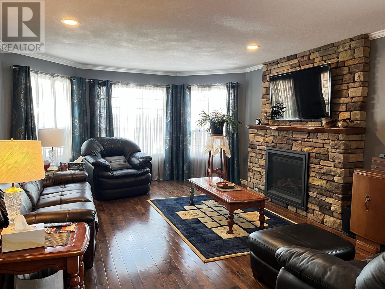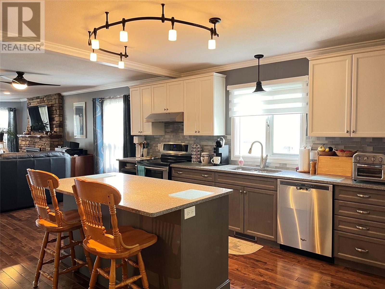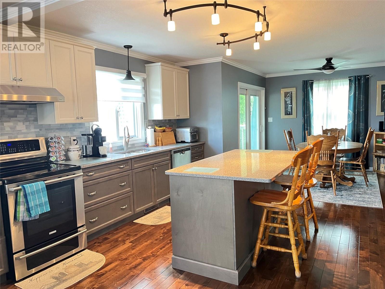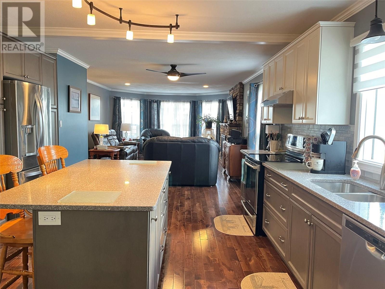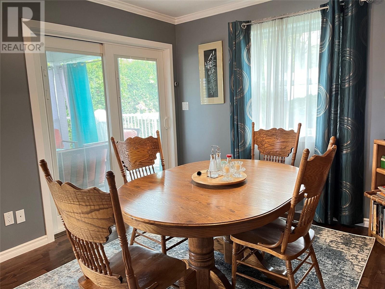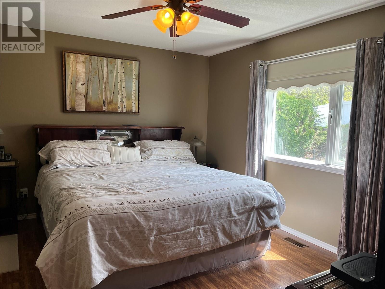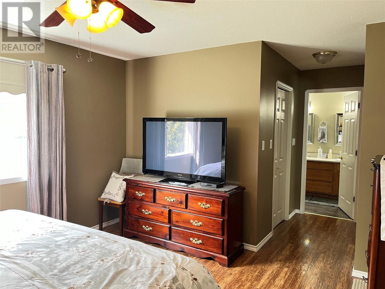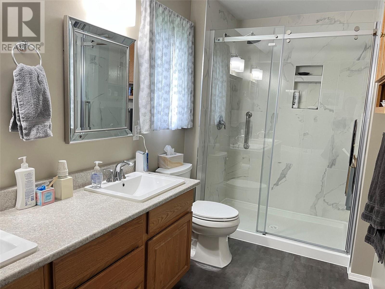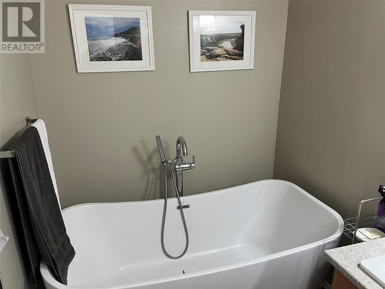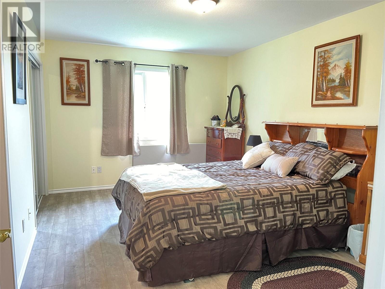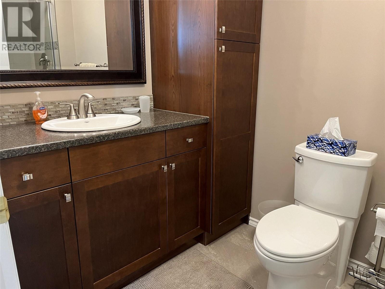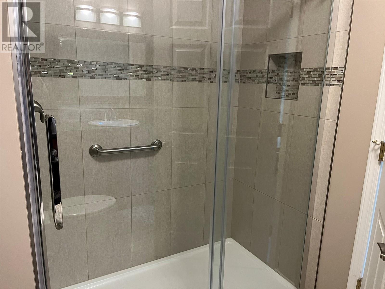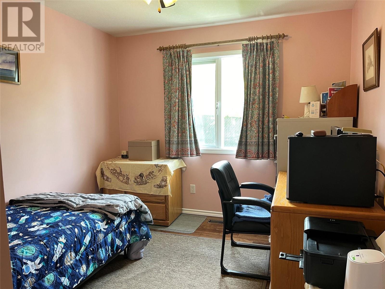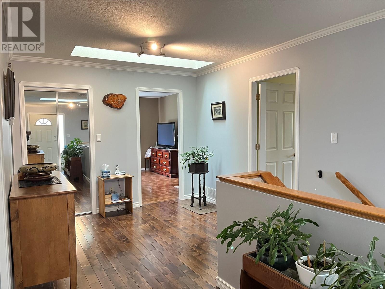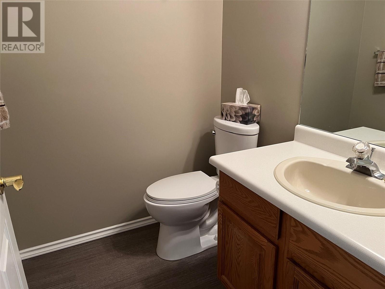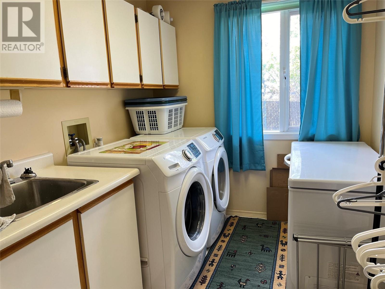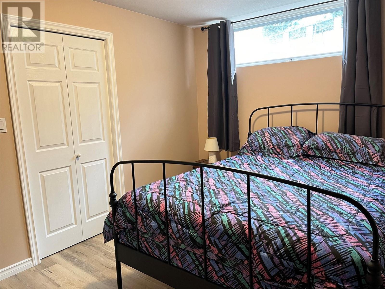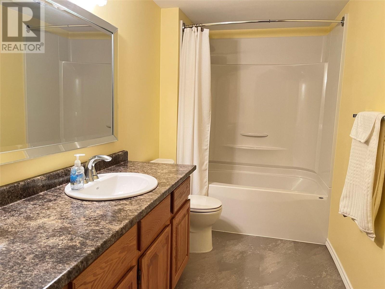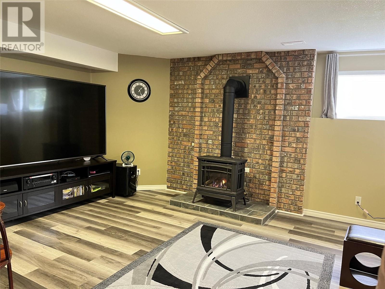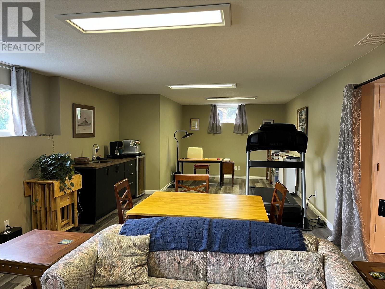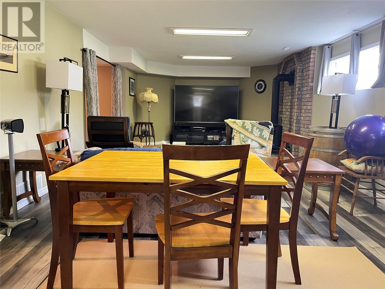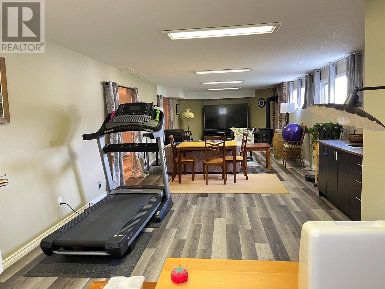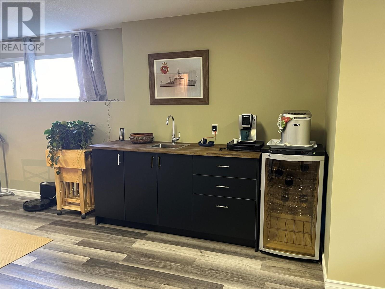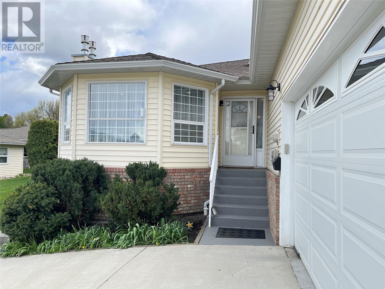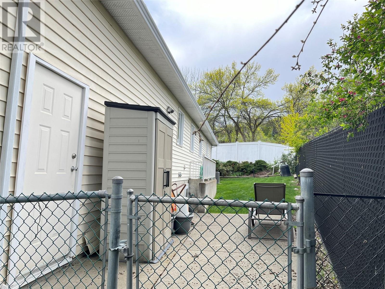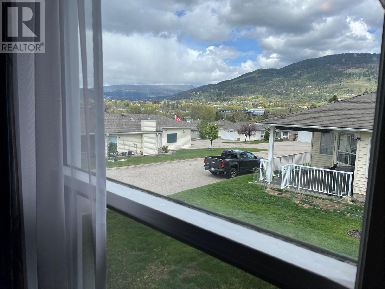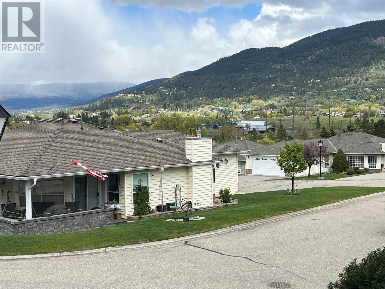1108 14 Avenue Unit# 118
Vernon, British Columbia V1B2S5
$788,900
| Bathroom Total | 4 |
| Bedrooms Total | 4 |
| Half Bathrooms Total | 1 |
| Year Built | 1991 |
| Cooling Type | Central air conditioning |
| Flooring Type | Carpeted, Hardwood, Tile, Vinyl |
| Heating Type | Forced air, See remarks |
| Stories Total | 2 |
| Other | Basement | 10' x 5' |
| Workshop | Basement | 15' x 10' |
| Full bathroom | Basement | 10' x 5' |
| Bedroom | Basement | 10' x 10' |
| Bedroom | Basement | 10' x 10' |
| Games room | Basement | 18'5'' x 13'10'' |
| Family room | Basement | 27'4'' x 13'9'' |
| Mud room | Main level | 10'0'' x 6'10'' |
| Laundry room | Main level | 10'6'' x 7'0'' |
| Partial bathroom | Main level | 5'8'' x 5'0'' |
| Den | Main level | 9'7'' x 10'6'' |
| 4pc Ensuite bath | Main level | 5'7'' x 10'0'' |
| Bedroom | Main level | 15'10'' x 10'7'' |
| 4pc Ensuite bath | Main level | 16'0'' x 5'10'' |
| Primary Bedroom | Main level | 13'6'' x 11'6'' |
| Kitchen | Main level | 14'4'' x 14'3'' |
| Dining room | Main level | 11'0'' x 9'6'' |
| Living room | Main level | 20'4'' x 14'4'' |
YOU MAY ALSO BE INTERESTED IN…
Previous
Next


