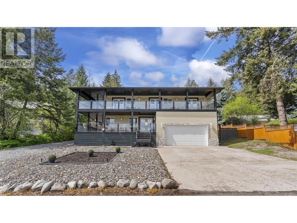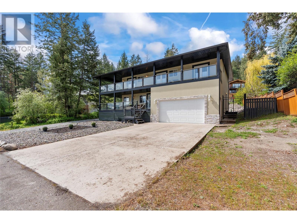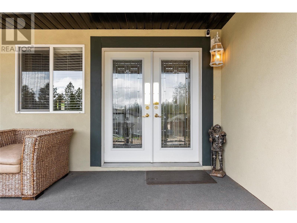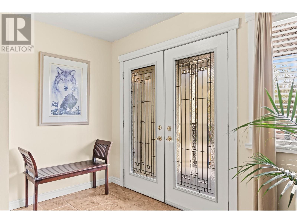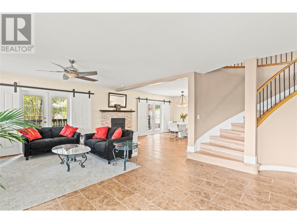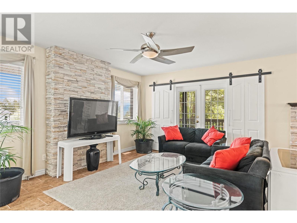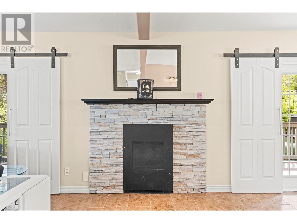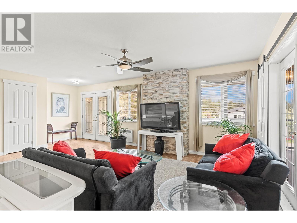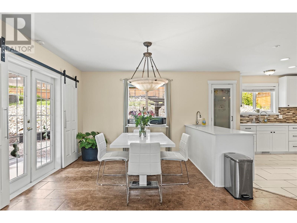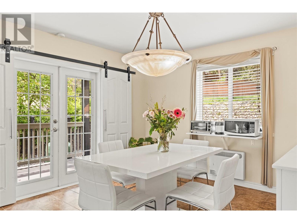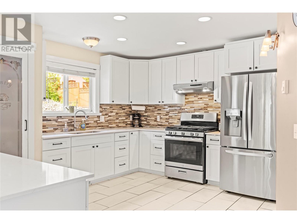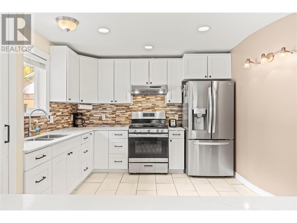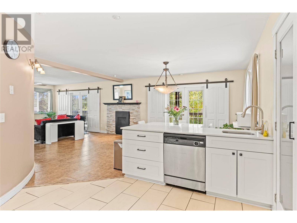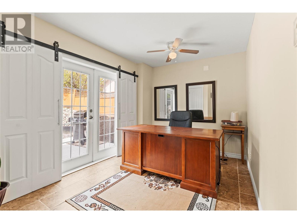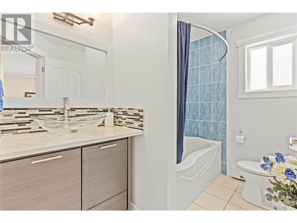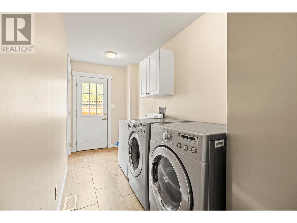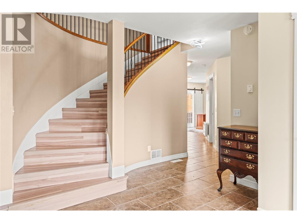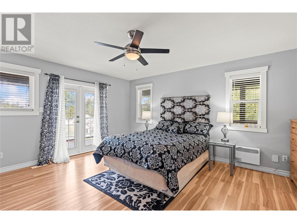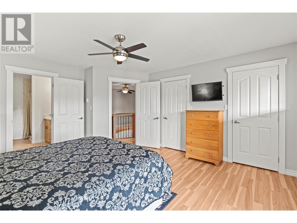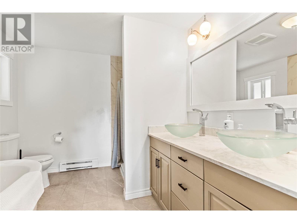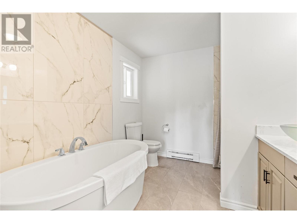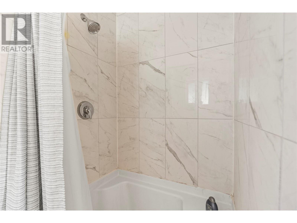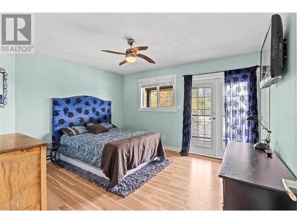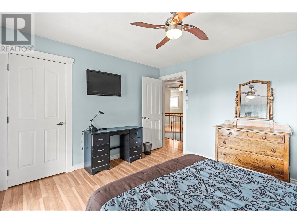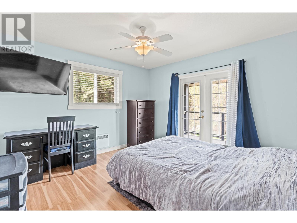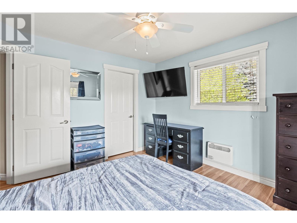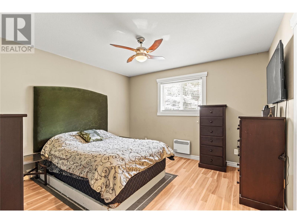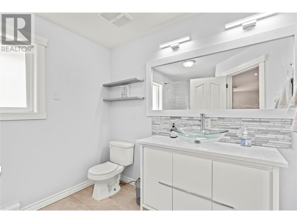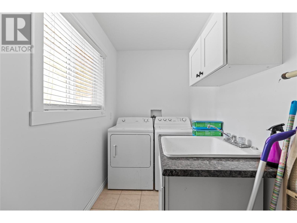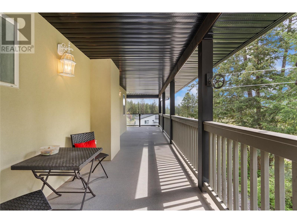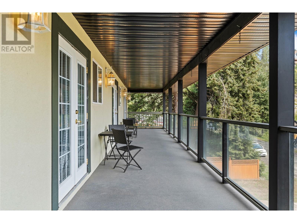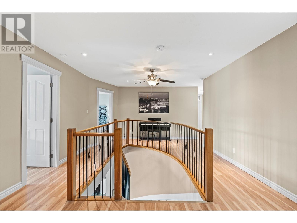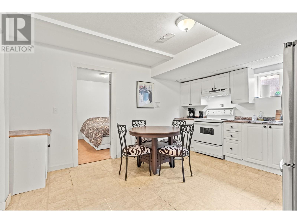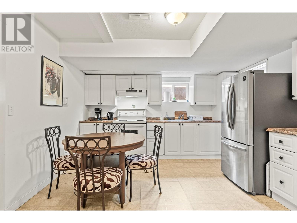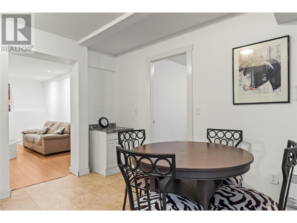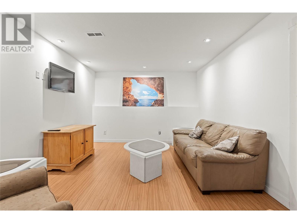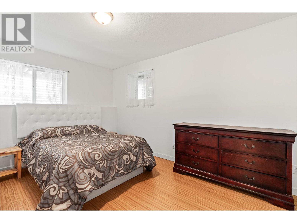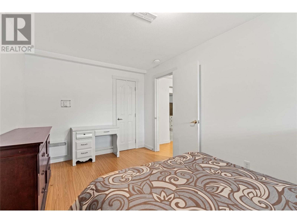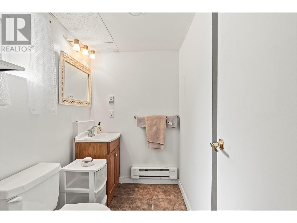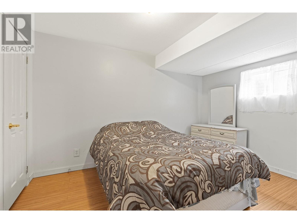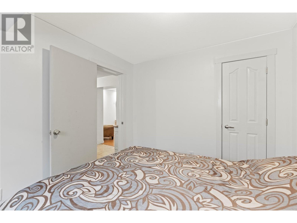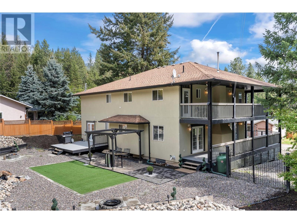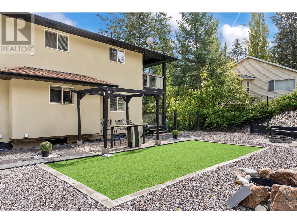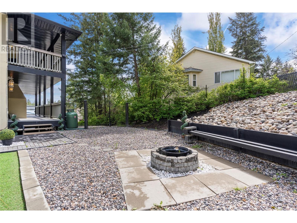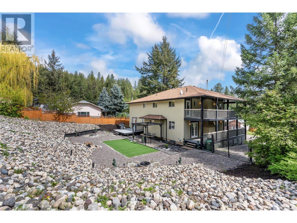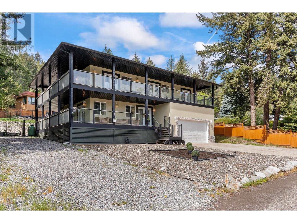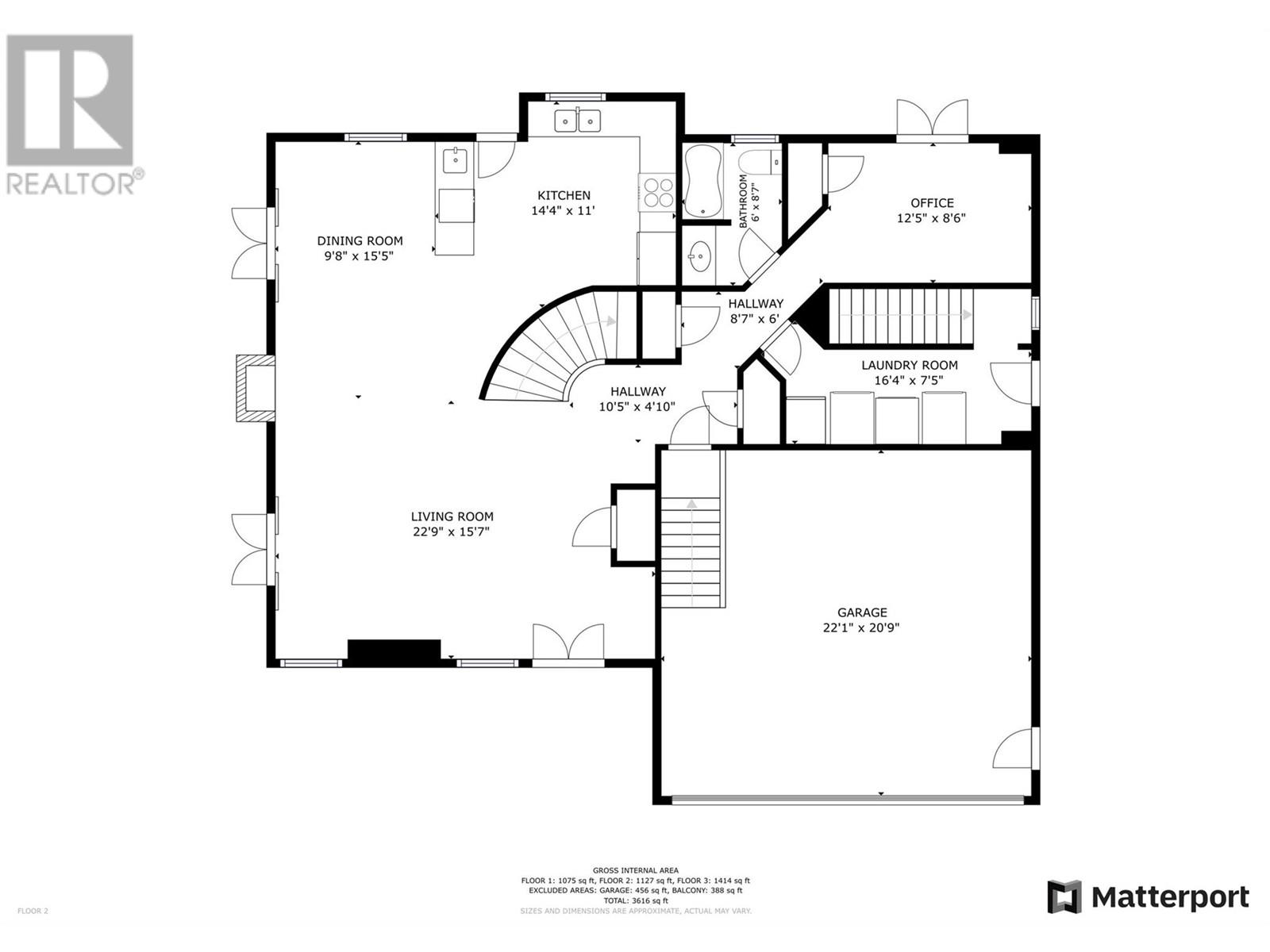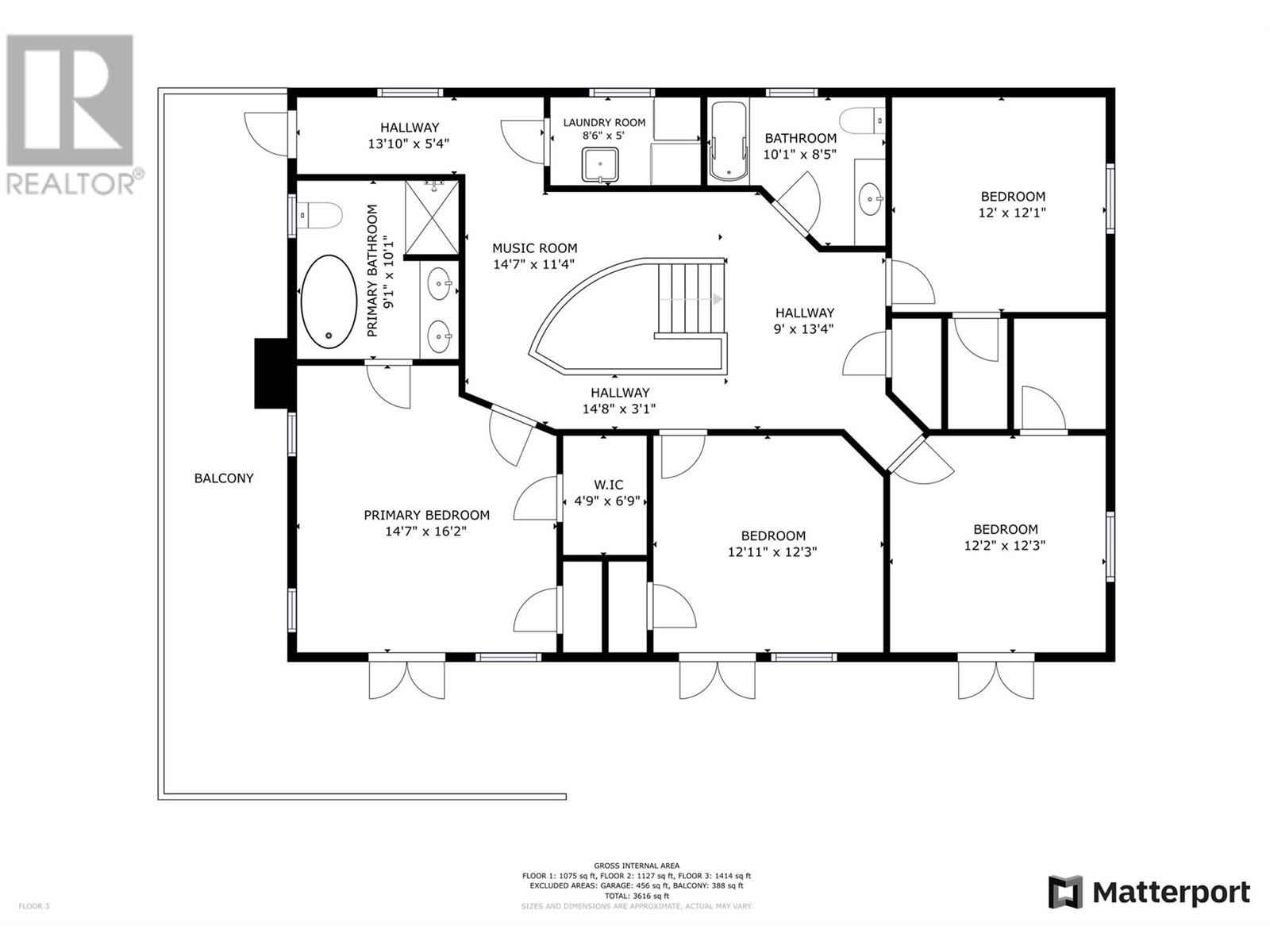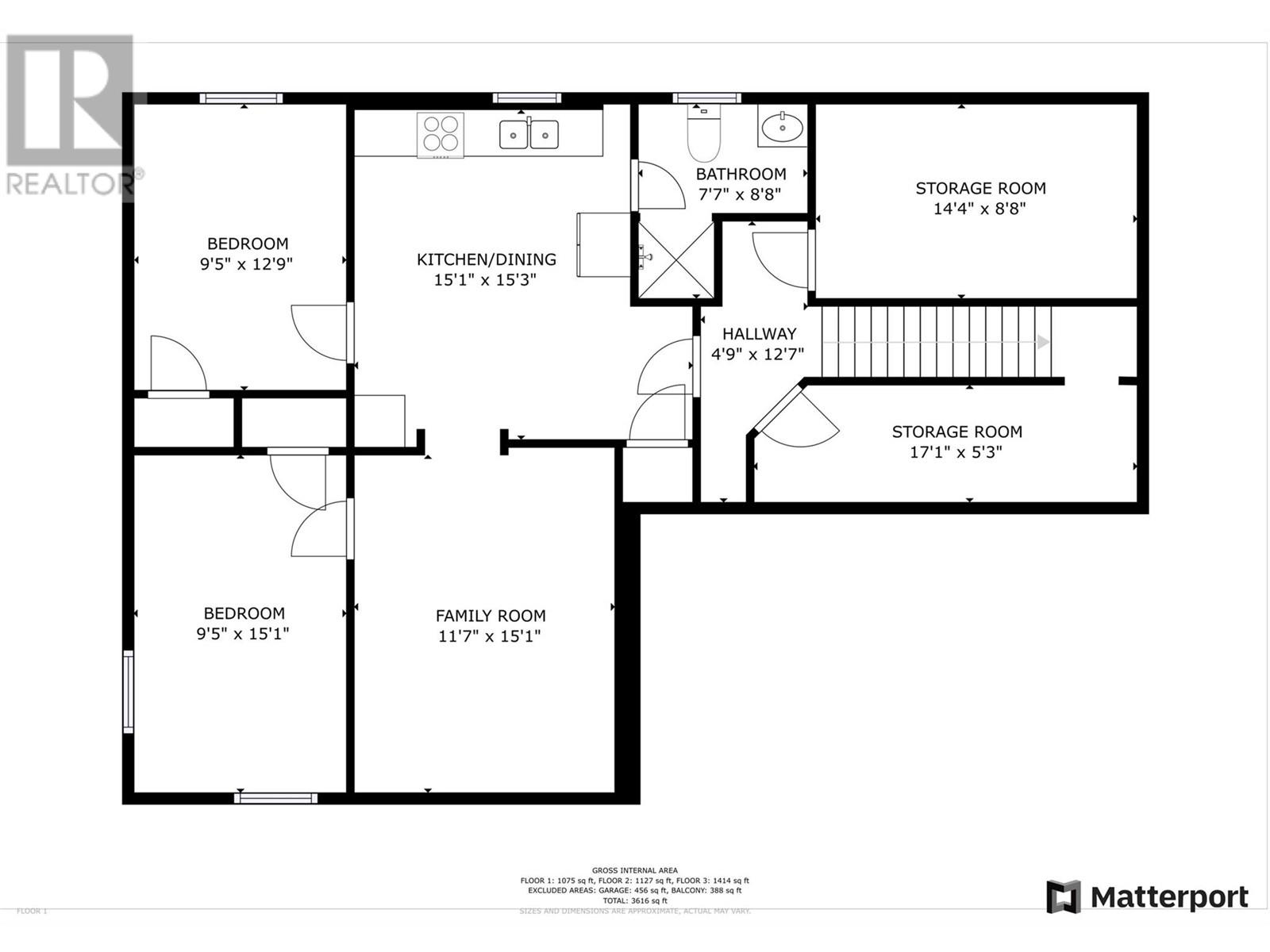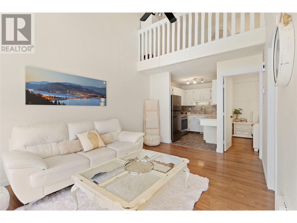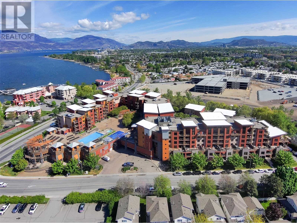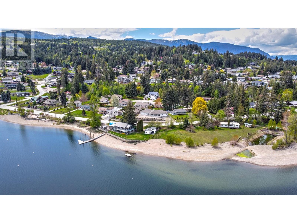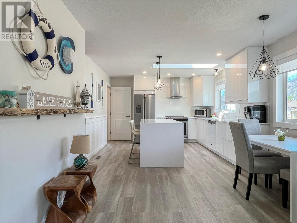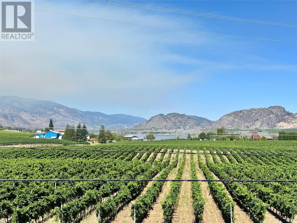10718 Pinecrest Road
Vernon, British Columbia V1H2C1
$924,990
| Bathroom Total | 4 |
| Bedrooms Total | 6 |
| Half Bathrooms Total | 0 |
| Year Built | 2008 |
| Cooling Type | Wall unit |
| Flooring Type | Carpeted, Laminate, Tile |
| Heating Type | Baseboard heaters |
| Heating Fuel | Electric |
| Stories Total | 2 |
| Laundry room | Second level | 8'6'' x 5'0'' |
| Primary Bedroom | Second level | 14'7'' x 16'2'' |
| Other | Second level | 4'9'' x 6'9'' |
| 5pc Ensuite bath | Second level | 9'1'' x 10'1'' |
| Bedroom | Second level | 12'11'' x 12'3'' |
| Bedroom | Second level | 12'2'' x 12'3'' |
| Bedroom | Second level | 12'0'' x 12'1'' |
| 4pc Bathroom | Second level | 10'1'' x 8'5'' |
| Storage | Basement | 14'4'' x 8'8'' |
| Storage | Basement | 17'1'' x 5'3'' |
| Other | Main level | 22'1'' x 20'9'' |
| Living room | Main level | 22'9'' x 15'7'' |
| Dining room | Main level | 9'8'' x 15'5'' |
| Kitchen | Main level | 14'4'' x 11'0'' |
| 4pc Bathroom | Main level | 6'0'' x 8'7'' |
| Laundry room | Main level | 16'4'' x 7'5'' |
| Office | Main level | 12'5'' x 8'6'' |
| Bedroom | Additional Accommodation | 9'5'' x 12'9'' |
| Bedroom | Additional Accommodation | 9'5'' x 15'1'' |
| Living room | Additional Accommodation | 11'7'' x 15'1'' |
| Kitchen | Additional Accommodation | 15'1'' x 15'3'' |
| Full bathroom | Additional Accommodation | 7'7'' x 8'8'' |
YOU MAY ALSO BE INTERESTED IN…
Previous
Next


