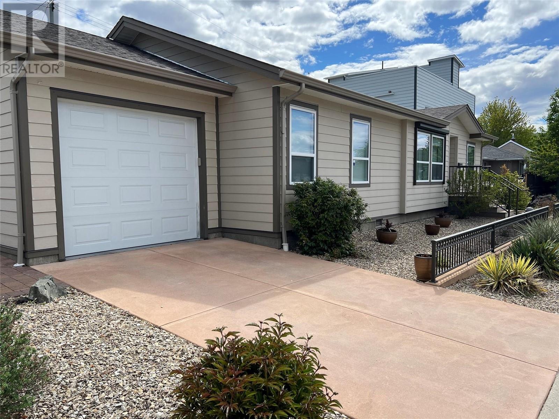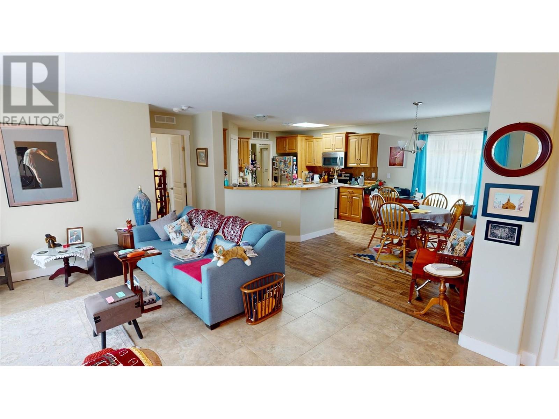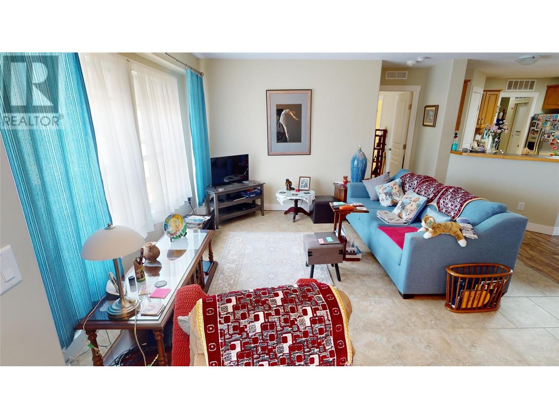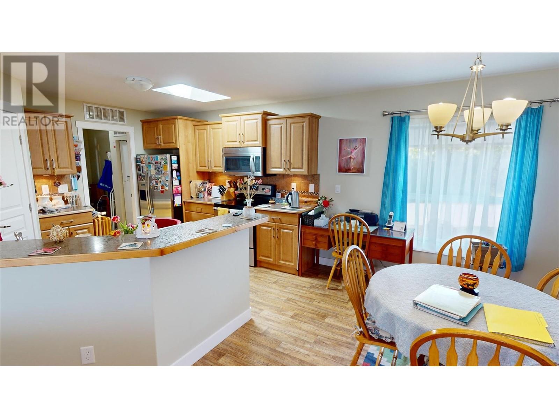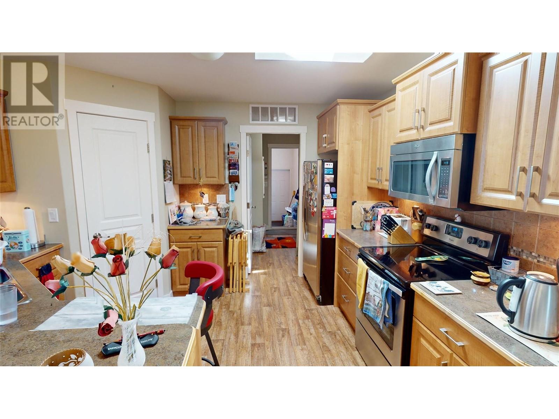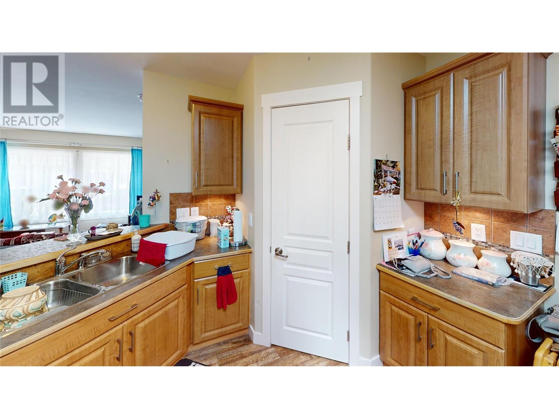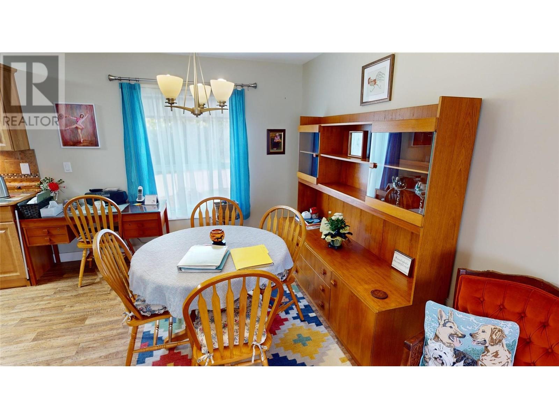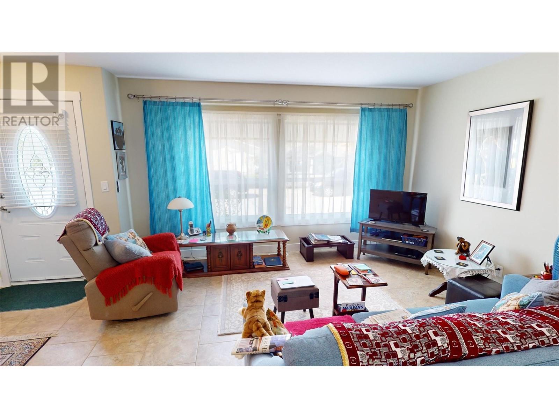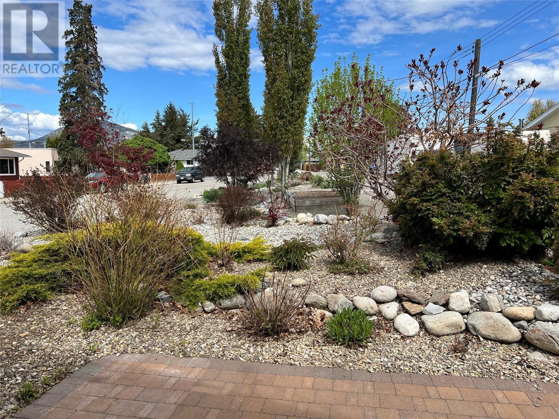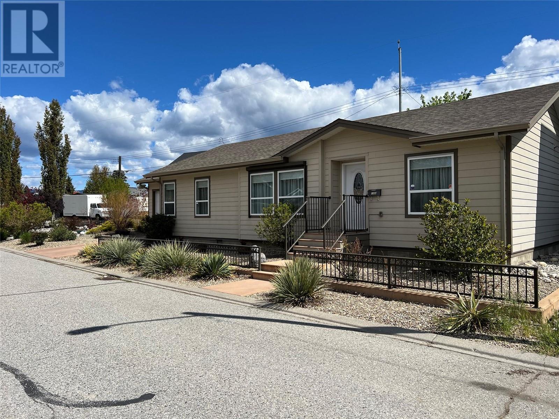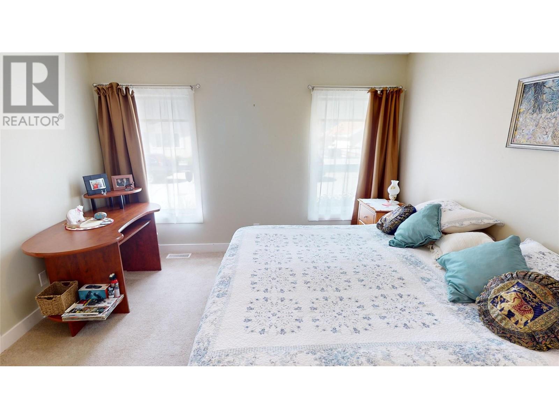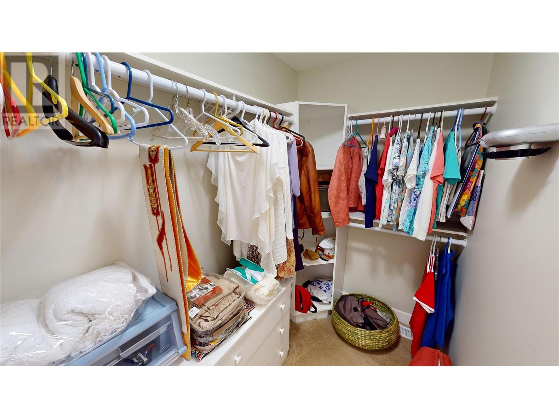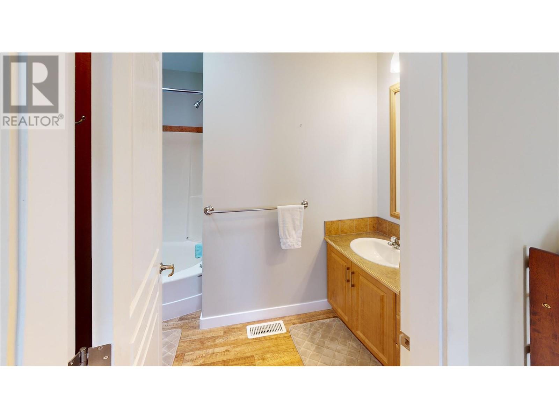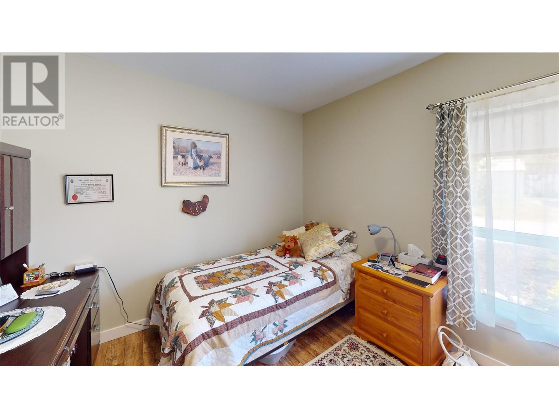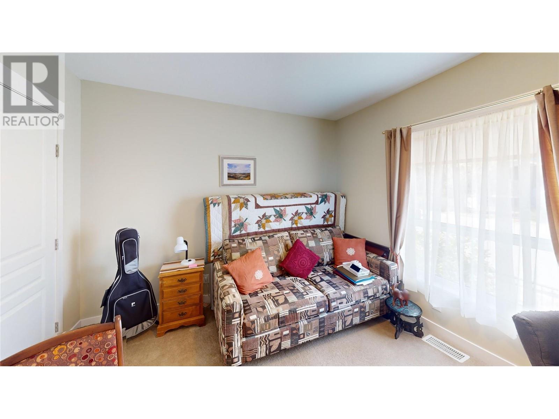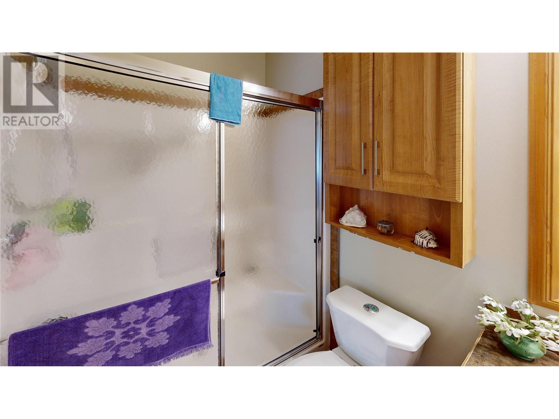1164 Queen Street
Penticton, British Columbia V2A4R7
$675,000
| Bathroom Total | 2 |
| Bedrooms Total | 3 |
| Half Bathrooms Total | 1 |
| Year Built | 2013 |
| Cooling Type | Central air conditioning |
| Flooring Type | Carpeted, Tile |
| Heating Type | Forced air, See remarks |
| Stories Total | 1 |
| Partial bathroom | Main level | Measurements not available |
| Bedroom | Main level | 10' x 9'10'' |
| Bedroom | Main level | 11' x 9'8'' |
| Laundry room | Main level | 5' x 10'2'' |
| Full ensuite bathroom | Main level | Measurements not available |
| Other | Main level | 8' x 4'10'' |
| Primary Bedroom | Main level | 13' x 12' |
| Foyer | Main level | 11'6'' x 4'10'' |
| Living room | Main level | 13' x 13'6'' |
| Dining room | Main level | 9'7'' x 11'11'' |
| Kitchen | Main level | 12'8'' x 11'2'' |
YOU MAY ALSO BE INTERESTED IN…
Previous
Next


