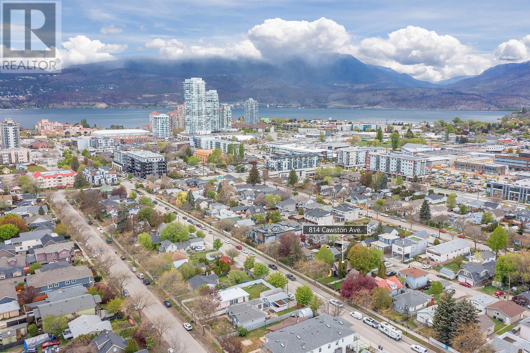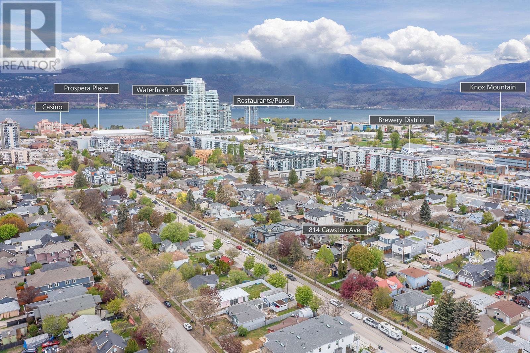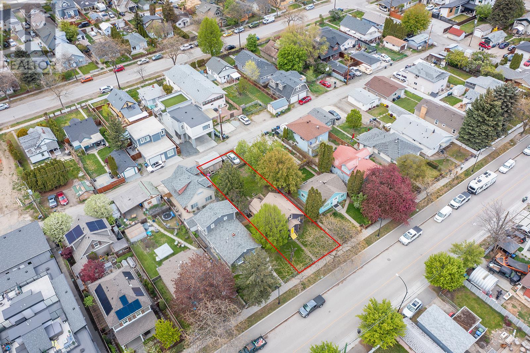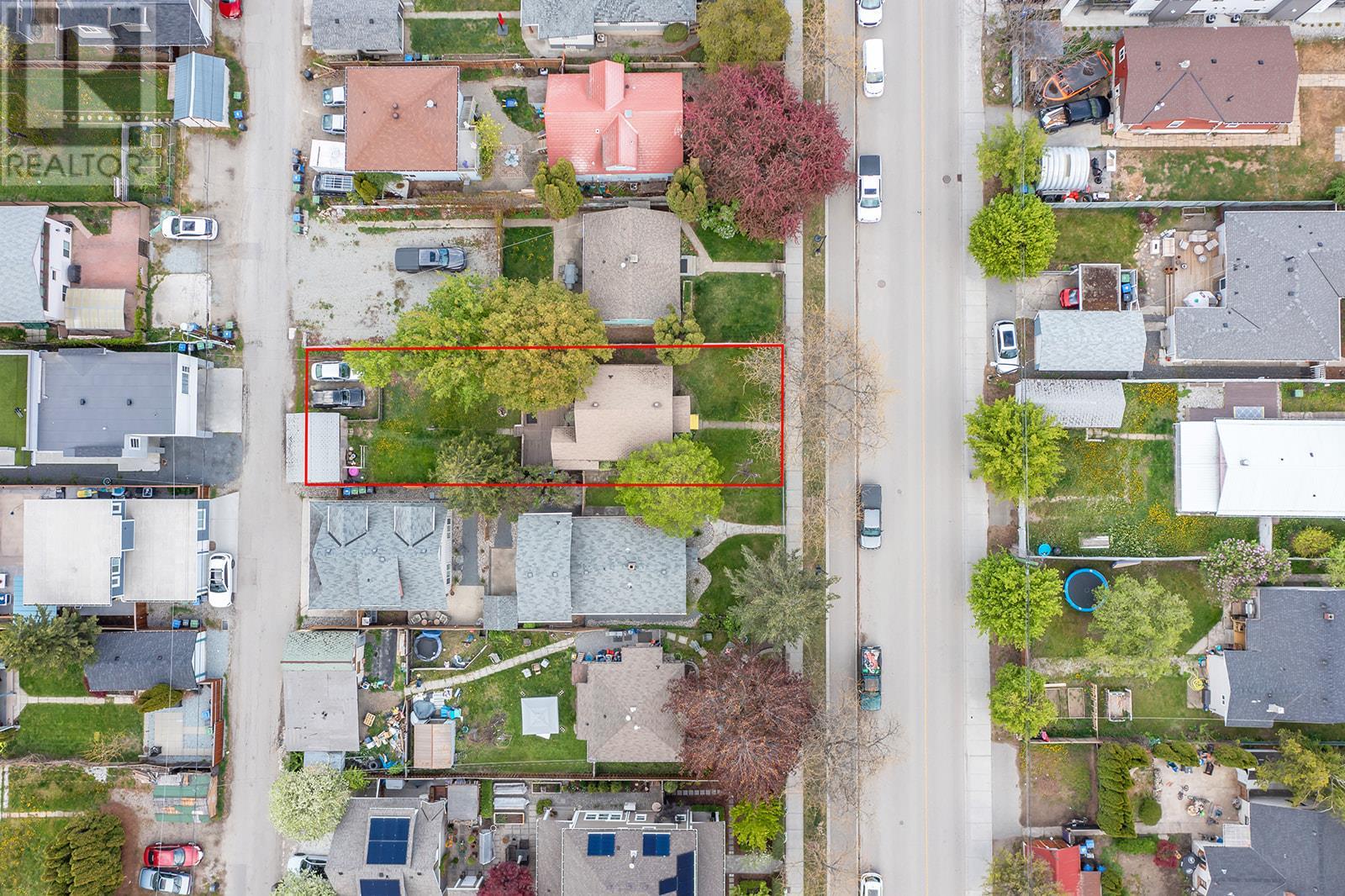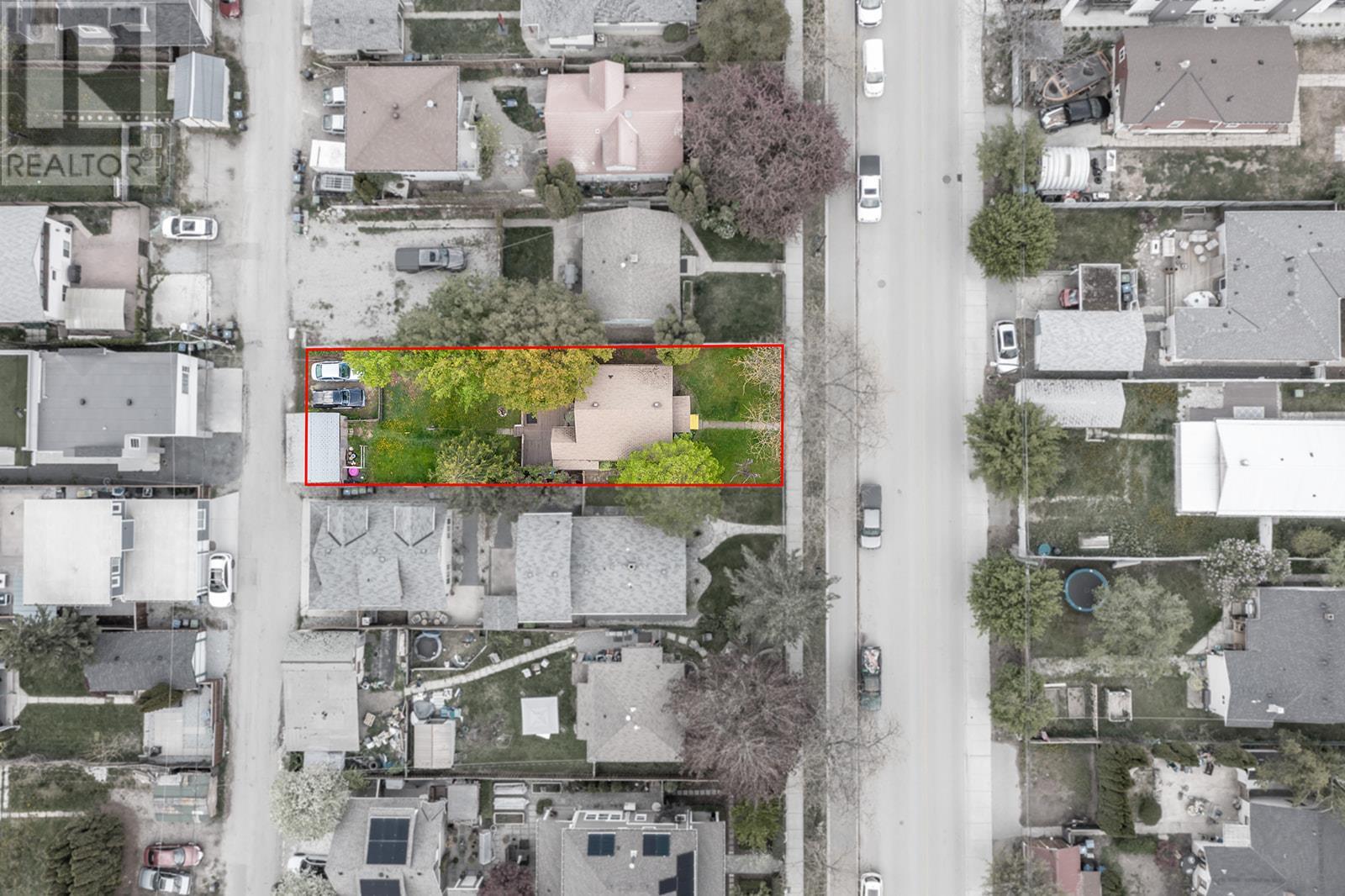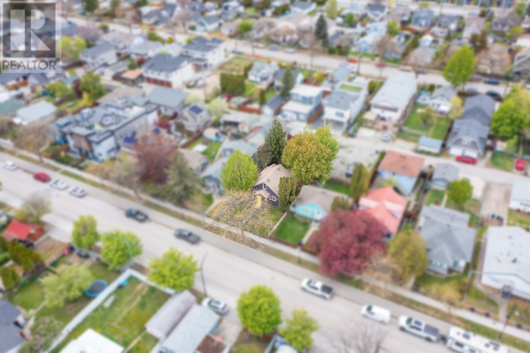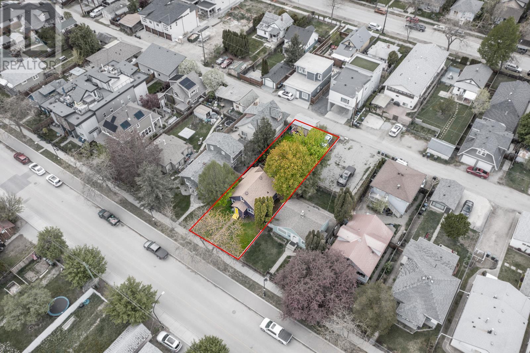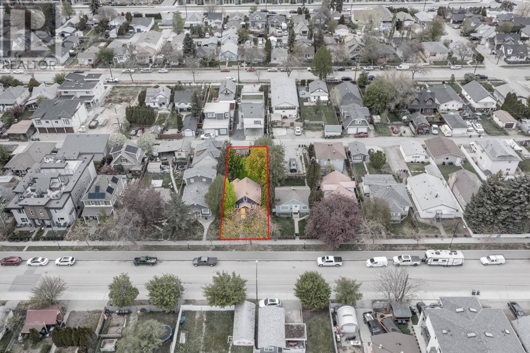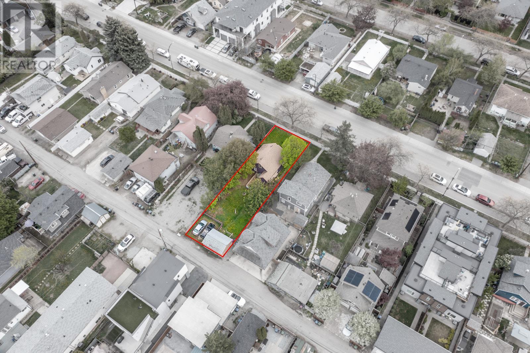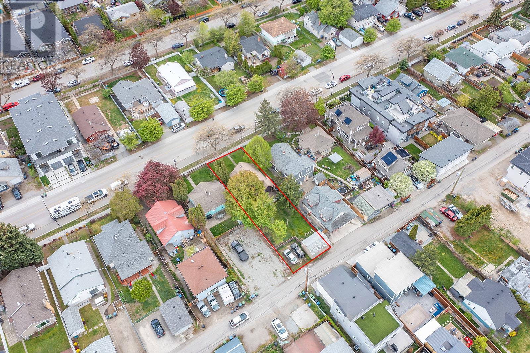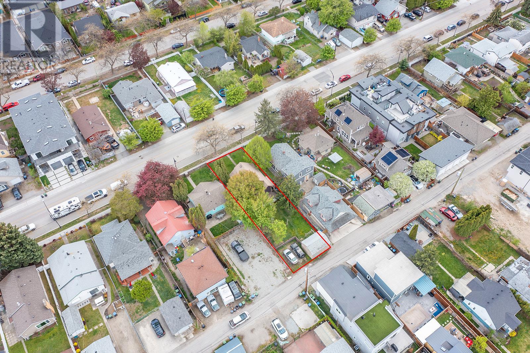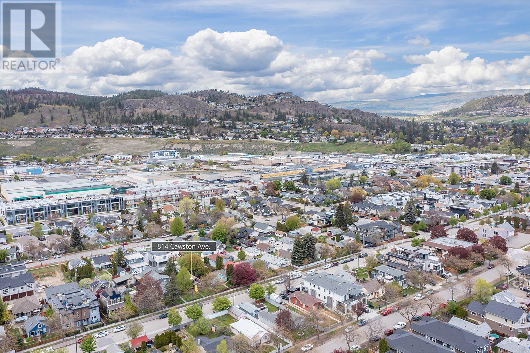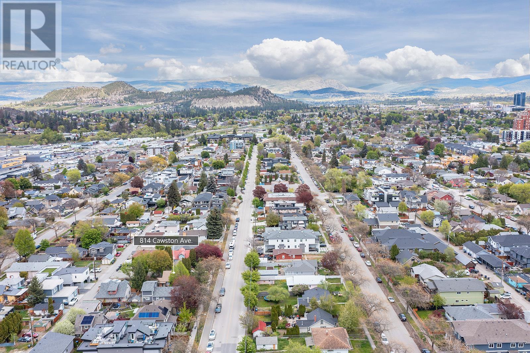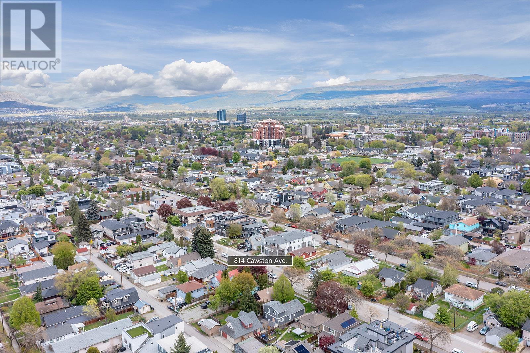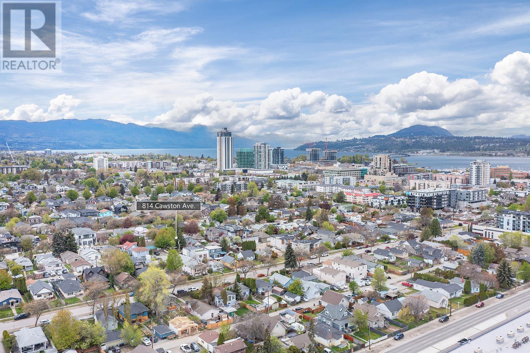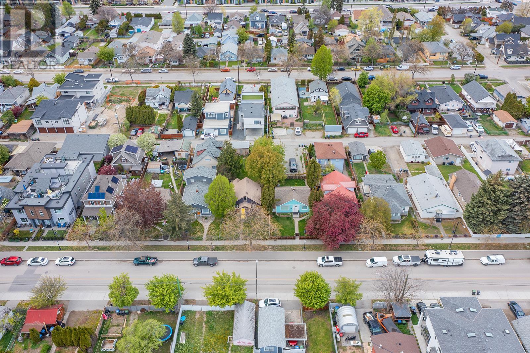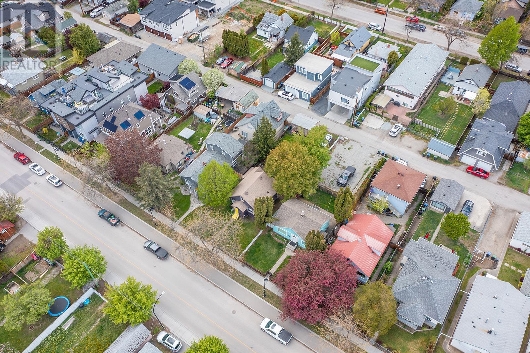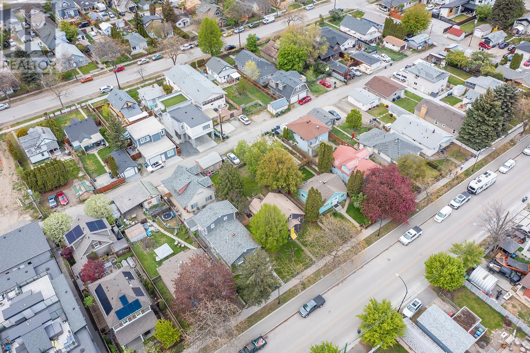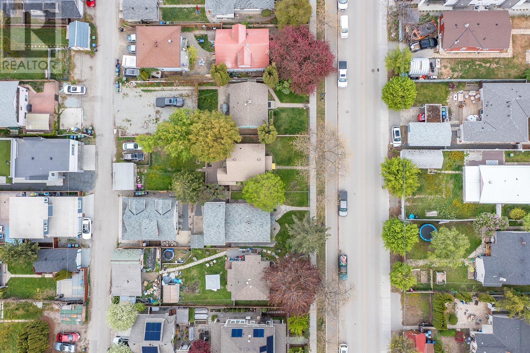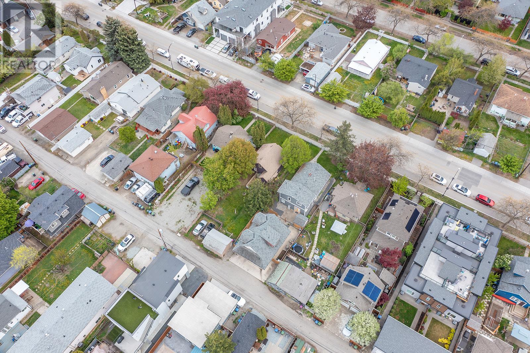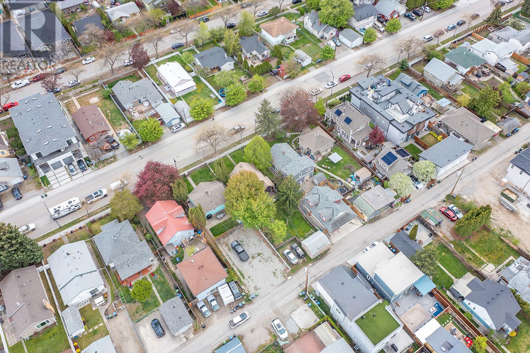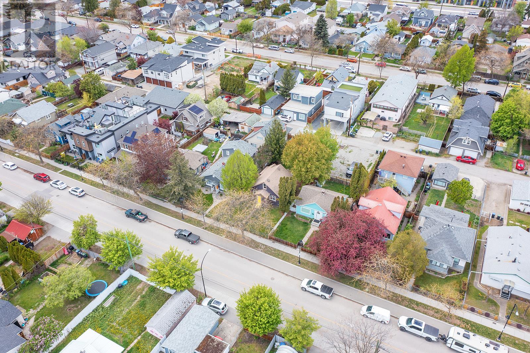814 Cawston Avenue
Kelowna, British Columbia V1Y6Z7
$999,000

Jared Franczak
Personal Real Estate Corporation
e-Mail Jared Franczak
office: 250.768.2161
cell: 250.300.8530
Visit Jared's Website
Listed on: May 02, 2024
On market: 15 days

| Bathroom Total | 1 |
| Bedrooms Total | 4 |
| Half Bathrooms Total | 0 |
| Year Built | 1945 |
| Heating Type | Baseboard heaters |
| Stories Total | 1.5 |
| Bedroom | Second level | 9' x 8' |
| Bedroom | Second level | 11' x 11'6'' |
| Full bathroom | Main level | Measurements not available |
| Bedroom | Main level | 10' x 7'6'' |
| Primary Bedroom | Main level | 10' x 10' |
| Kitchen | Main level | 13' x 10' |
| Living room | Main level | 13' x 11' |
YOU MAY ALSO BE INTERESTED IN…
Previous
Next


