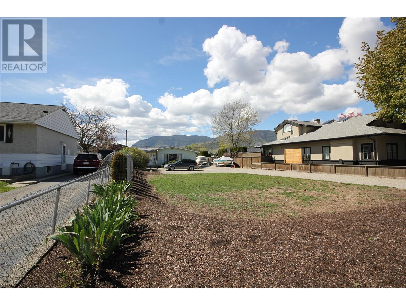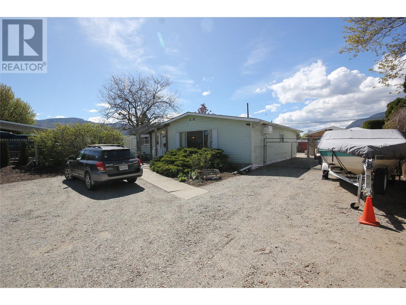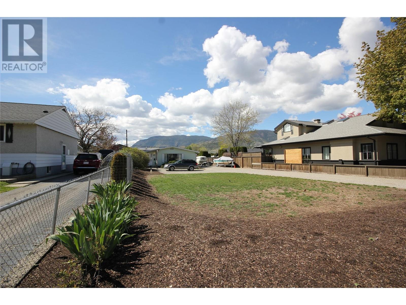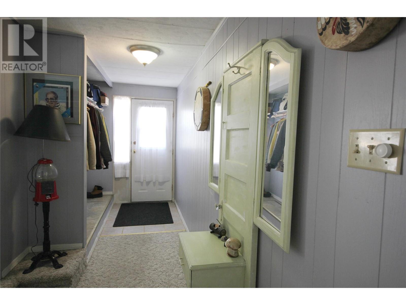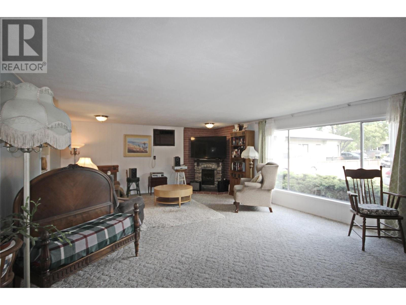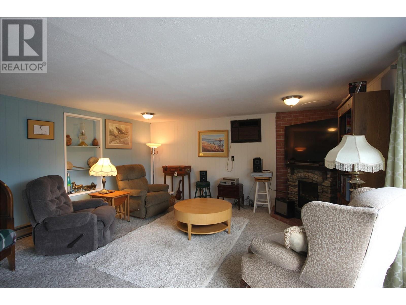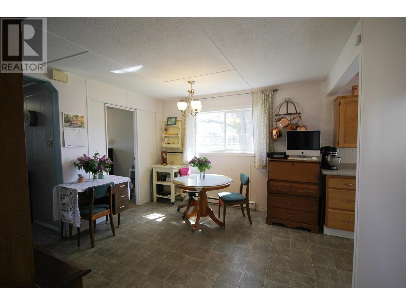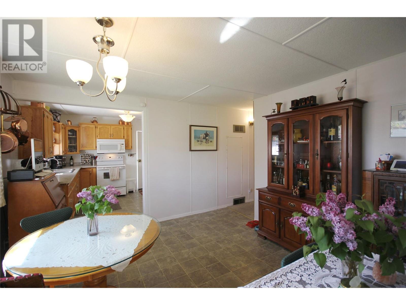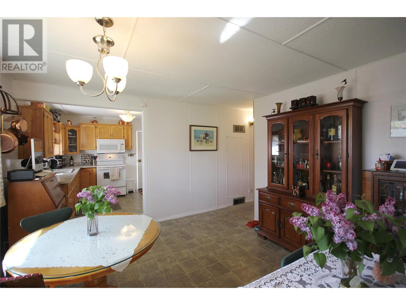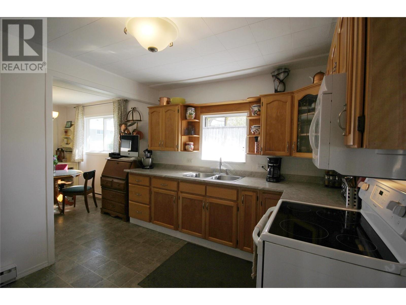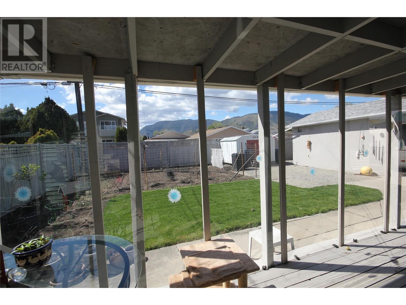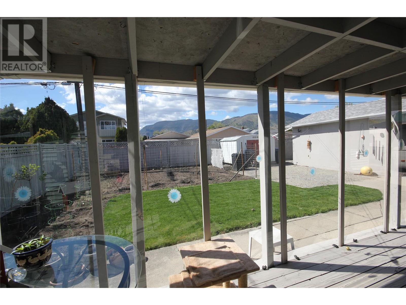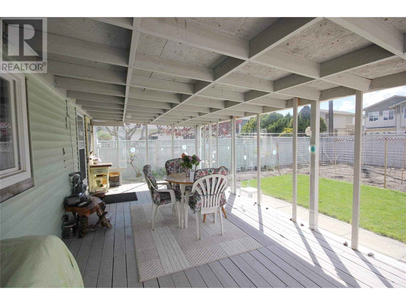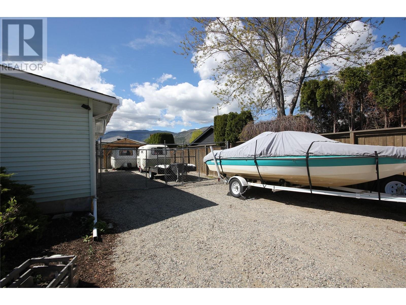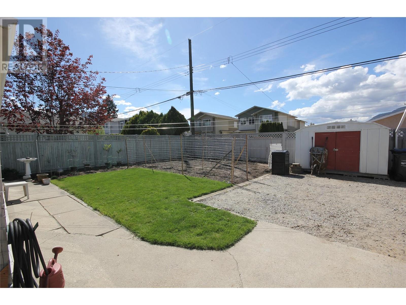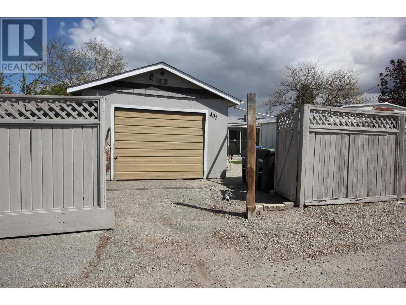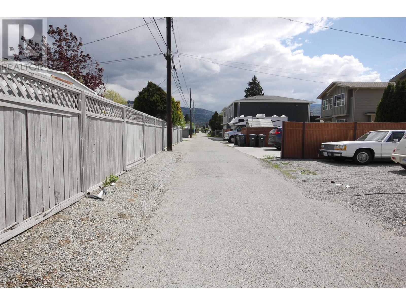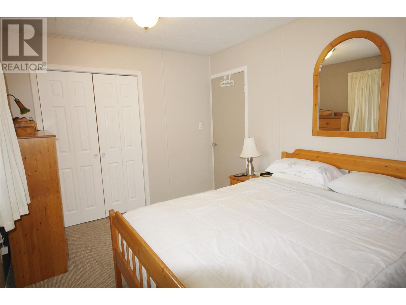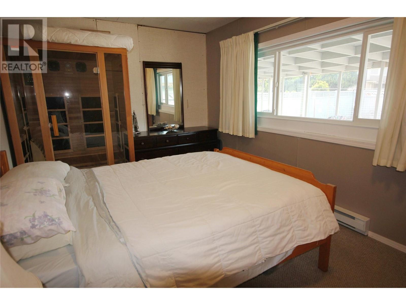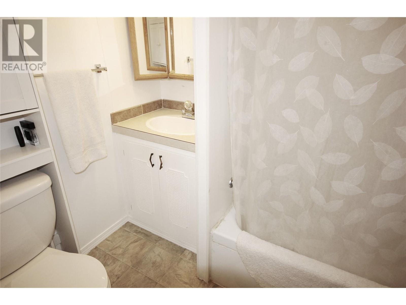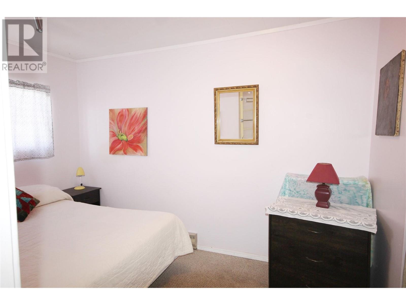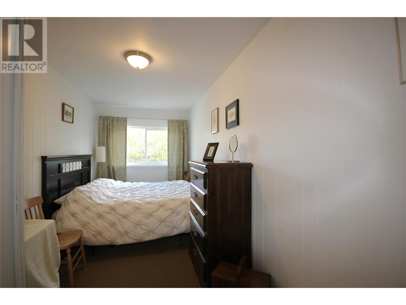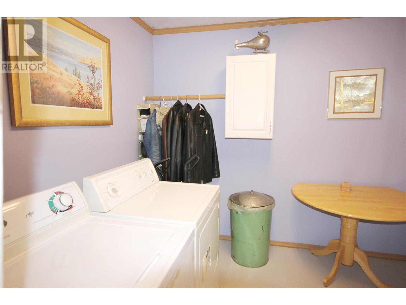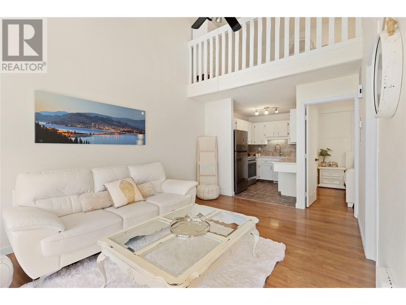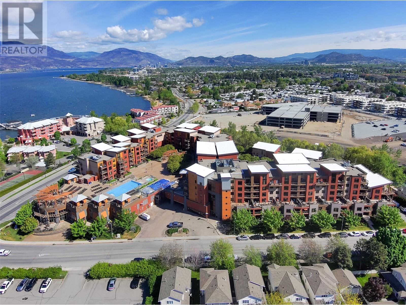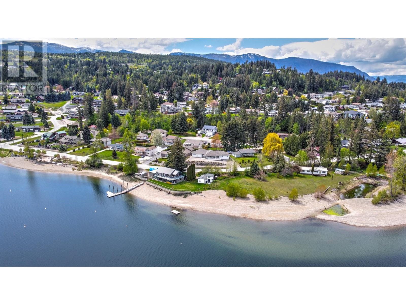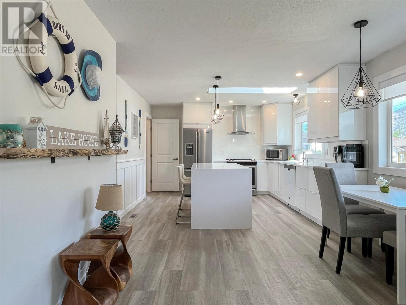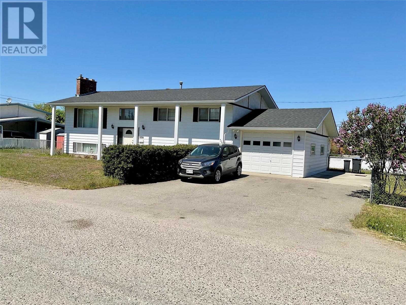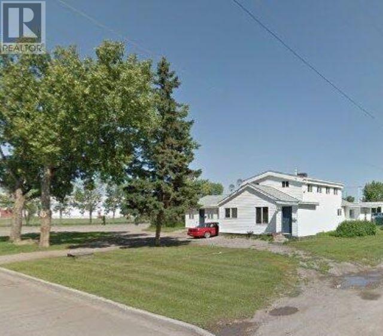402 CONKLIN Avenue
Penticton, British Columbia V2A2T4
$849,000
| Bathroom Total | 1 |
| Bedrooms Total | 3 |
| Half Bathrooms Total | 0 |
| Year Built | 1965 |
| Cooling Type | Wall unit |
| Flooring Type | Carpeted |
| Heating Type | Baseboard heaters |
| Heating Fuel | Electric |
| Stories Total | 1 |
| Foyer | Main level | 16' x 5'5'' |
| Laundry room | Main level | 8'5'' x 8' |
| Bedroom | Main level | 16' x 7' |
| Living room | Main level | 22'5'' x 15'5'' |
| Kitchen | Main level | 11' x 10' |
| Dining room | Main level | 12' x 11' |
| Primary Bedroom | Main level | 15'5'' x 9'5'' |
| Bedroom | Main level | 12' x 7'5'' |
| 4pc Bathroom | Main level | 7' x 5'5'' |
YOU MAY ALSO BE INTERESTED IN…
Previous
Next


