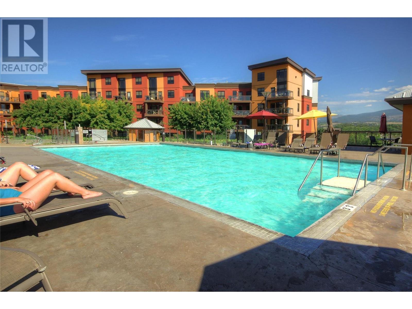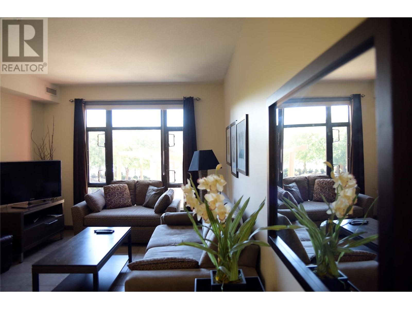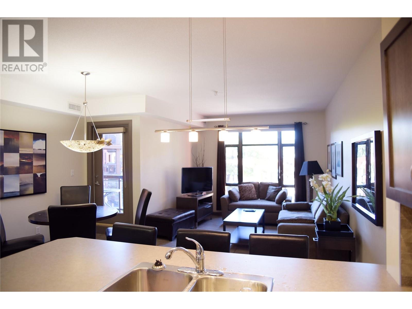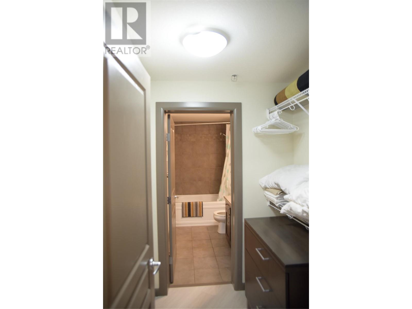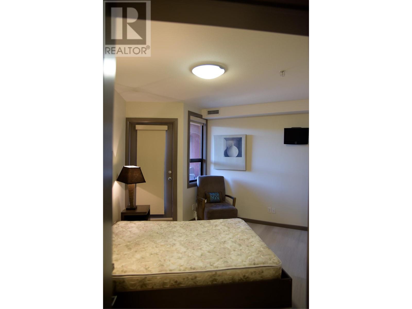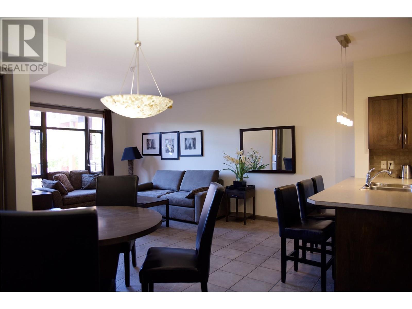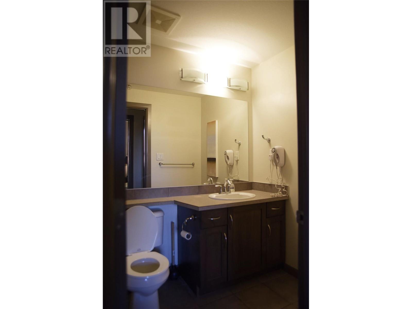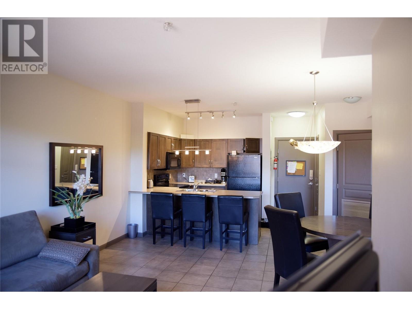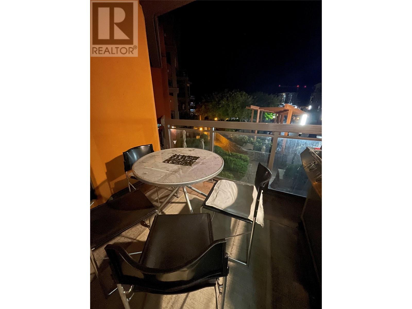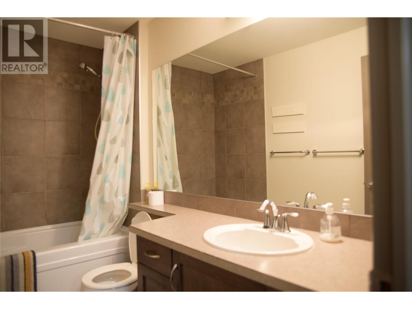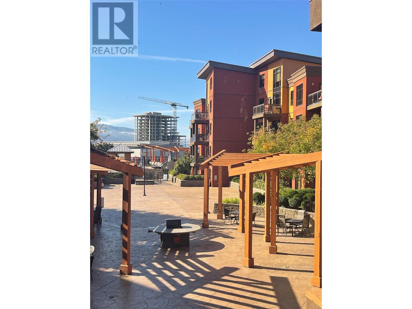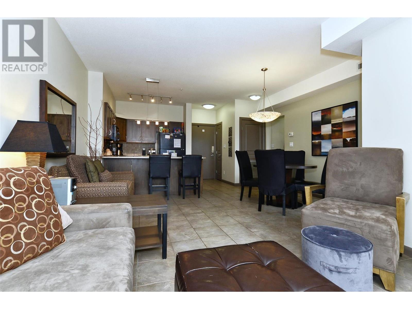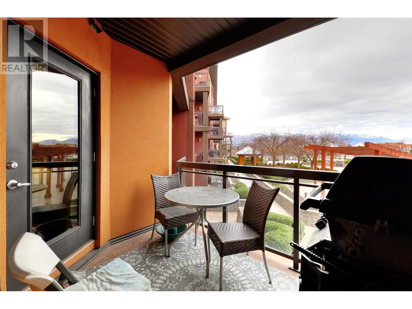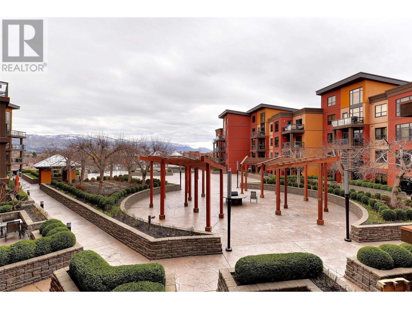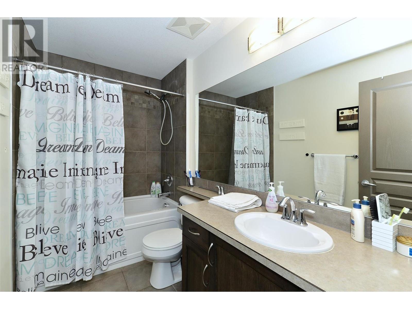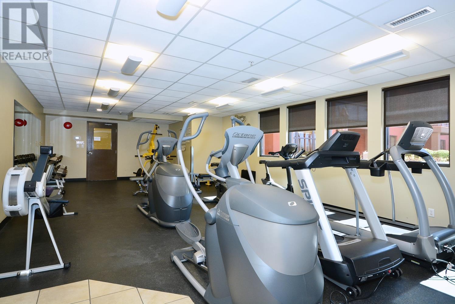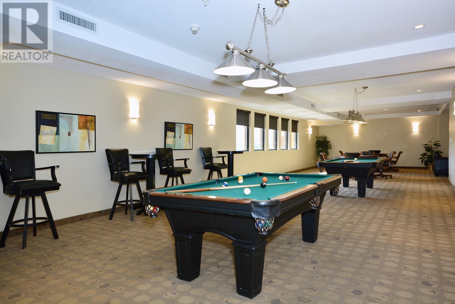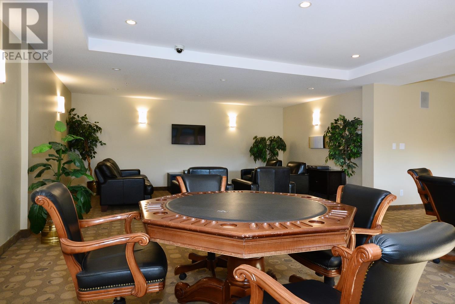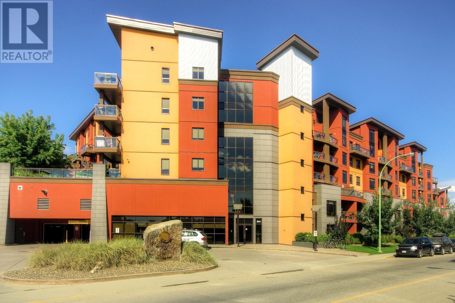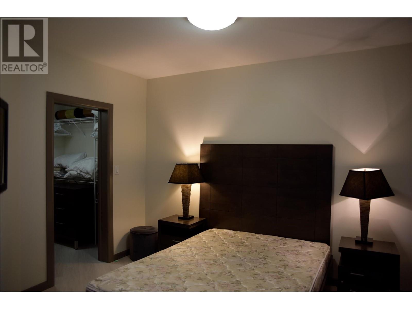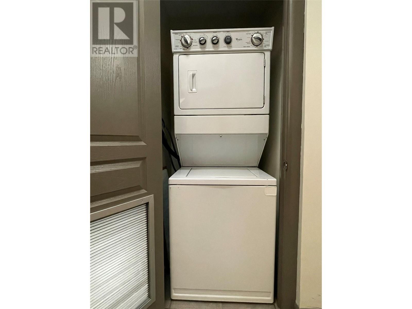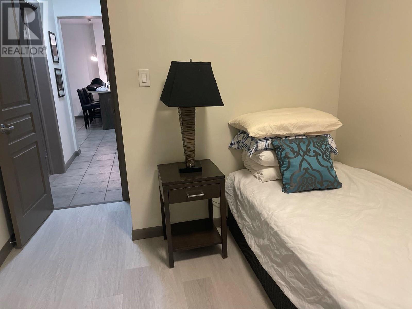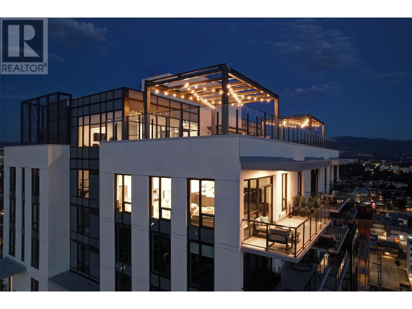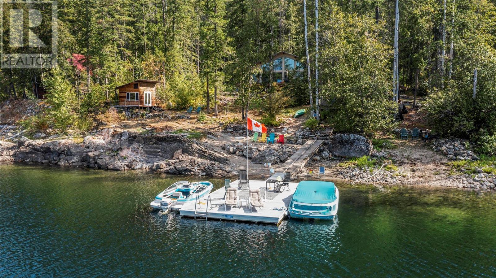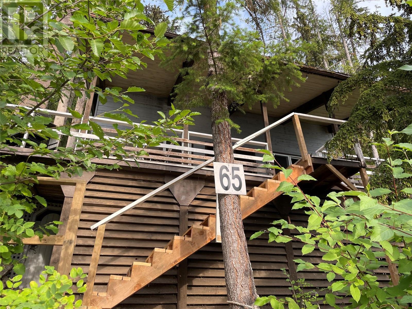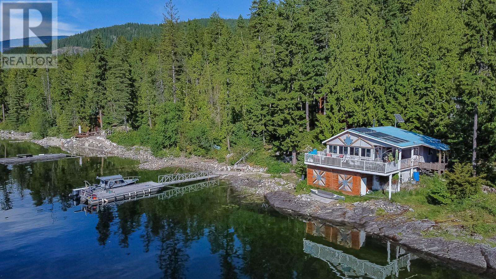654 COOK Road Unit# 427
Kelowna, British Columbia V1W3G7
$489,000
| Bathroom Total | 2 |
| Bedrooms Total | 2 |
| Half Bathrooms Total | 0 |
| Year Built | 2007 |
| Flooring Type | Laminate |
| Heating Fuel | Electric |
| Stories Total | 1 |
| 4pc Bathroom | Main level | 9'7'' |
| Bedroom | Main level | 10'7'' x 4'10'' |
| Den | Main level | 8'6'' x 6'8'' |
| Kitchen | Main level | 9'0'' x 10'0'' |
| Dining room | Main level | 7'0'' x 9' |
| 4pc Ensuite bath | Main level | 9'2'' x 5'1'' |
| Primary Bedroom | Main level | 117' x 14' |
| Living room | Main level | 11' x 15' |
YOU MAY ALSO BE INTERESTED IN…
Previous
Next


