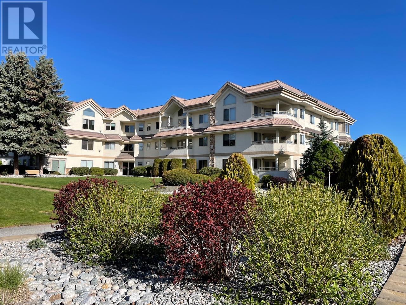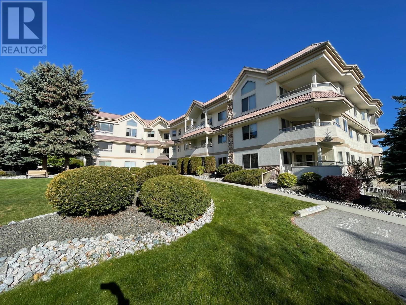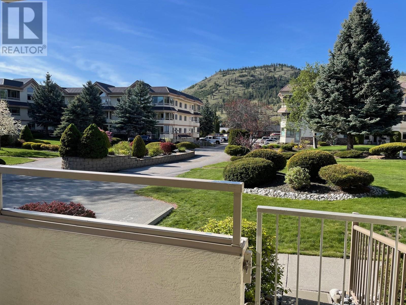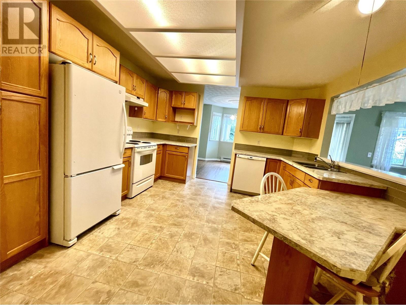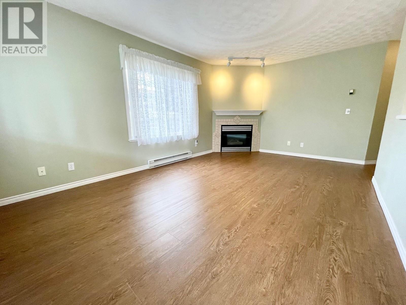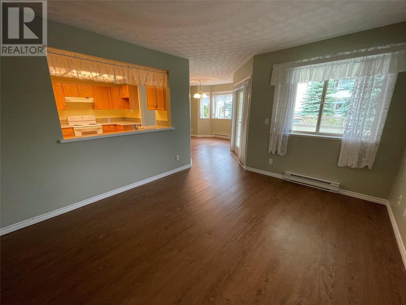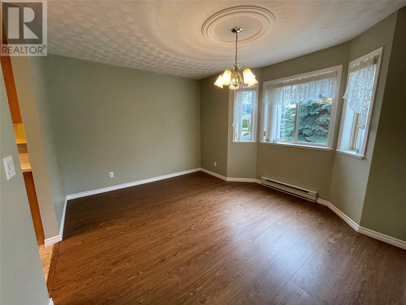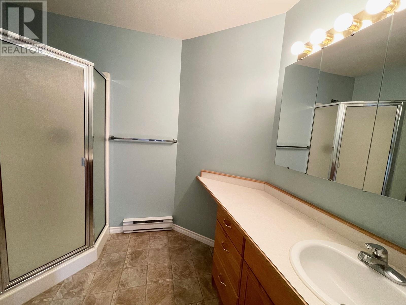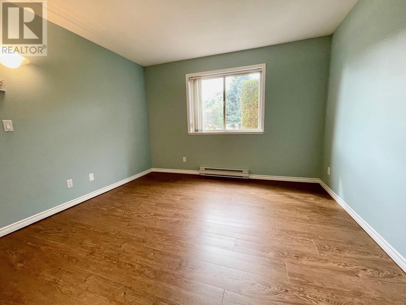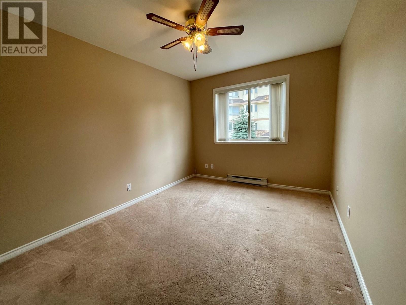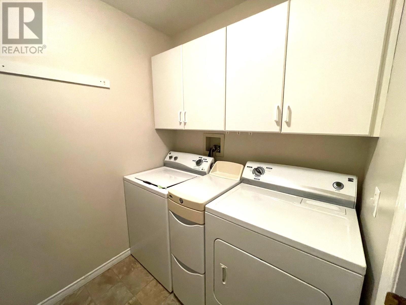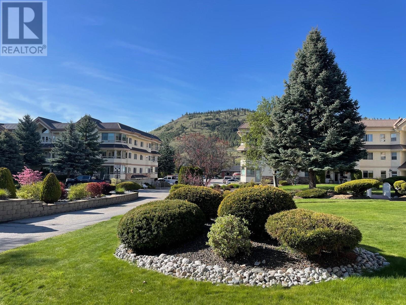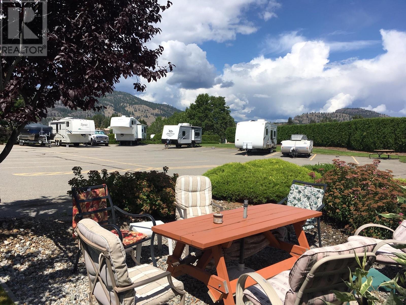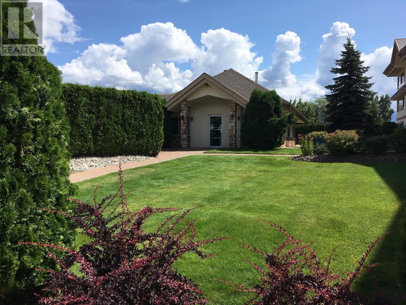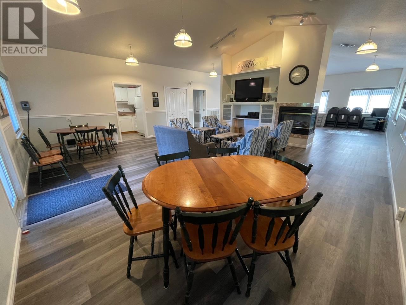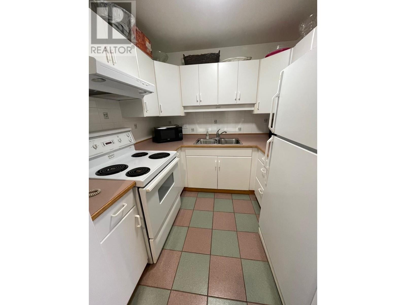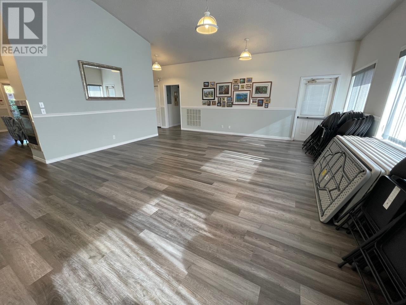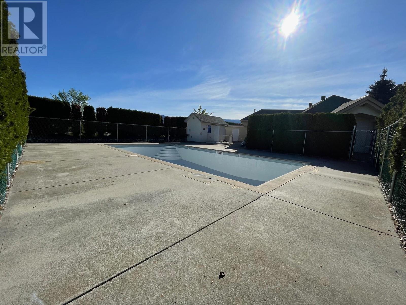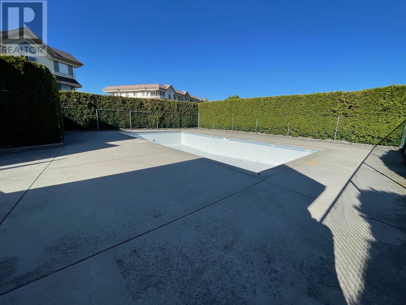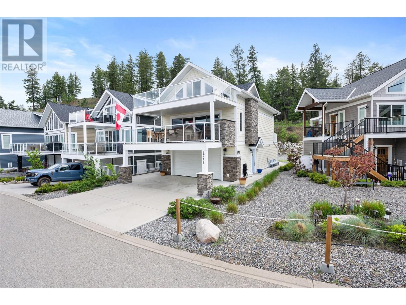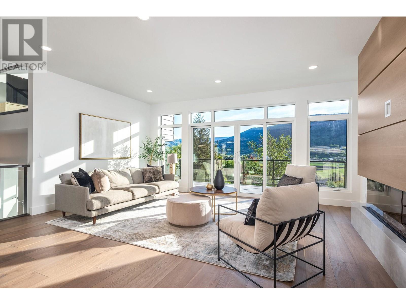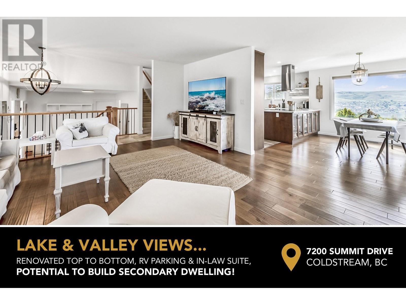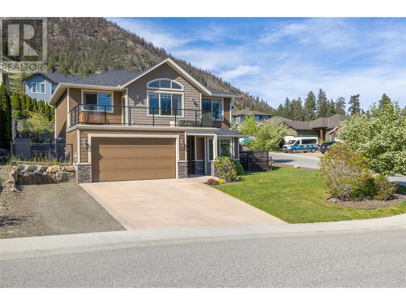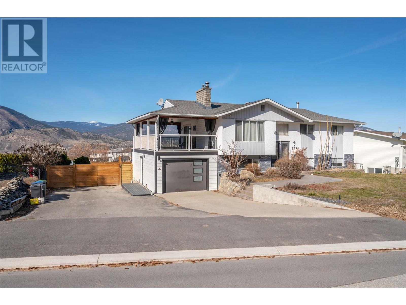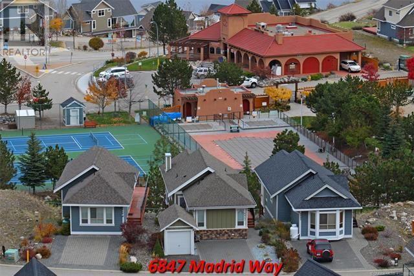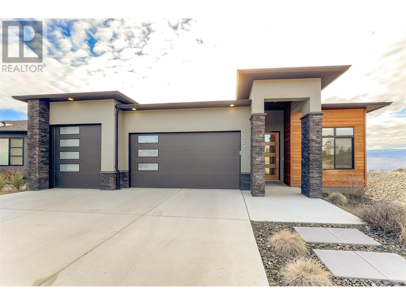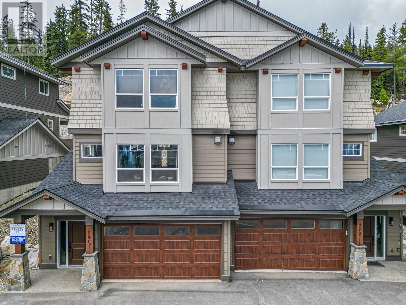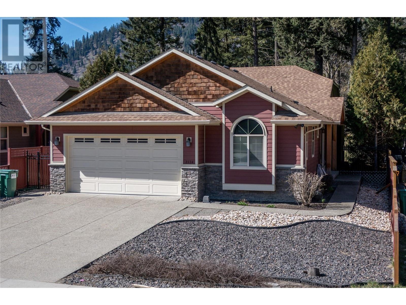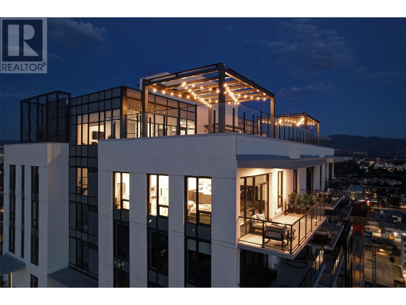8408 JUBILEE Road Unit# 107
Summerland, British Columbia V0H1Z5
$389,900
| Bathroom Total | 2 |
| Bedrooms Total | 2 |
| Half Bathrooms Total | 0 |
| Year Built | 1995 |
| Cooling Type | Wall unit |
| Heating Type | Baseboard heaters |
| Heating Fuel | Electric |
| Stories Total | 1 |
| Primary Bedroom | Main level | 11'8'' x 11'0'' |
| Living room | Main level | 17'5'' x 11'4'' |
| Laundry room | Main level | 8'10'' x 6'0'' |
| Kitchen | Main level | 14'9'' x 12'5'' |
| Foyer | Main level | 8'8'' x 4'8'' |
| 3pc Ensuite bath | Main level | Measurements not available |
| Dining room | Main level | 12'5'' x 11'4'' |
| Bedroom | Main level | 11'5'' x 9'7'' |
| 4pc Bathroom | Main level | Measurements not available |
YOU MAY ALSO BE INTERESTED IN…
Previous
Next


