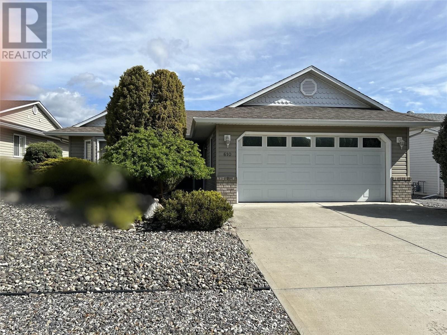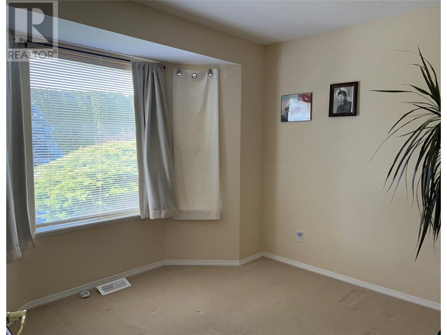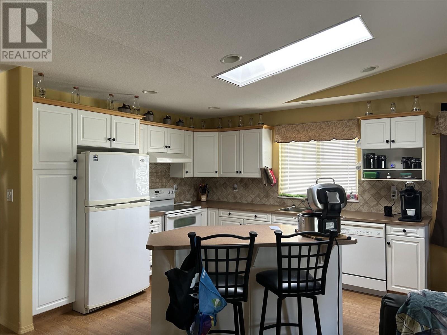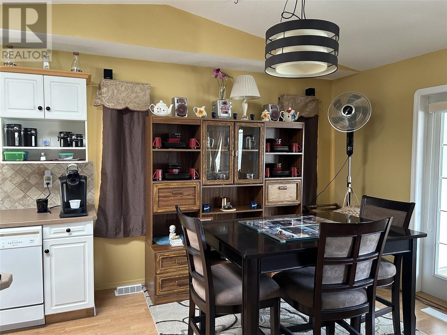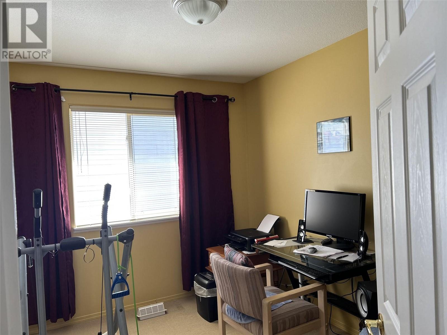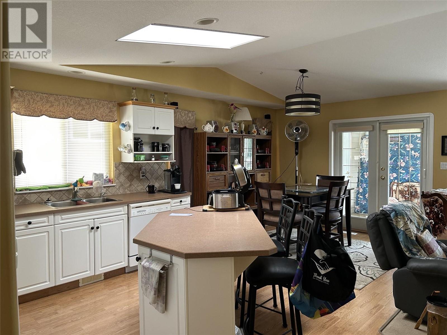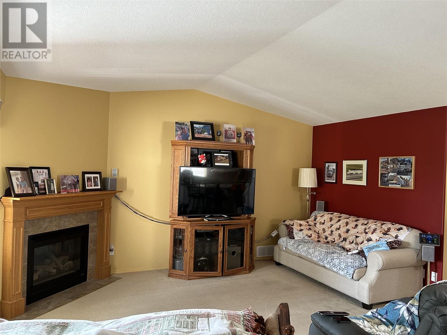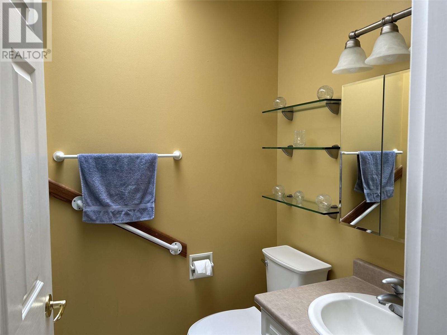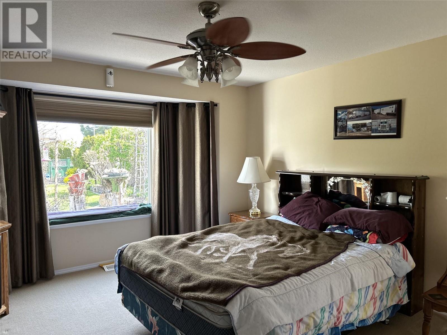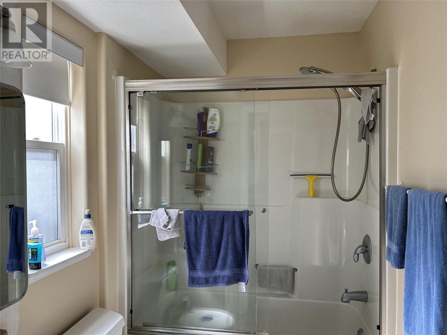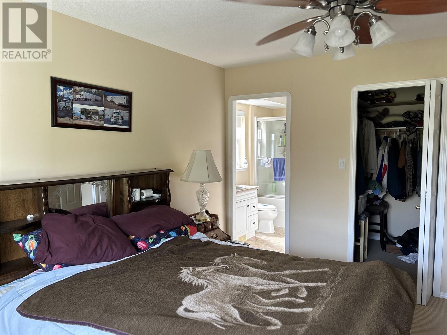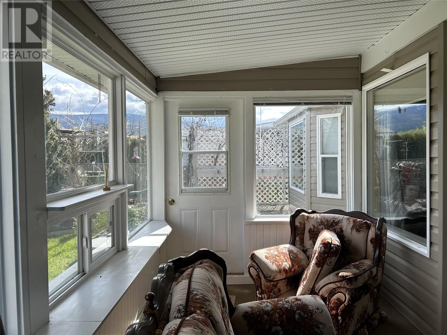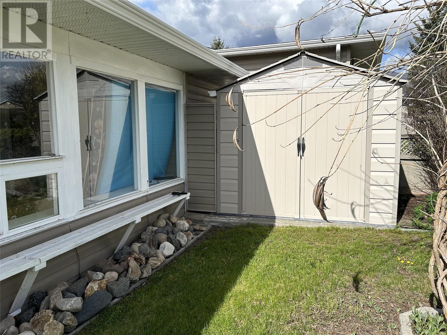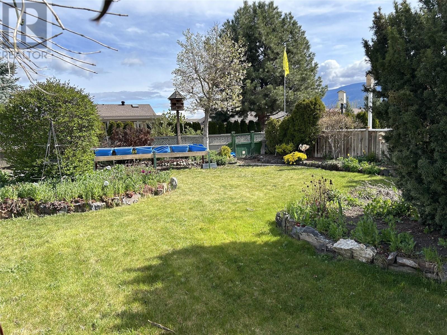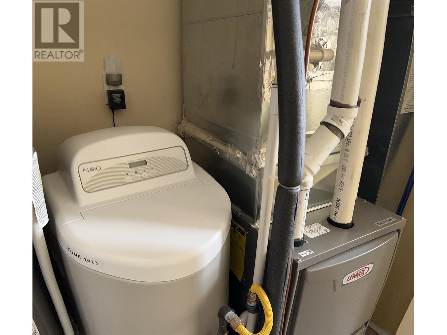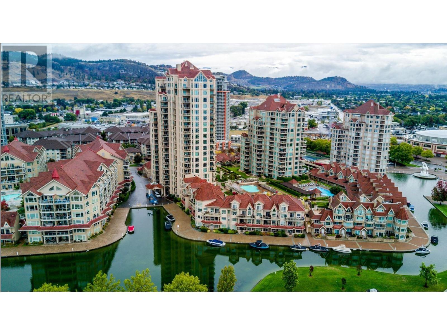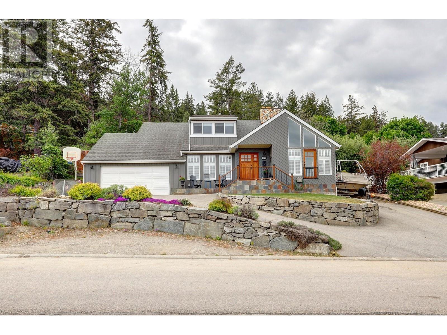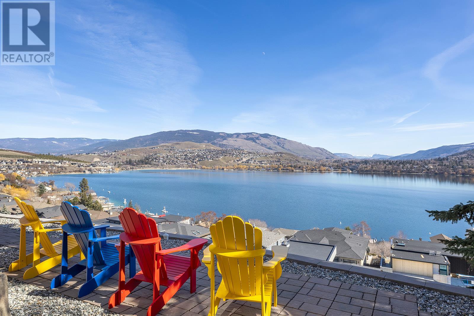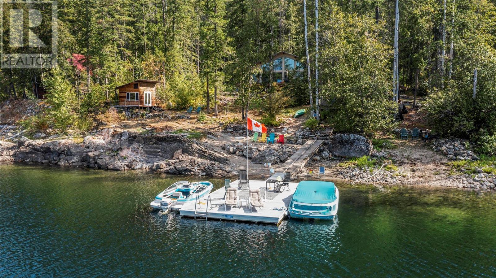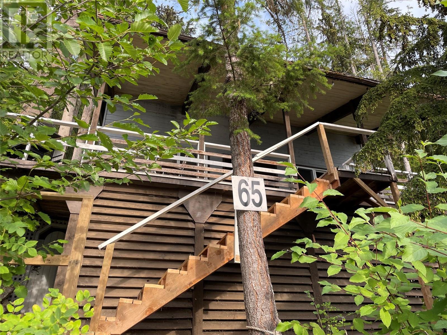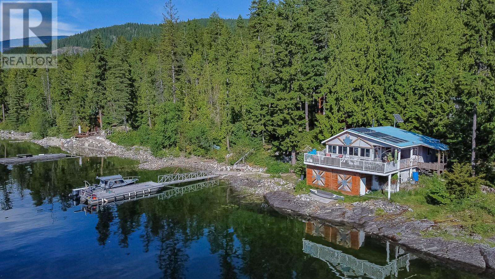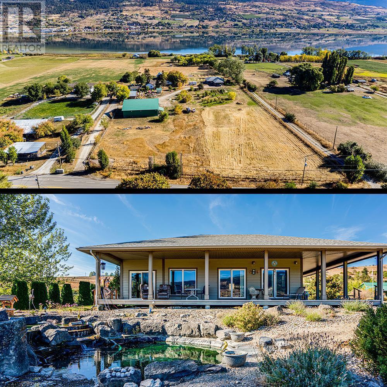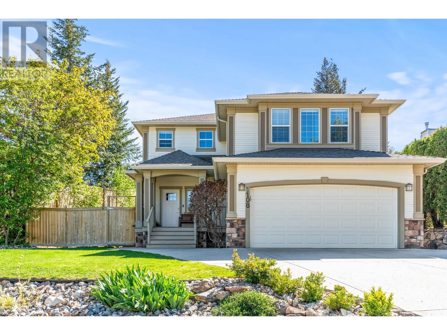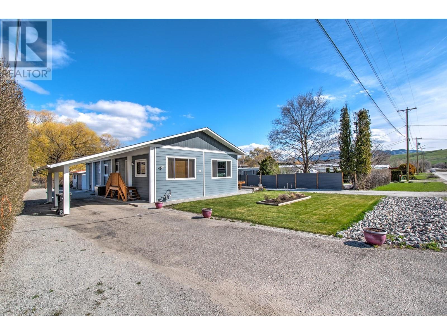610 6 Avenue
Vernon, British Columbia V1H1Z1
$519,000
| Bathroom Total | 2 |
| Bedrooms Total | 2 |
| Half Bathrooms Total | 1 |
| Year Built | 2002 |
| Cooling Type | Central air conditioning |
| Heating Type | See remarks |
| Stories Total | 1 |
| Living room | Main level | 14'8'' x 15'7'' |
| Partial ensuite bathroom | Main level | Measurements not available |
| Bedroom | Main level | 11' x 8'10'' |
| Full bathroom | Main level | Measurements not available |
| Den | Main level | 11' x 9' |
| Primary Bedroom | Main level | 12'6'' x 12'10'' |
| Dining nook | Main level | 10'6'' x 9' |
| Kitchen | Main level | 11' x 11' |
YOU MAY ALSO BE INTERESTED IN…
Previous
Next


