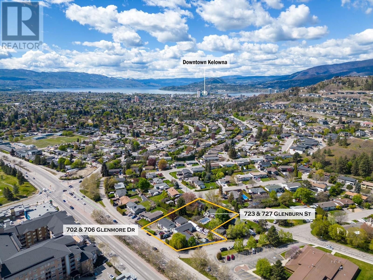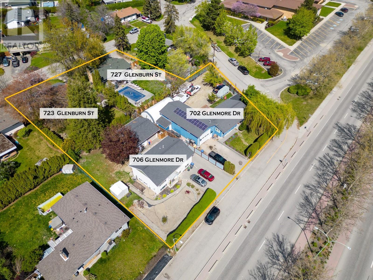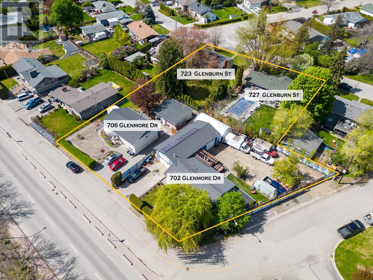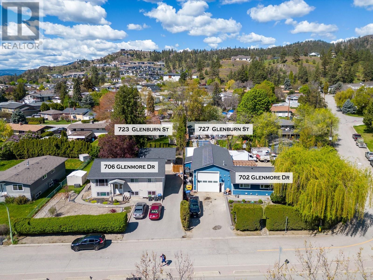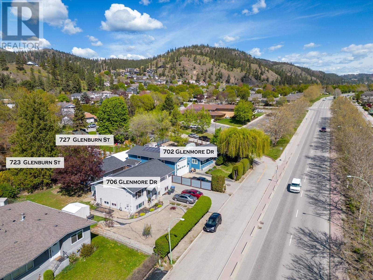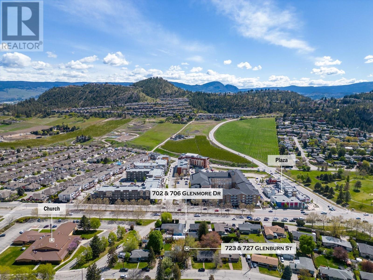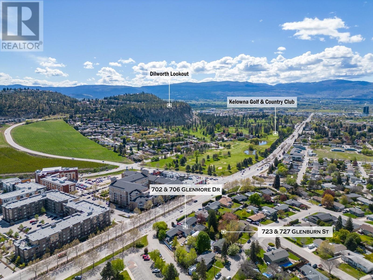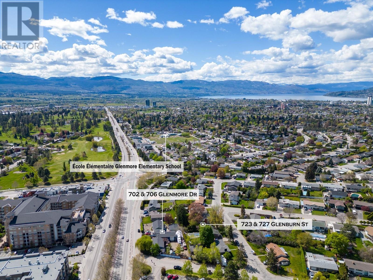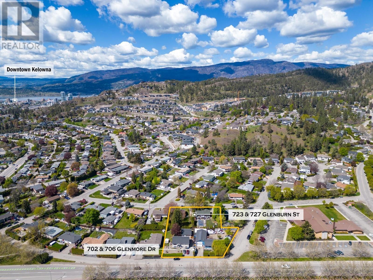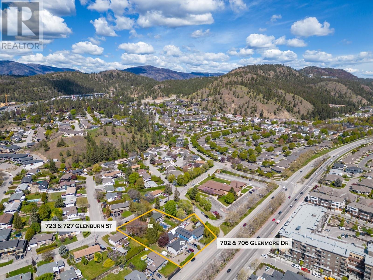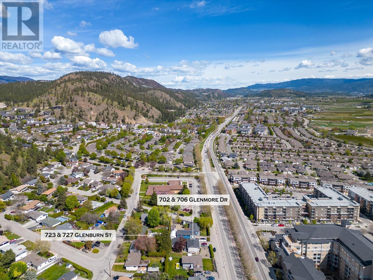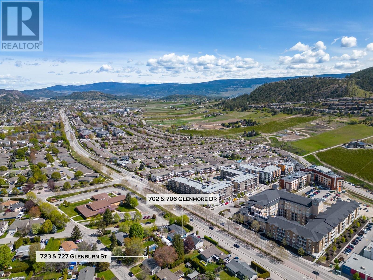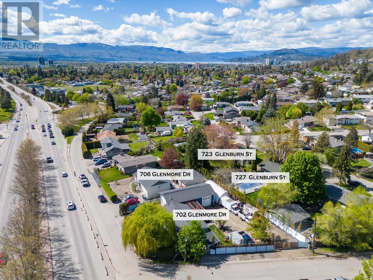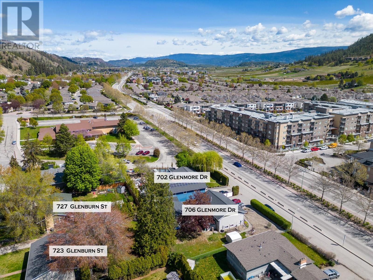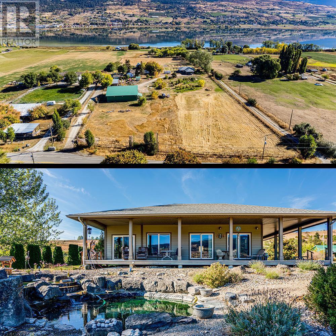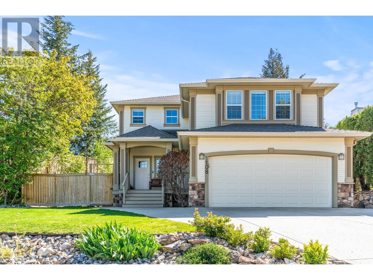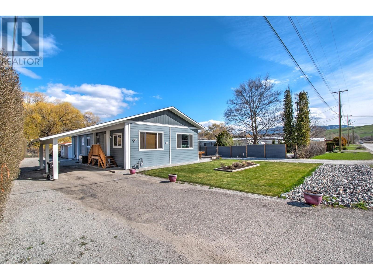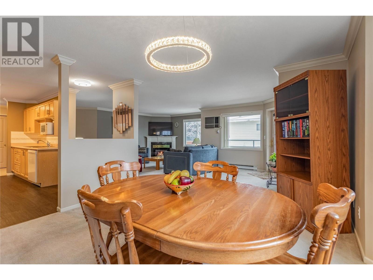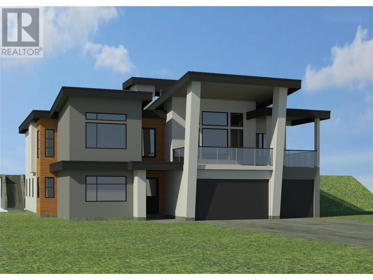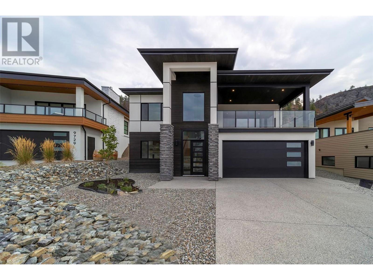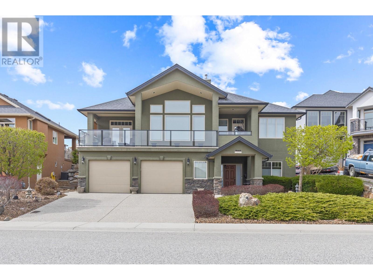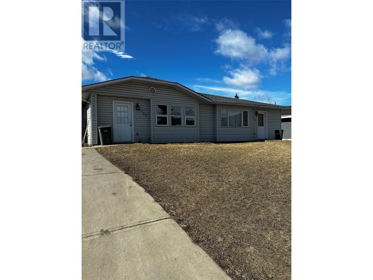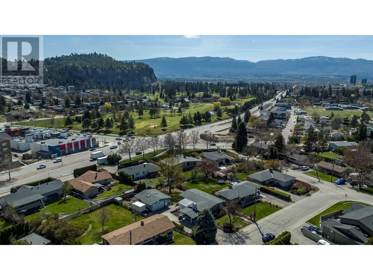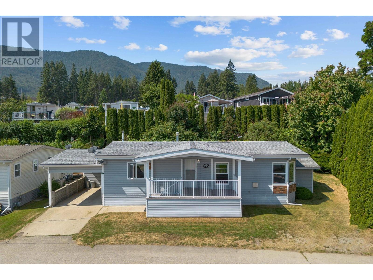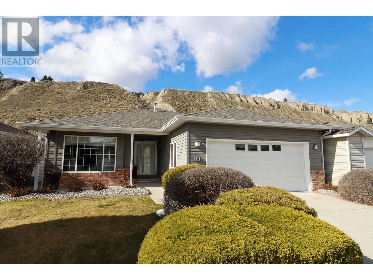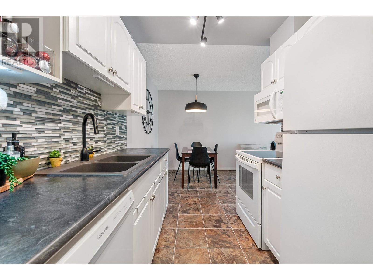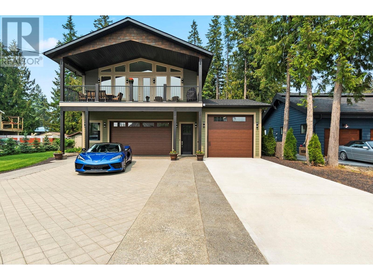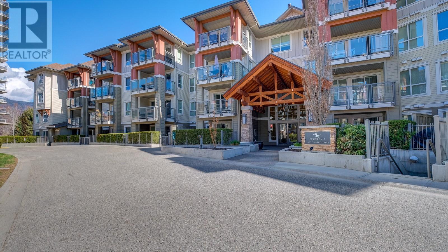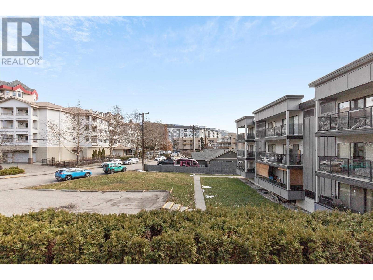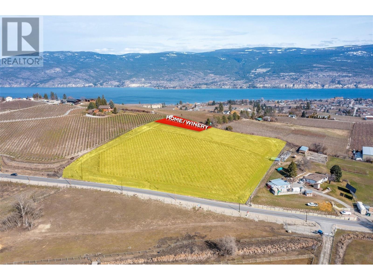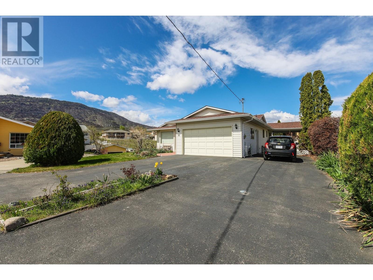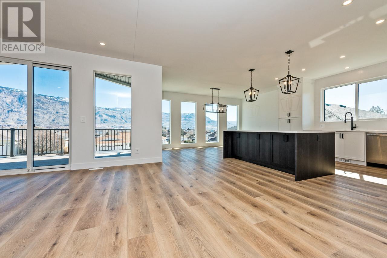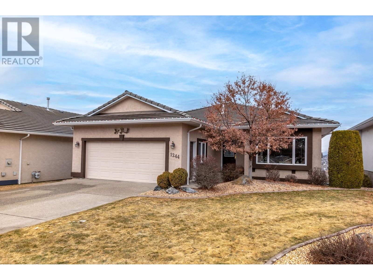727 Glenburn Street
Kelowna, British Columbia V1Y4G4
$1,725,000

Dustin Herbison
Sales Representative
e-Mail Dustin Herbison
office: 250.860.1100
cell: 778.838.4372
Visit Dustin's Website
Listed on: May 09, 2024
On market: 11 days

| Bathroom Total | 2 |
| Bedrooms Total | 5 |
| Half Bathrooms Total | 0 |
| Year Built | 1963 |
| Cooling Type | Central air conditioning |
| Flooring Type | Carpeted, Ceramic Tile, Hardwood |
| Heating Type | Forced air, See remarks |
| Stories Total | 2 |
| Bedroom | Basement | 12'4'' x 11'0'' |
| Laundry room | Basement | 10'0'' x 9'0'' |
| Full bathroom | Basement | Measurements not available |
| Primary Bedroom | Basement | 15'0'' x 15'0'' |
| Family room | Basement | 21'0'' x 13'0'' |
| Full bathroom | Main level | Measurements not available |
| Bedroom | Main level | 12'0'' x 9'0'' |
| Bedroom | Main level | 9'0'' x 9'0'' |
| Bedroom | Main level | 12'0'' x 9'0'' |
| Kitchen | Main level | 11'0'' x 9'0'' |
| Dining room | Main level | 10'0'' x 10'0'' |
| Living room | Main level | 22'0'' x 13'0'' |
YOU MAY ALSO BE INTERESTED IN…
Previous
Next


