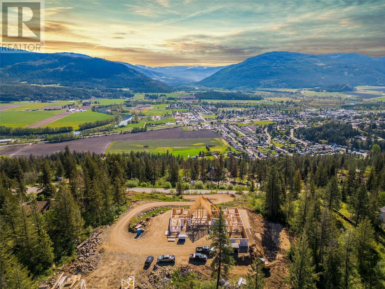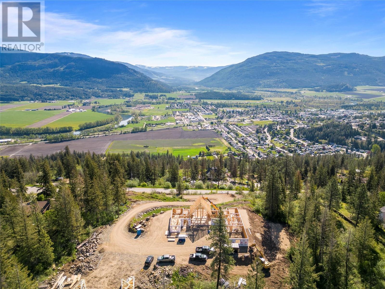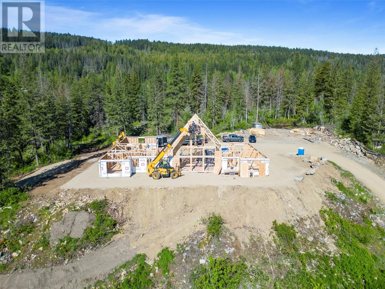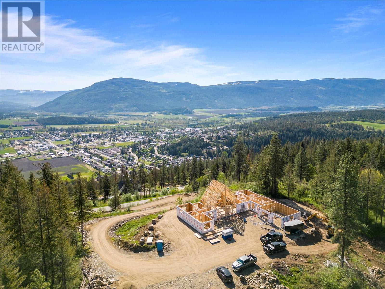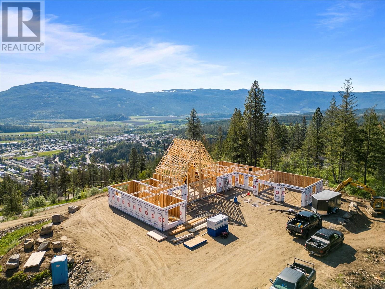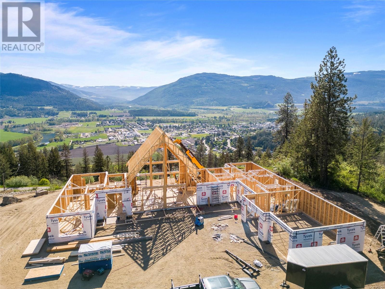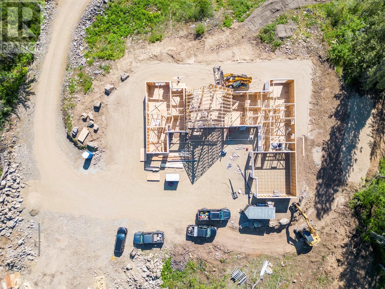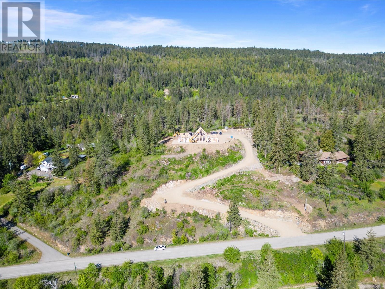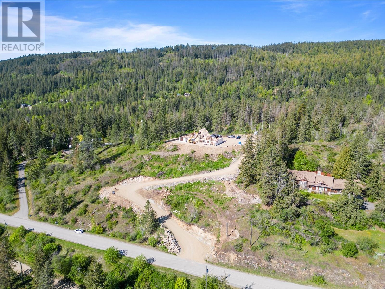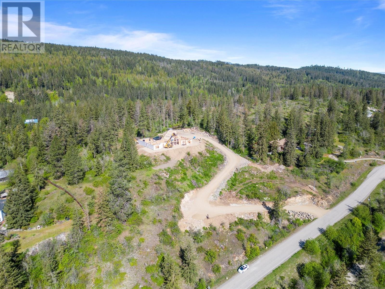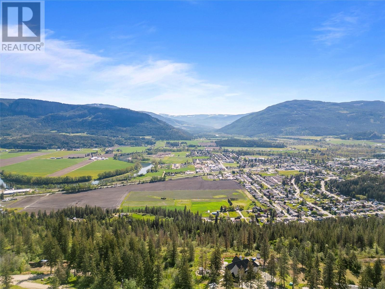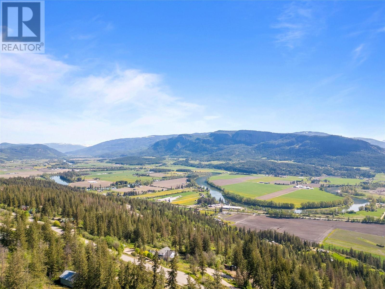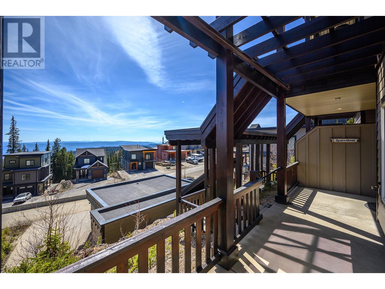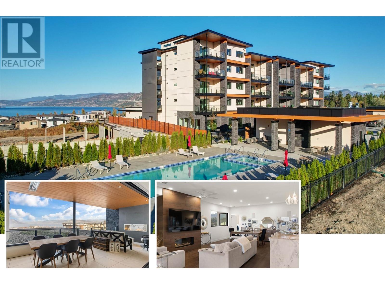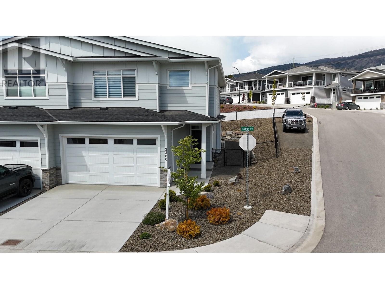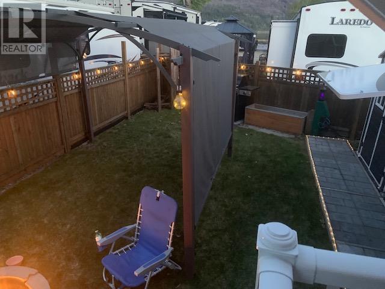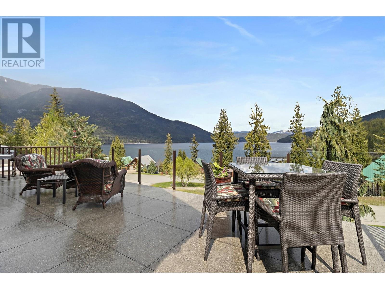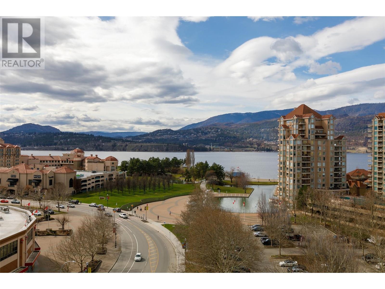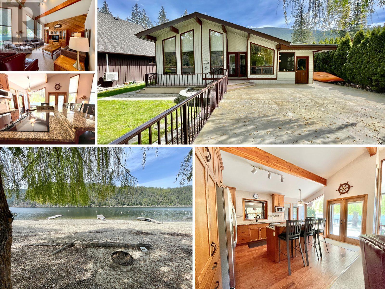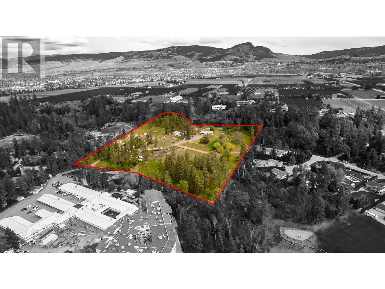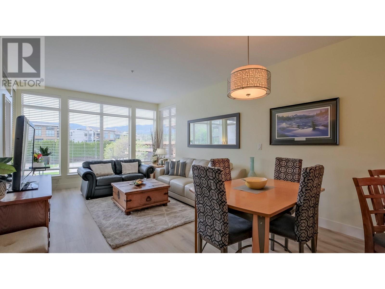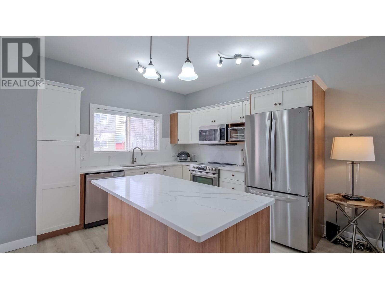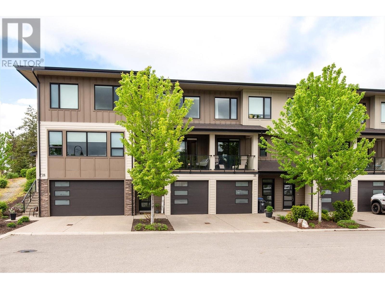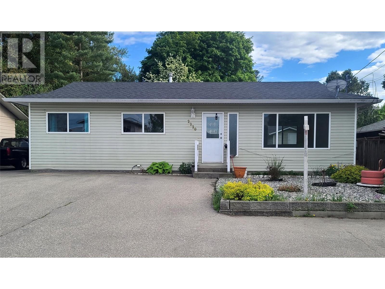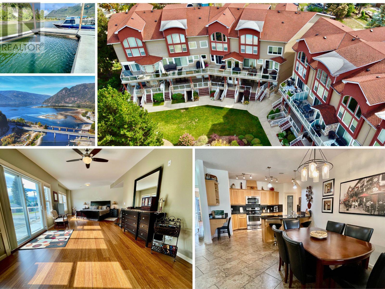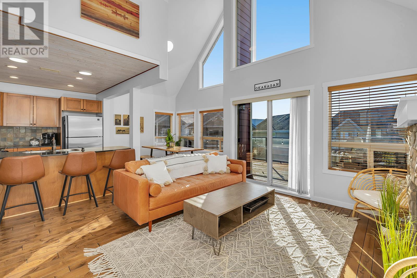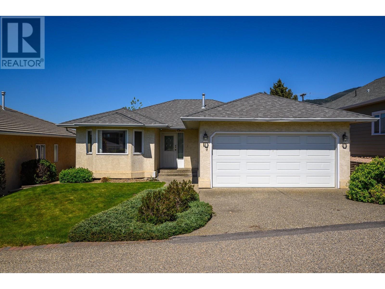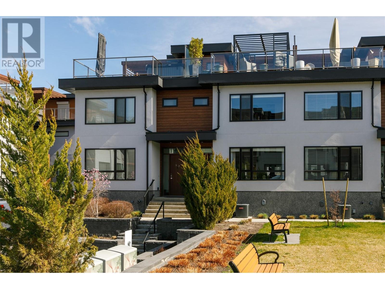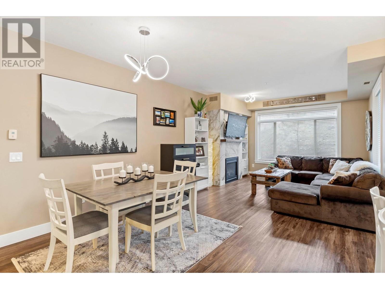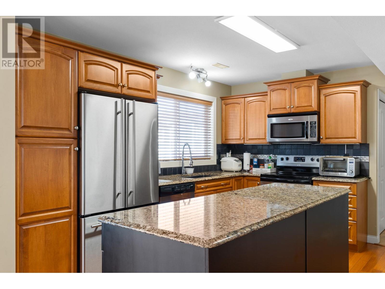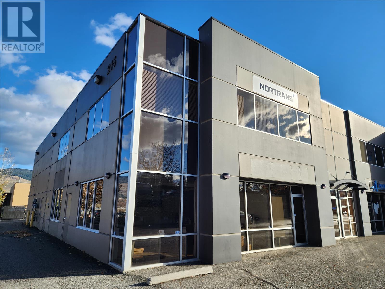82 Twin Lakes Road
Enderby, British Columbia V0E1V3
$1,400,000
| Bathroom Total | 3 |
| Bedrooms Total | 3 |
| Half Bathrooms Total | 1 |
| Heating Type | No heat |
| Stories Total | 1 |
| Other | Main level | 5'5'' x 15'4'' |
| Laundry room | Main level | 10'3'' x 7'4'' |
| 2pc Bathroom | Main level | 5'3'' x 8'3'' |
| Bedroom | Main level | 15' x 12'11'' |
| 3pc Bathroom | Main level | 8'7'' x 9'2'' |
| Bedroom | Main level | 14'11'' x 12'11'' |
| Office | Main level | 16'5'' x 13' |
| Other | Main level | 9'1'' x 8'8'' |
| 5pc Ensuite bath | Main level | 12'5'' x 9'10'' |
| Primary Bedroom | Main level | 18'5'' x 15' |
| Other | Main level | 8'3'' x 9'3'' |
| Kitchen | Main level | 15'9'' x 10'5'' |
| Living room | Main level | 15'9'' x 27'1'' |
| Other | Main level | 9' x 10' |
YOU MAY ALSO BE INTERESTED IN…
Previous
Next


