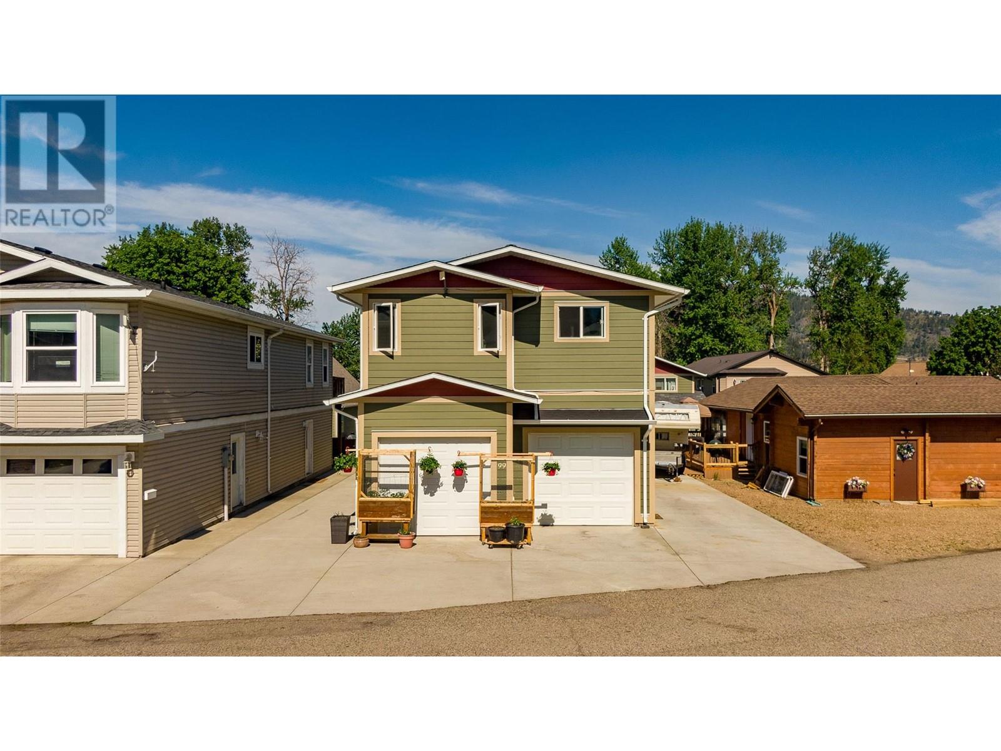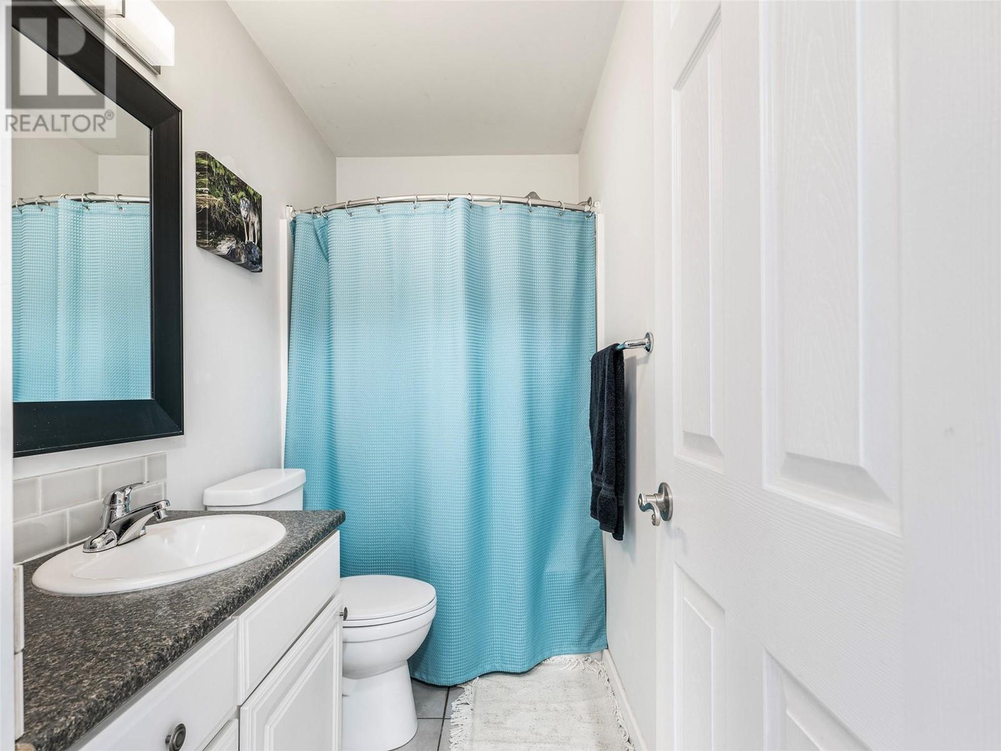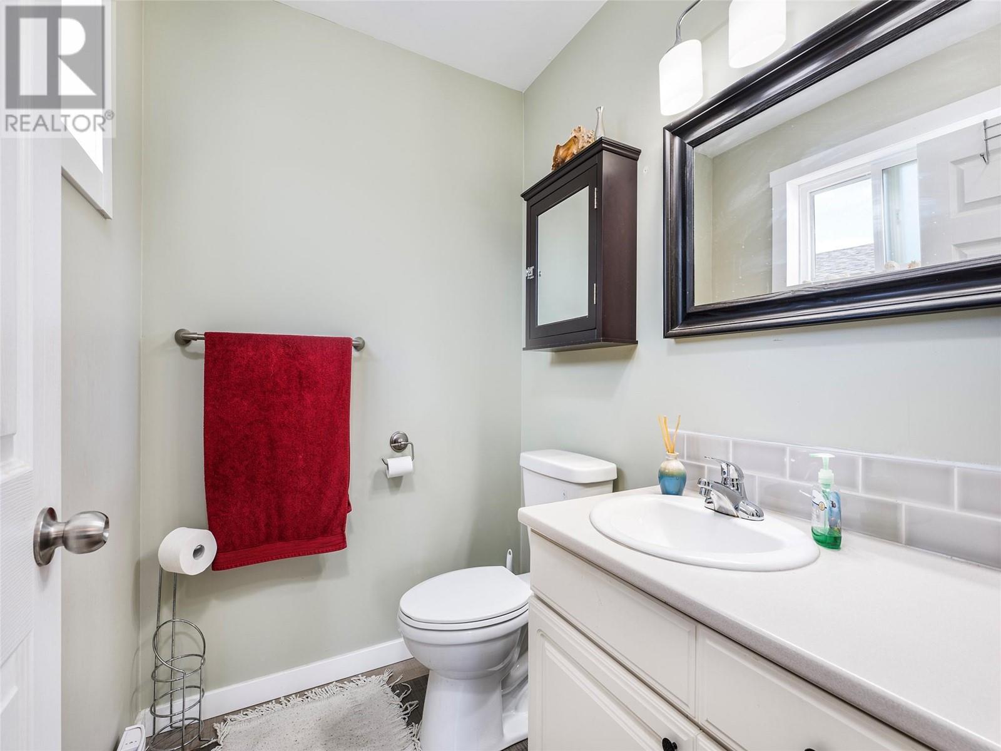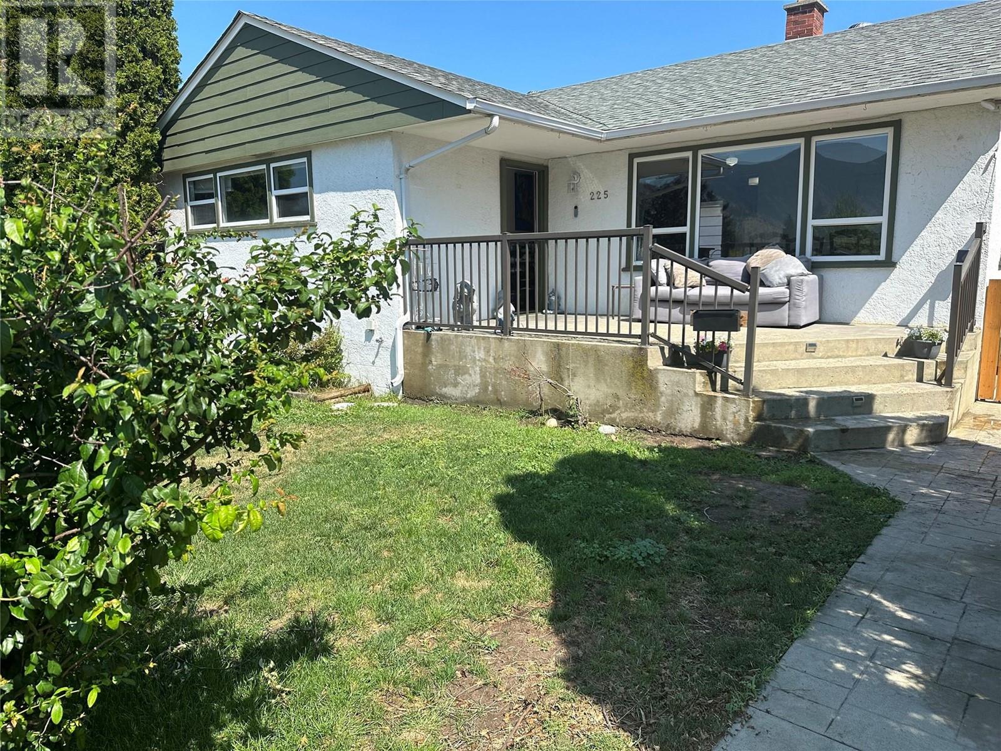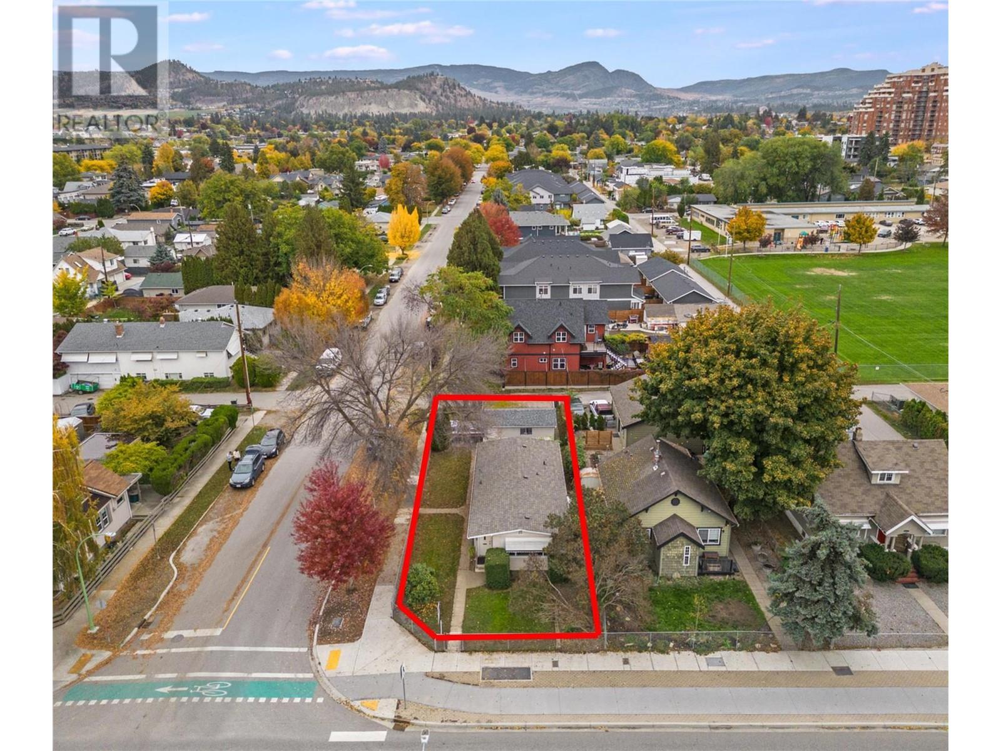99 Elk Street
Vernon, British Columbia V1H2A1
$399,000
| Bathroom Total | 3 |
| Bedrooms Total | 2 |
| Half Bathrooms Total | 2 |
| Year Built | 2015 |
| Cooling Type | Window air conditioner |
| Flooring Type | Laminate |
| Heating Type | Baseboard heaters |
| Heating Fuel | Electric |
| Stories Total | 2 |
| Laundry room | Second level | 7'5'' x 5'4'' |
| Bedroom | Second level | 11'8'' x 11'10'' |
| Primary Bedroom | Second level | 13'10'' x 11'0'' |
| 2pc Ensuite bath | Second level | 5'2'' x 6'2'' |
| 4pc Bathroom | Second level | 8'8'' x 4'11'' |
| Living room | Second level | 15'0'' x 20'10'' |
| Kitchen | Second level | 8'0'' x 23'4'' |
| Other | Main level | 23'2'' x 47'7'' |
| Storage | Main level | 3'10'' x 5'1'' |
| 1pc Bathroom | Main level | 5'9'' x 3'5'' |
| Foyer | Main level | 7'0'' x 8'11'' |
YOU MAY ALSO BE INTERESTED IN…
Previous
Next


