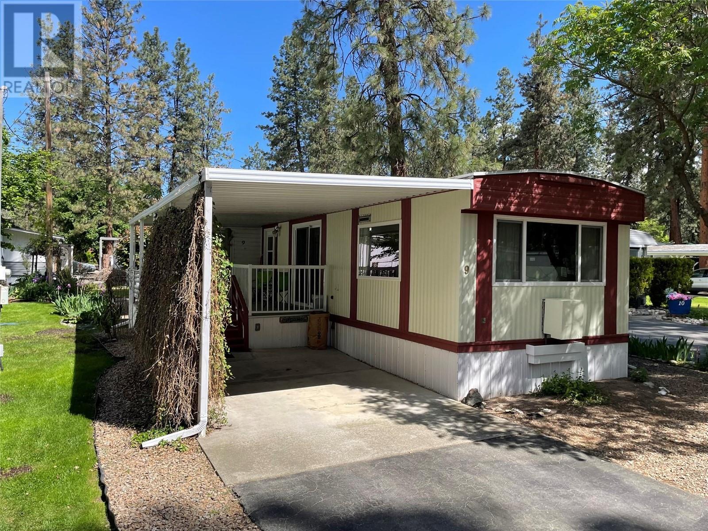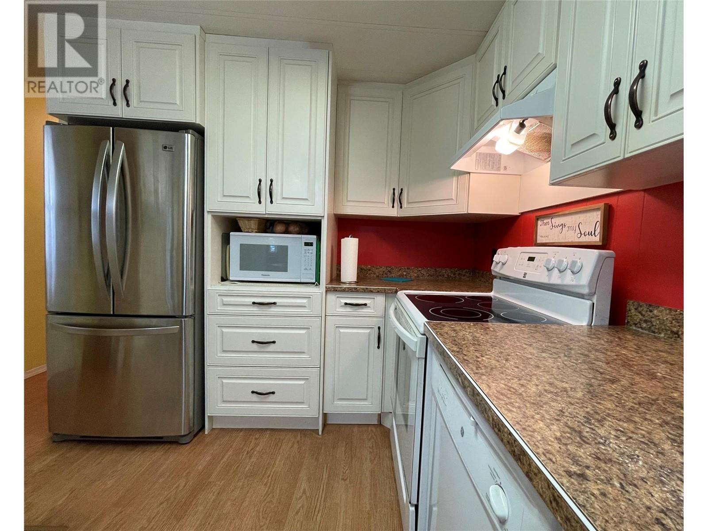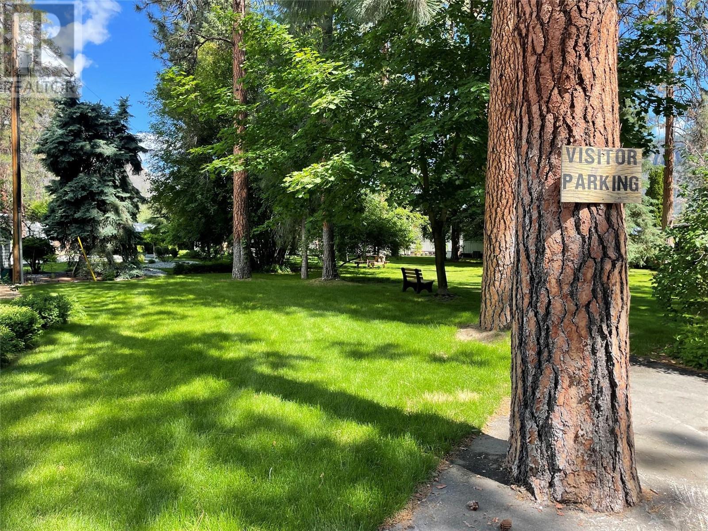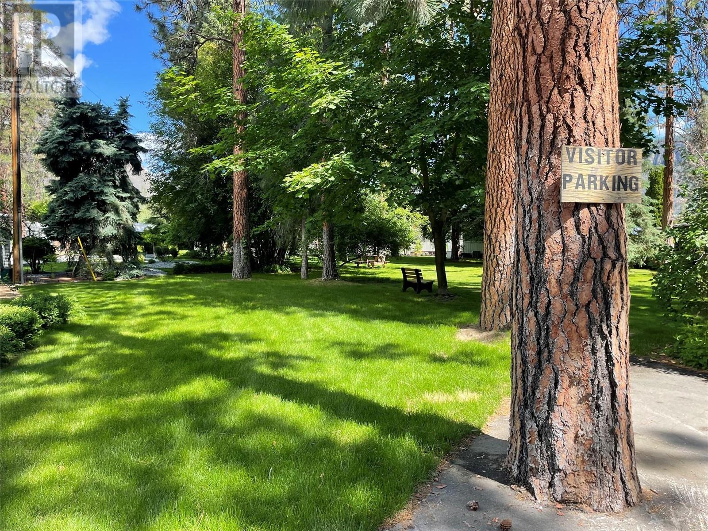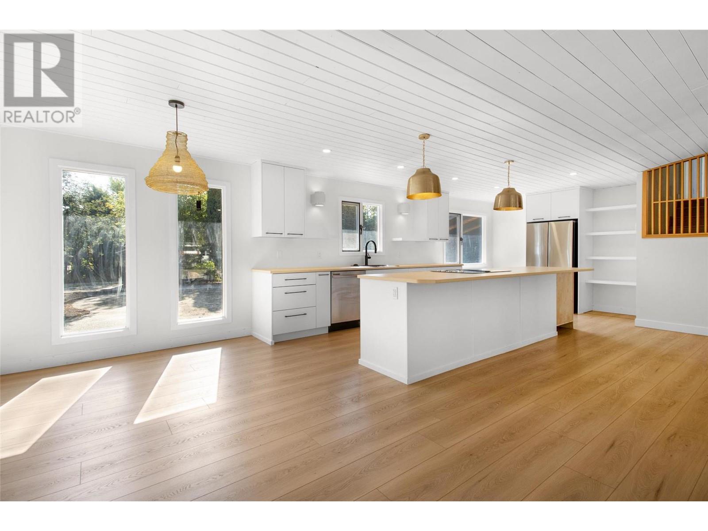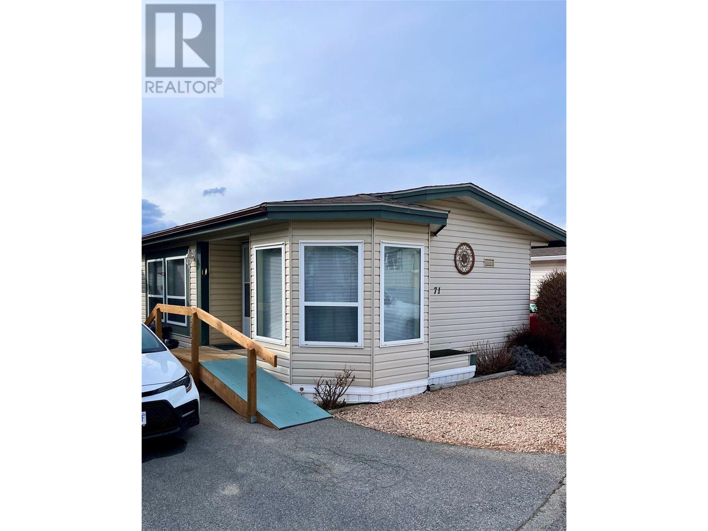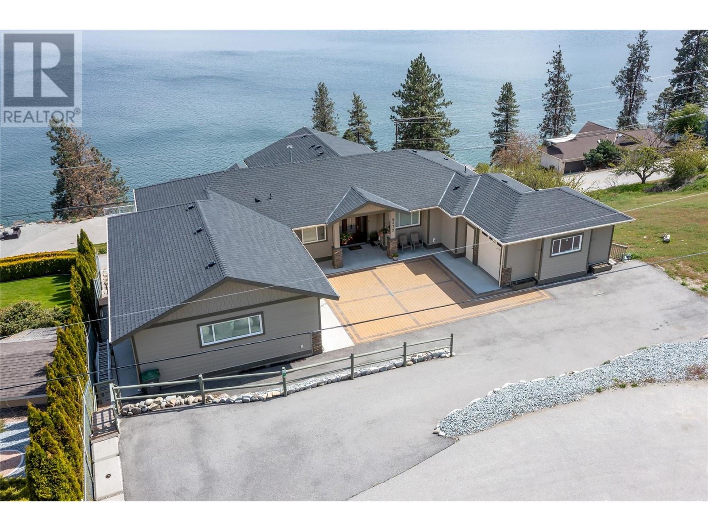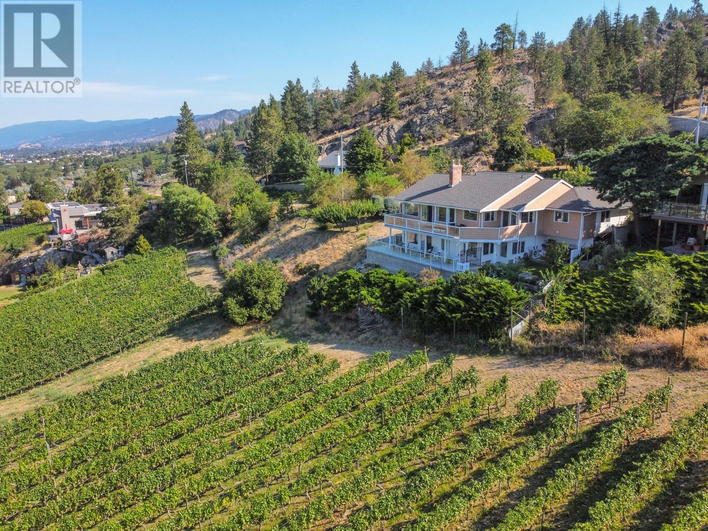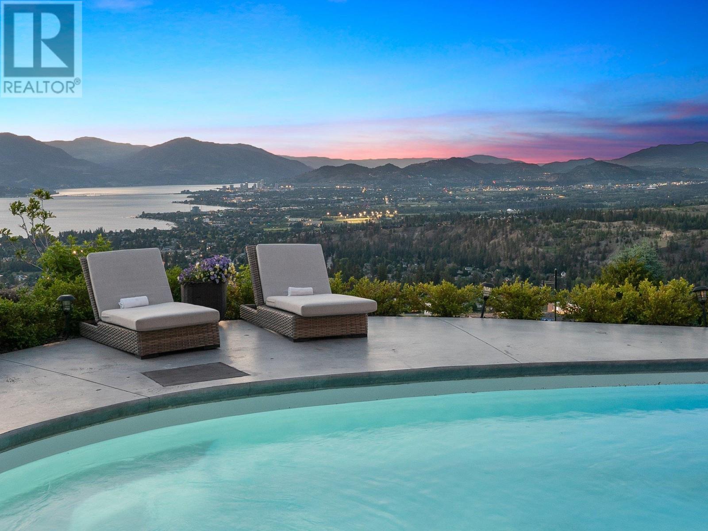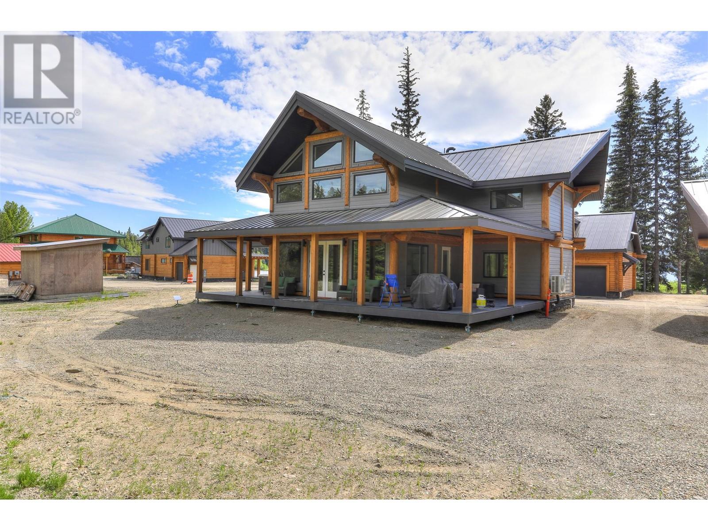8487 HWY 97 Highway Unit# 9
Oliver, British Columbia V0H1T2
$149,000
| Bathroom Total | 1 |
| Bedrooms Total | 2 |
| Half Bathrooms Total | 0 |
| Year Built | 1975 |
| Cooling Type | See Remarks |
| Heating Type | Forced air, Other, See remarks |
| Stories Total | 1 |
| Workshop | Main level | 23'3'' x 7'1'' |
| Primary Bedroom | Main level | 10'4'' x 9'7'' |
| Living room | Main level | 15'8'' x 11'7'' |
| Kitchen | Main level | 10'0'' x 9'0'' |
| Dining room | Main level | 8'10'' x 7'5'' |
| Bedroom | Main level | 8'7'' x 6'6'' |
| 4pc Bathroom | Main level | Measurements not available |
YOU MAY ALSO BE INTERESTED IN…
Previous
Next


