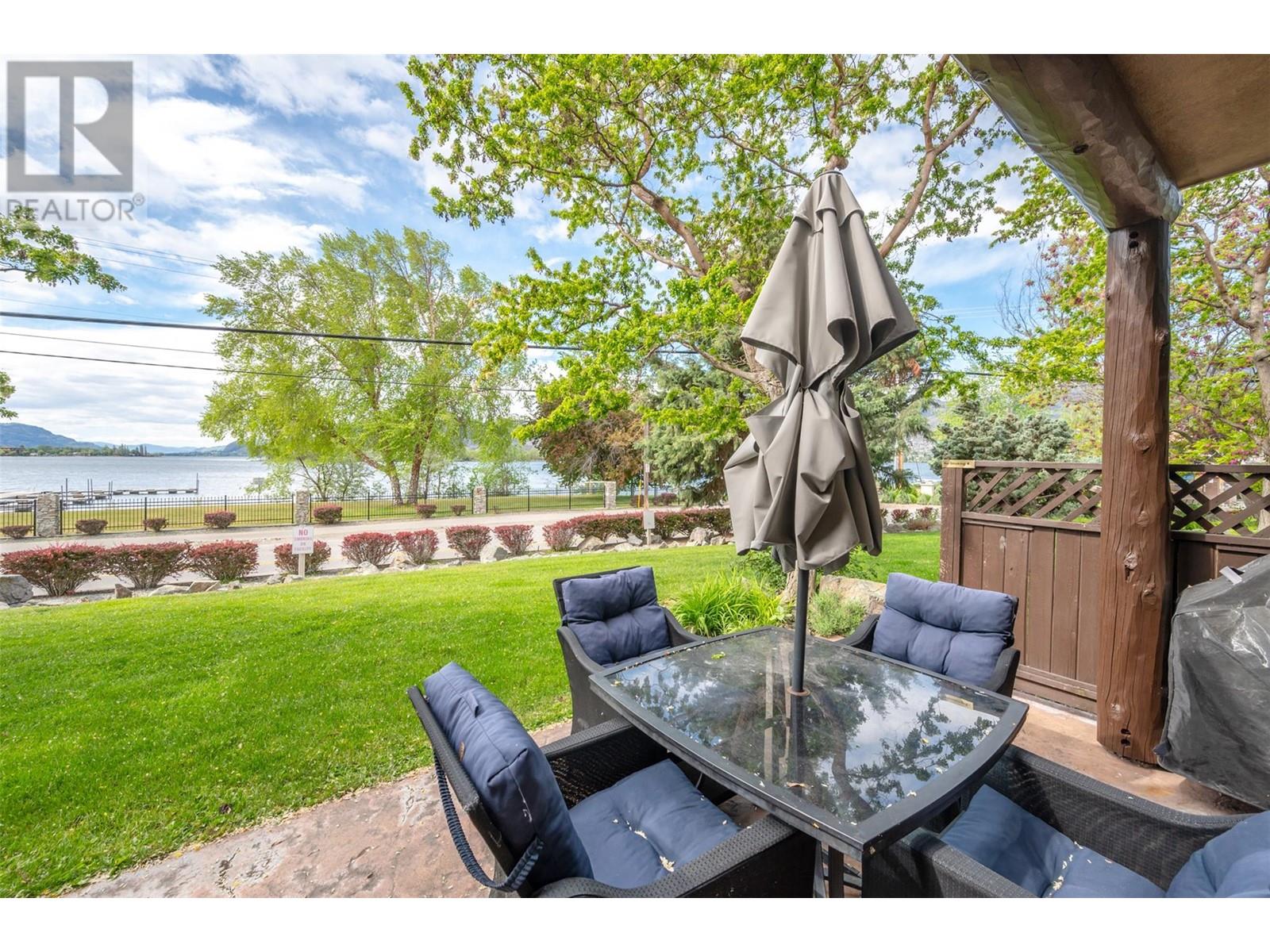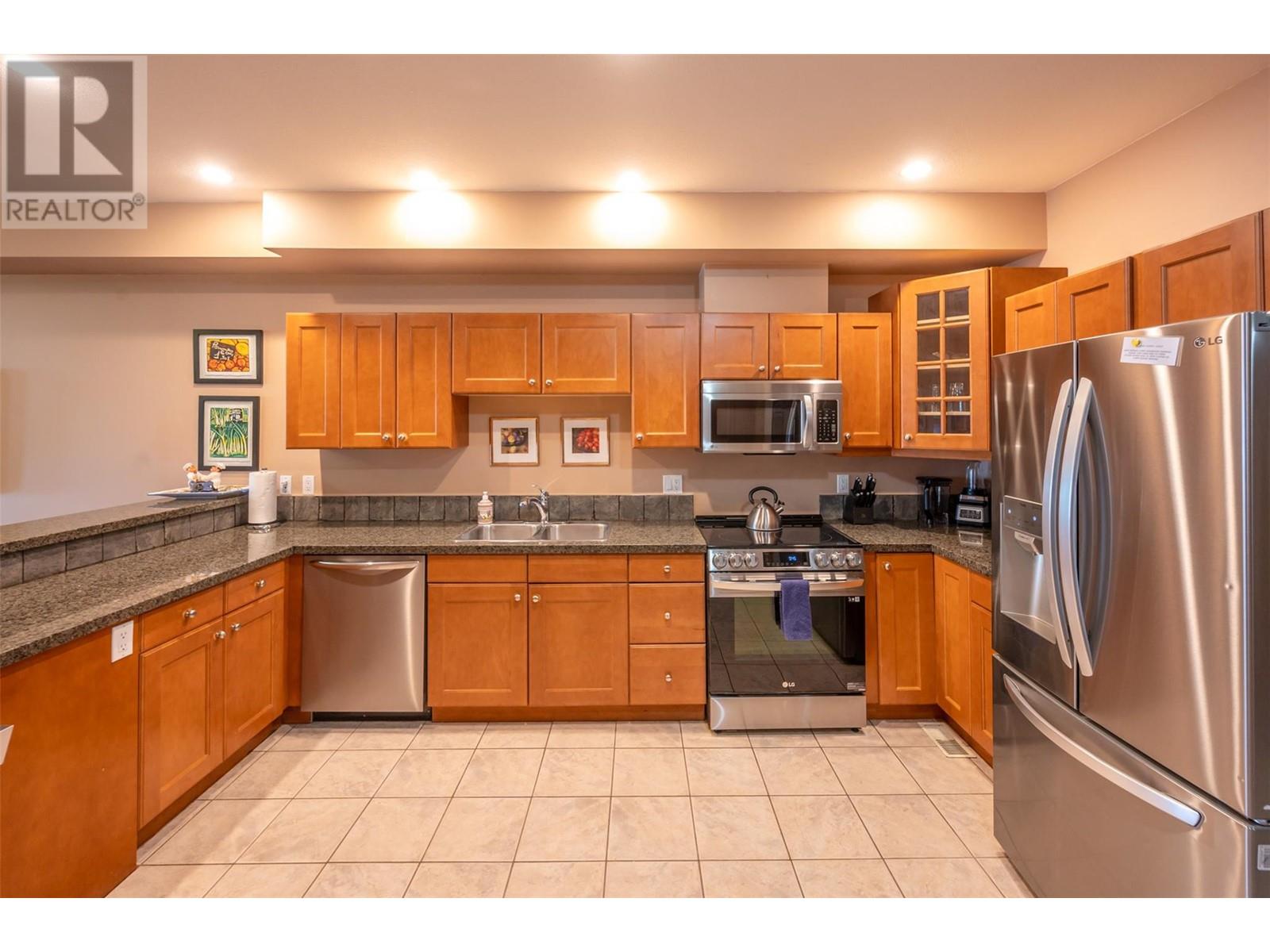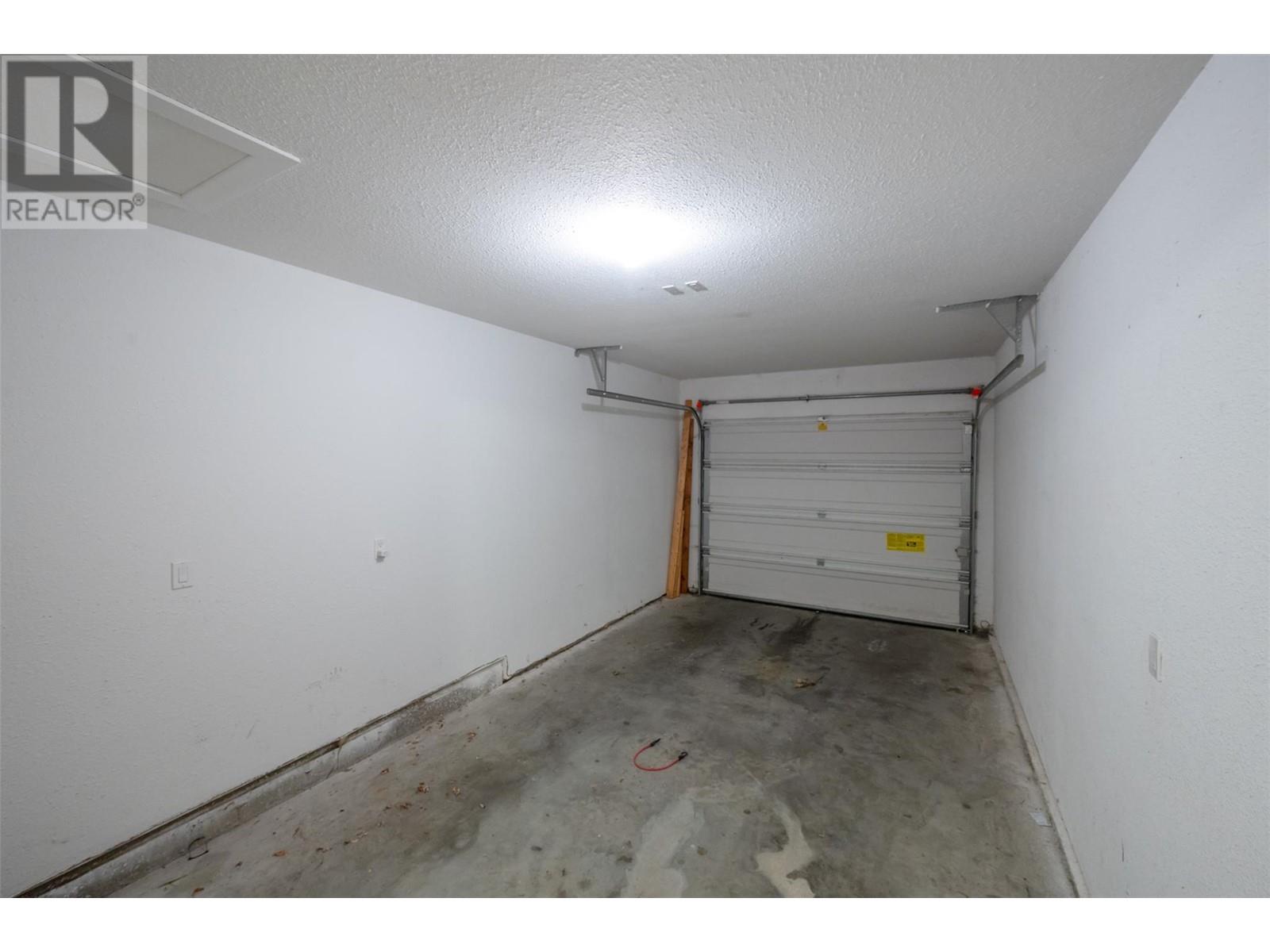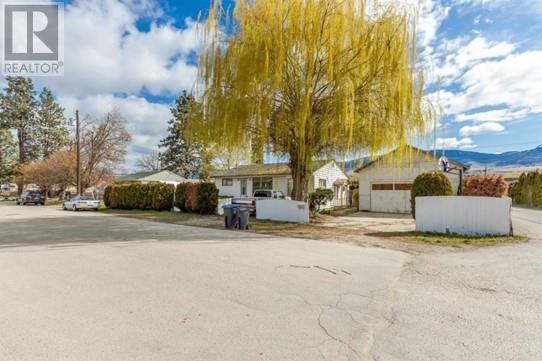5401 Lakeshore Drive Unit# 104
Osoyoos, British Columbia V0H1V6
$799,000
| Bathroom Total | 3 |
| Bedrooms Total | 3 |
| Half Bathrooms Total | 2 |
| Year Built | 2005 |
| Cooling Type | See Remarks, Heat Pump |
| Flooring Type | Carpeted, Ceramic Tile |
| Heating Type | Heat Pump |
| Heating Fuel | Geo Thermal |
| Stories Total | 2 |
| Primary Bedroom | Second level | 14'9'' x 16'11'' |
| Bedroom | Second level | 14'9'' x 12'0'' |
| Bedroom | Second level | 8'0'' x 9'9'' |
| 4pc Ensuite bath | Second level | Measurements not available |
| 3pc Bathroom | Second level | Measurements not available |
| Utility room | Main level | 5'8'' x 4'1'' |
| Living room | Main level | 14'8'' x 16'11'' |
| Kitchen | Main level | 12'4'' x 17'7'' |
| Other | Main level | 10'8'' x 23'6'' |
| Foyer | Main level | 9'5'' x 7'2'' |
| Dining room | Main level | 11'5'' x 9'7'' |
| 2pc Bathroom | Main level | Measurements not available |
YOU MAY ALSO BE INTERESTED IN…
Previous
Next













































































