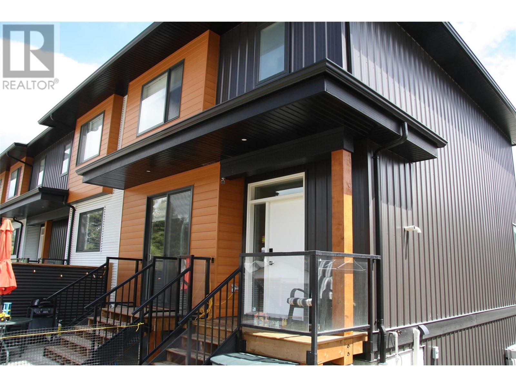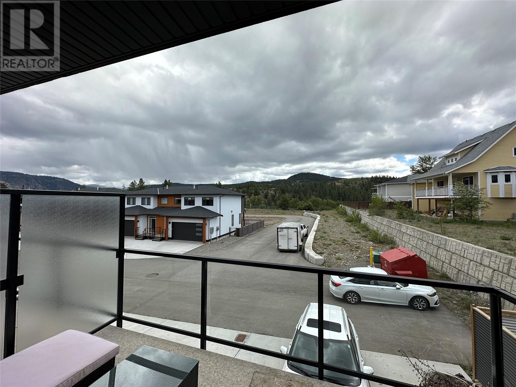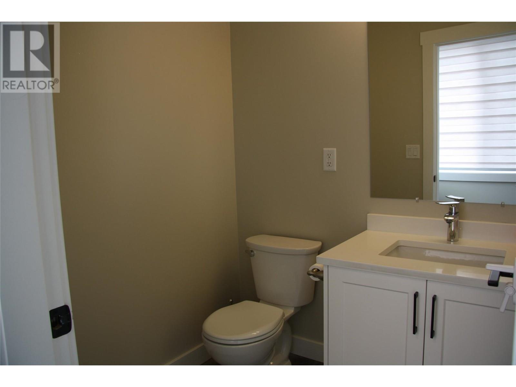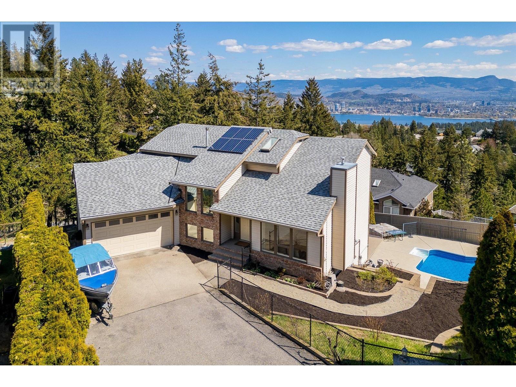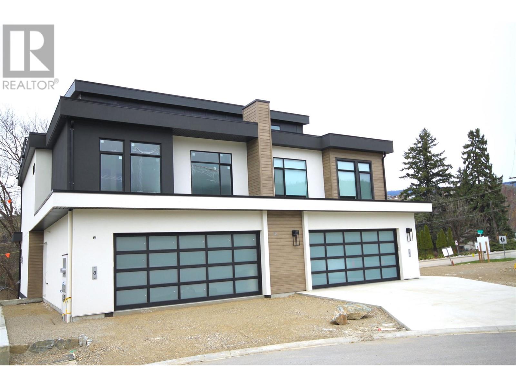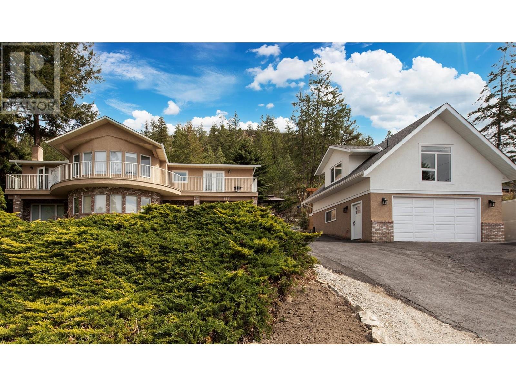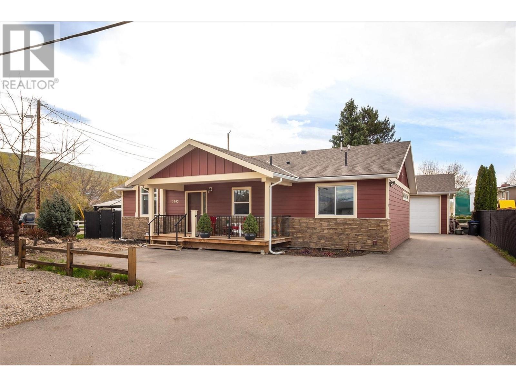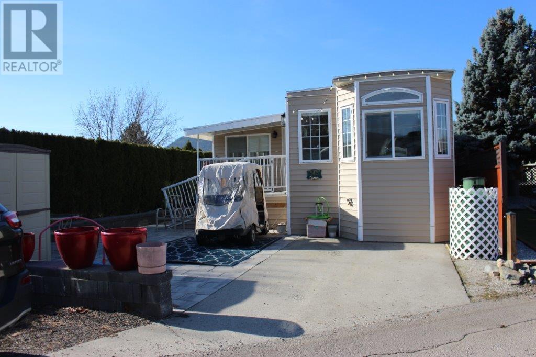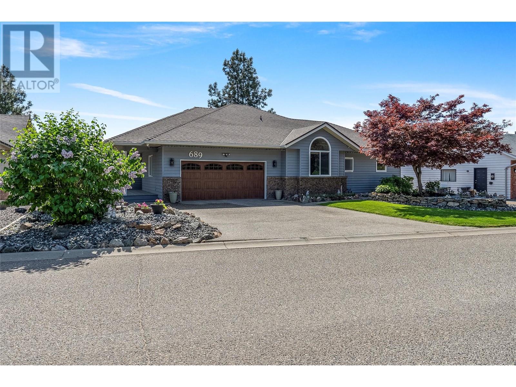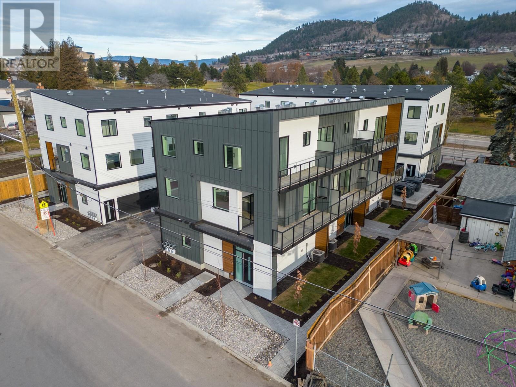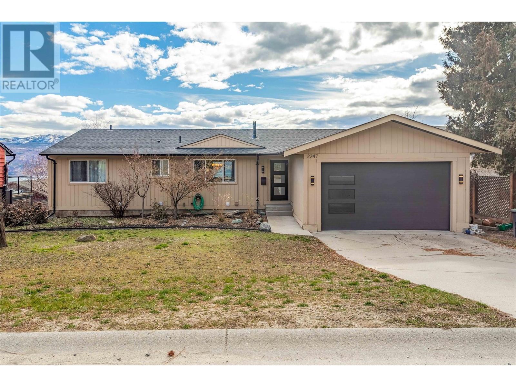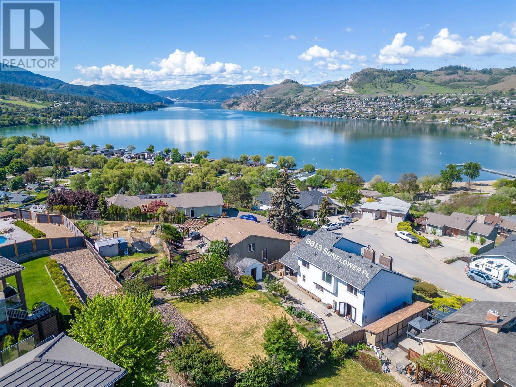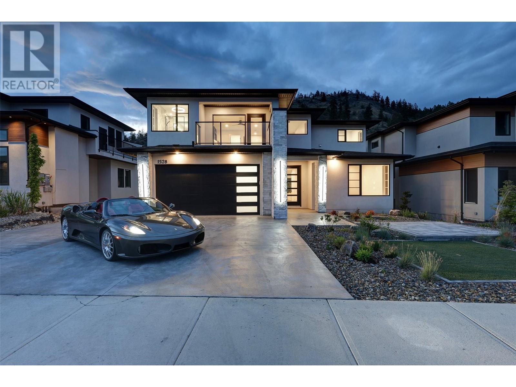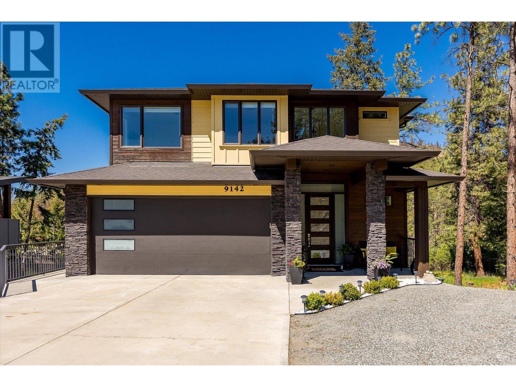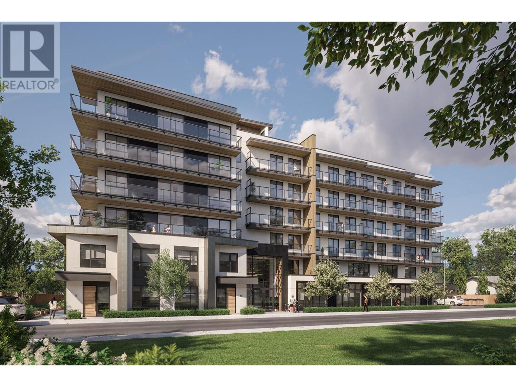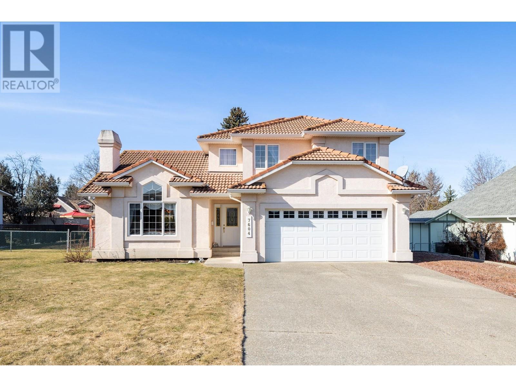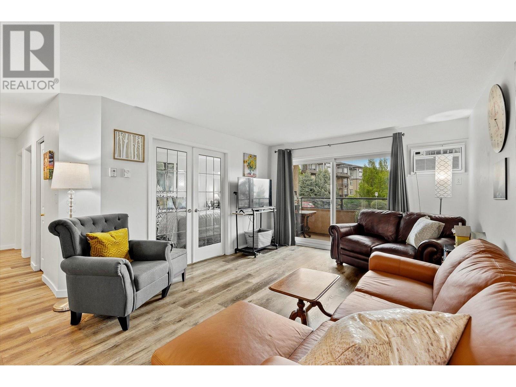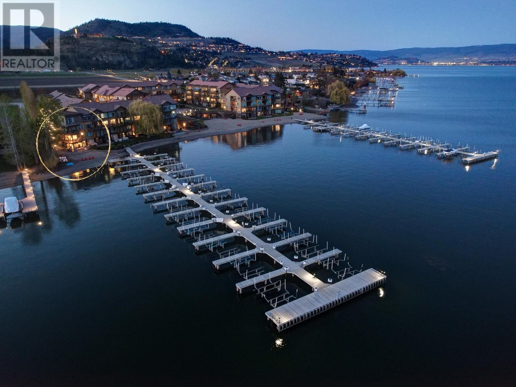119 Abbey Road
Princeton, British Columbia V0X1W0
$498,300
| Bathroom Total | 3 |
| Bedrooms Total | 3 |
| Half Bathrooms Total | 1 |
| Year Built | 2022 |
| Cooling Type | Central air conditioning |
| Heating Type | Forced air, See remarks |
| Stories Total | 2 |
| Bedroom | Second level | 10'2'' x 10' |
| Bedroom | Second level | 10'2'' x 12' |
| 4pc Bathroom | Second level | Measurements not available |
| Other | Second level | 9'4'' x 3'8'' |
| Laundry room | Second level | 3'1'' x 3'4'' |
| 4pc Ensuite bath | Second level | Measurements not available |
| Primary Bedroom | Second level | 12'10'' x 12'10'' |
| Foyer | Lower level | 6'7'' x 9'4'' |
| Other | Lower level | 12'9'' x 14'3'' |
| 2pc Bathroom | Main level | Measurements not available |
| Pantry | Main level | 2' x 8'11'' |
| Foyer | Main level | 6'5'' x 9'10'' |
| Dining room | Main level | 11'10'' x 11'10'' |
| Living room | Main level | 12'10'' x 15'8'' |
| Kitchen | Main level | 11'10'' x 11'8'' |
YOU MAY ALSO BE INTERESTED IN…
Previous
Next


