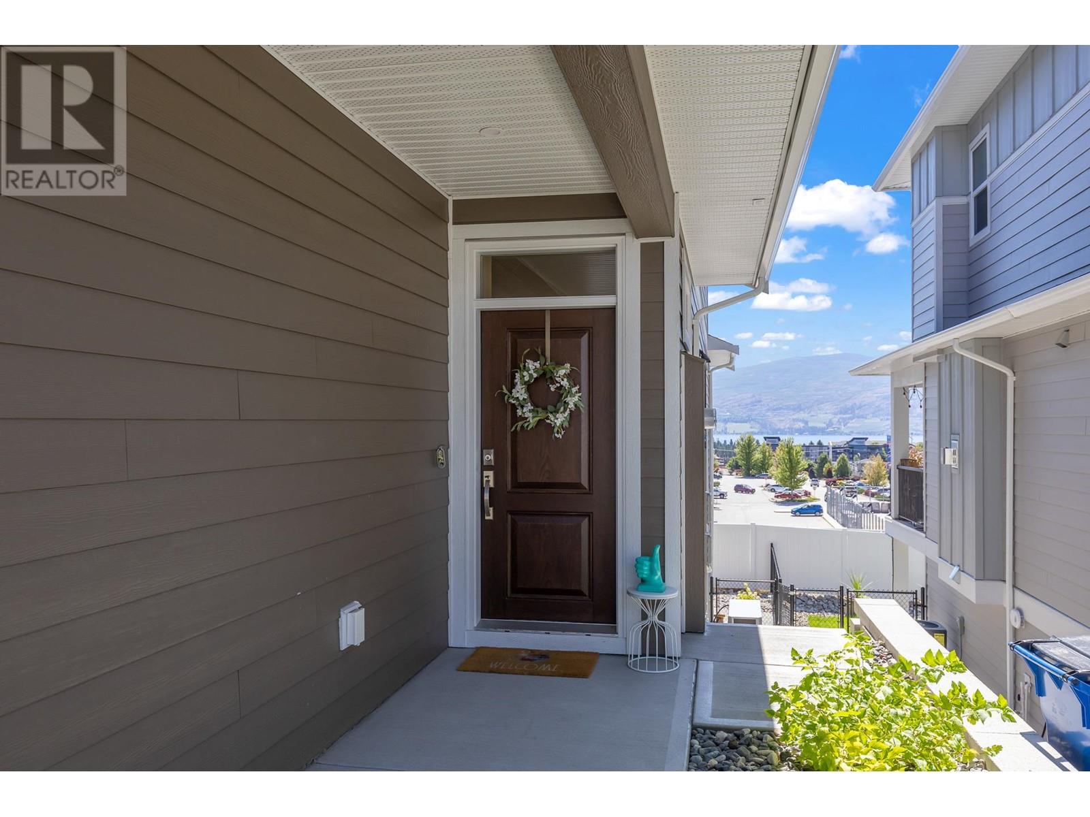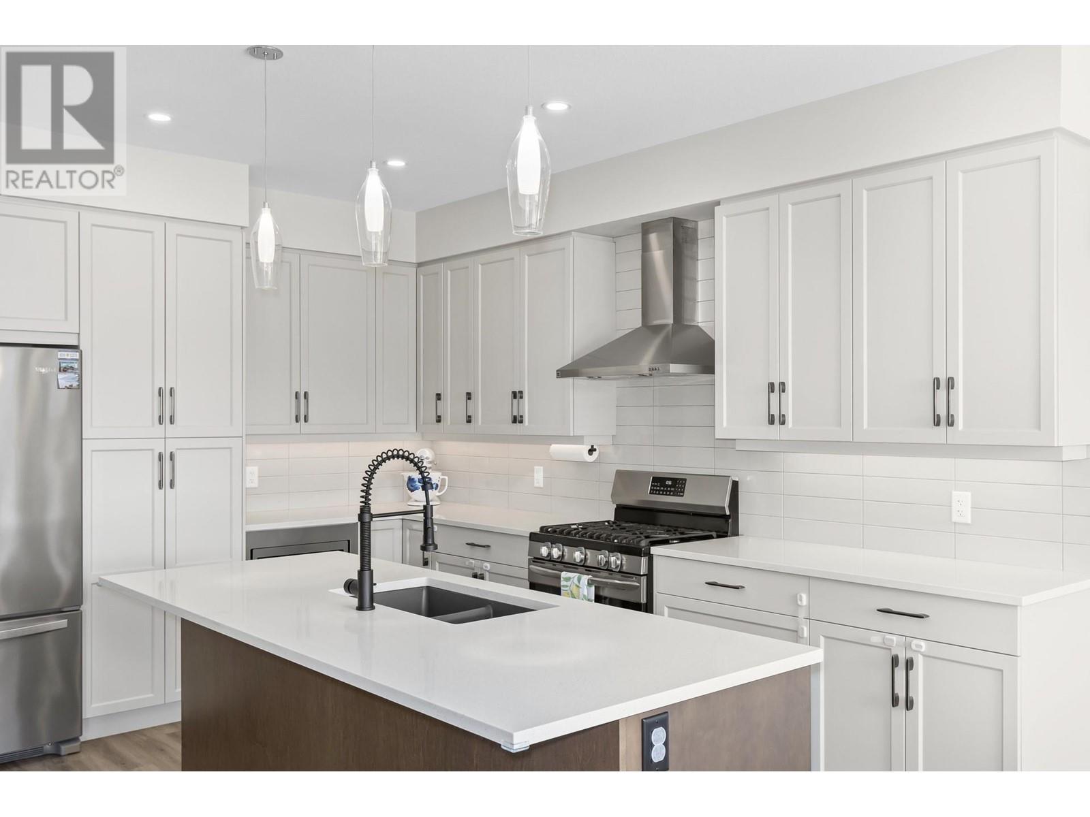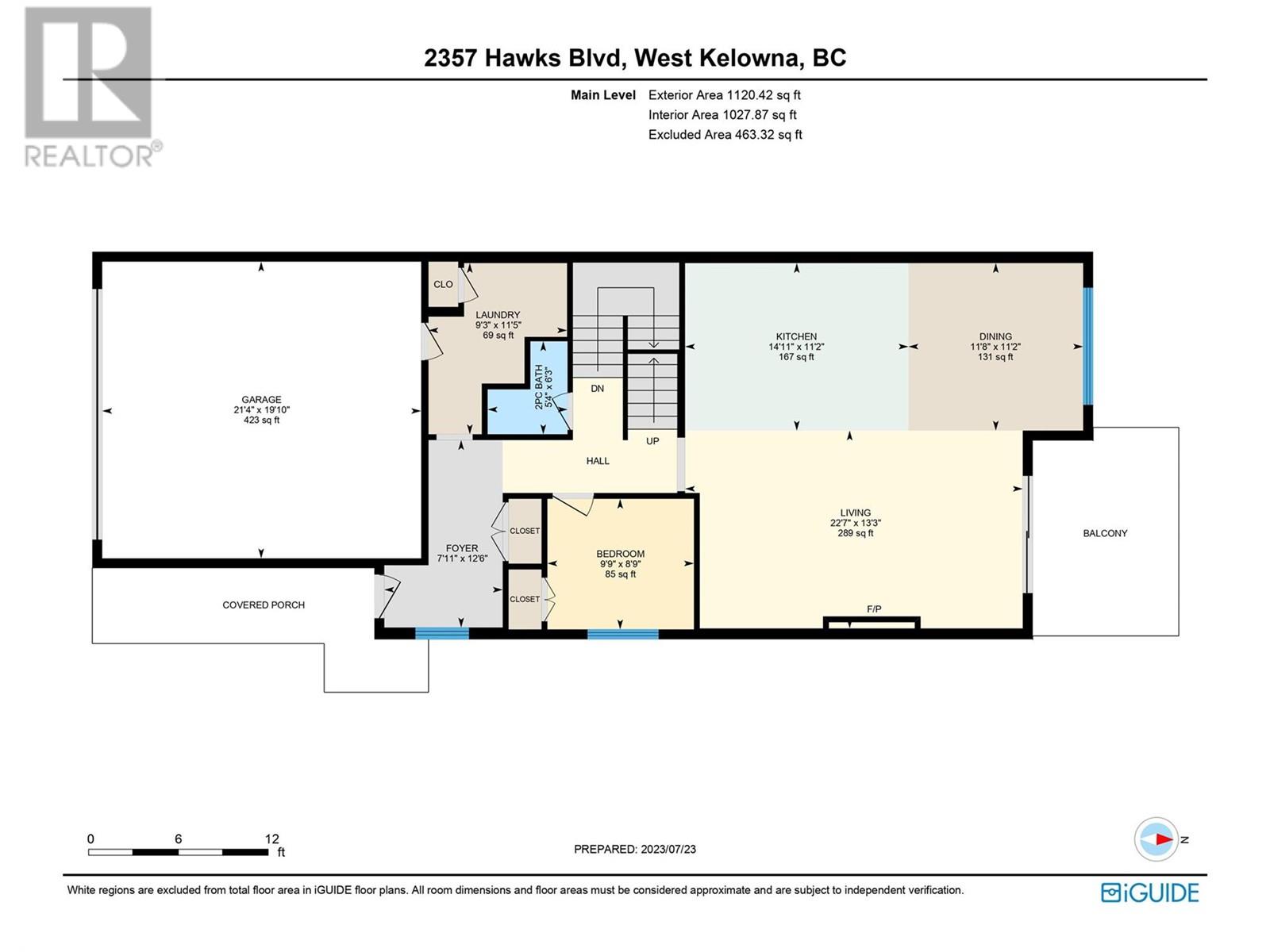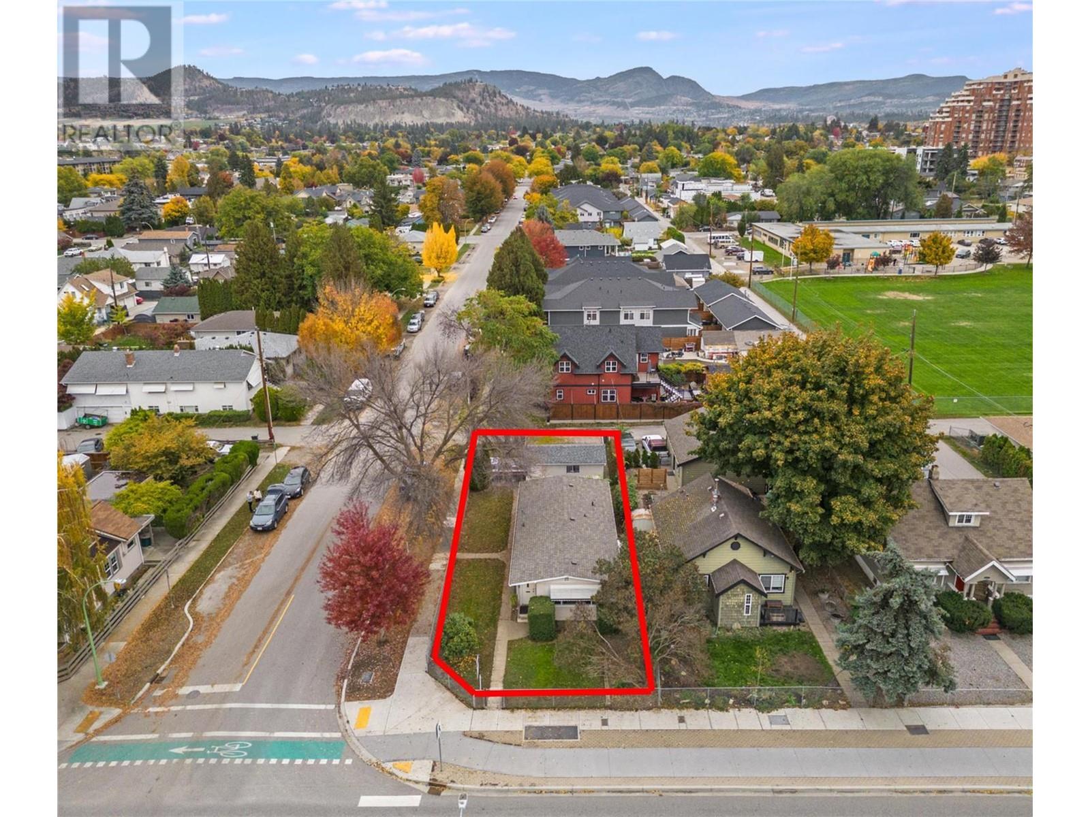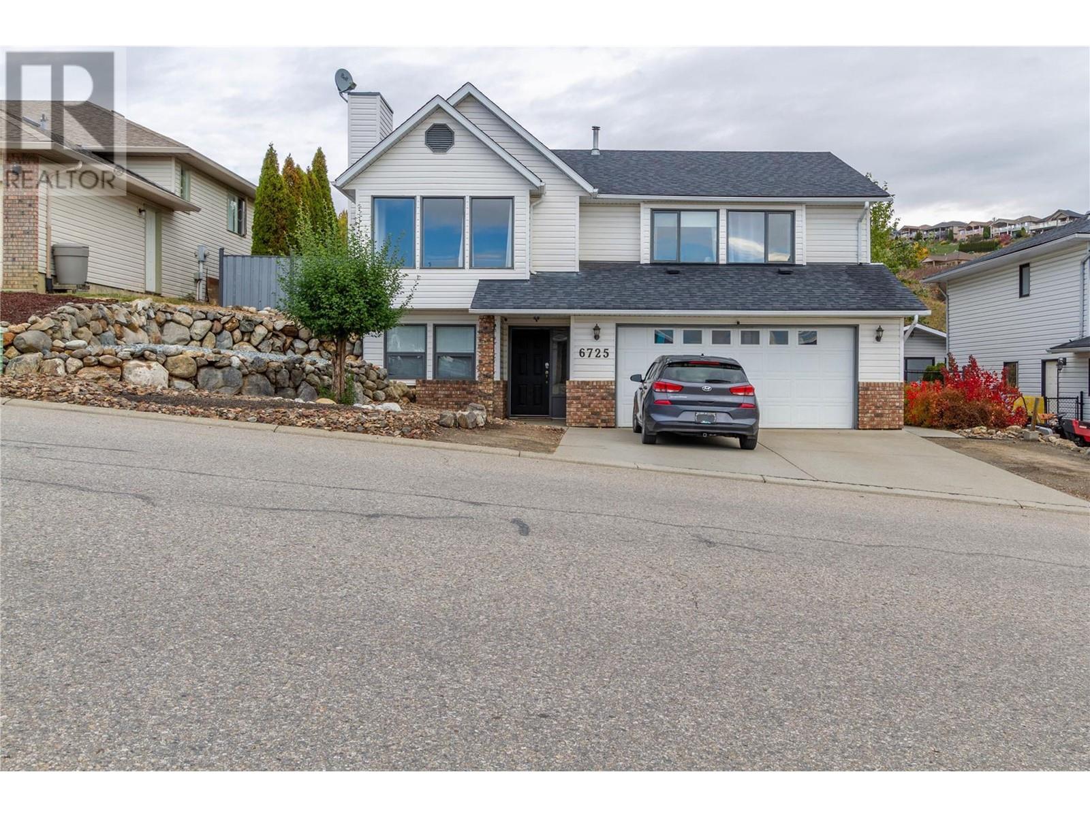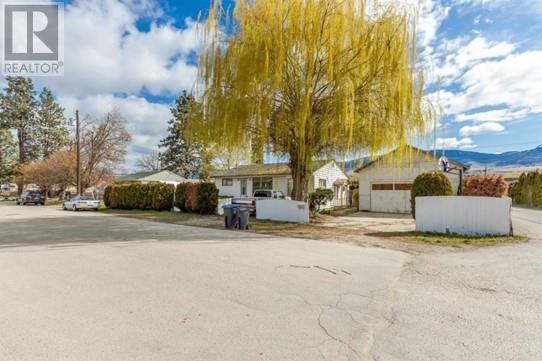2357 Hawks Boulevard
Westbank, British Columbia V4T0A7
$799,000
| Bathroom Total | 4 |
| Bedrooms Total | 5 |
| Half Bathrooms Total | 1 |
| Year Built | 2021 |
| Cooling Type | Central air conditioning |
| Flooring Type | Carpeted, Ceramic Tile |
| Heating Type | Forced air, See remarks |
| Stories Total | 3 |
| 5pc Bathroom | Second level | 8'8'' x 11'1'' |
| Bedroom | Second level | 11'6'' x 17'6'' |
| Bedroom | Second level | 11'2'' x 16'5'' |
| Other | Second level | 7'4'' x 5'3'' |
| 5pc Ensuite bath | Second level | 11'2'' x 17'6'' |
| Primary Bedroom | Second level | 12'9'' x 21'5'' |
| Utility room | Basement | 11'7'' x 8'8'' |
| Family room | Basement | 18'3'' x 38'11'' |
| 4pc Bathroom | Basement | 9'3'' x 5'1'' |
| Bedroom | Basement | 11'2'' x 13'3'' |
| Laundry room | Main level | 11'5'' x 9'3'' |
| 2pc Bathroom | Main level | 6'3'' x 5'4'' |
| Bedroom | Main level | 8'9'' x 9'9'' |
| Foyer | Main level | 12'6'' x 7'11'' |
| Dining room | Main level | 11'2'' x 11'8'' |
| Living room | Main level | 13'3'' x 22'7'' |
| Kitchen | Main level | 11'2'' x 14'11'' |
YOU MAY ALSO BE INTERESTED IN…
Previous
Next



