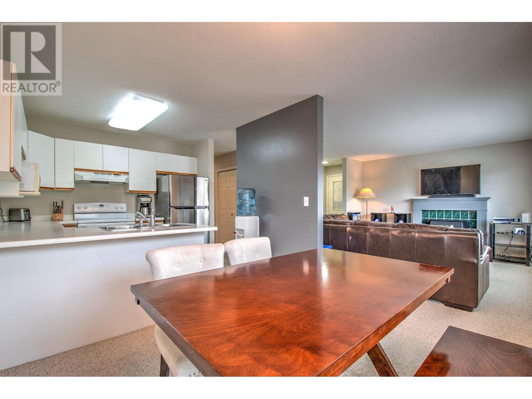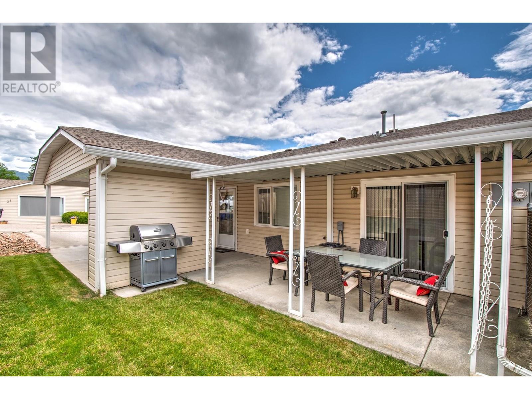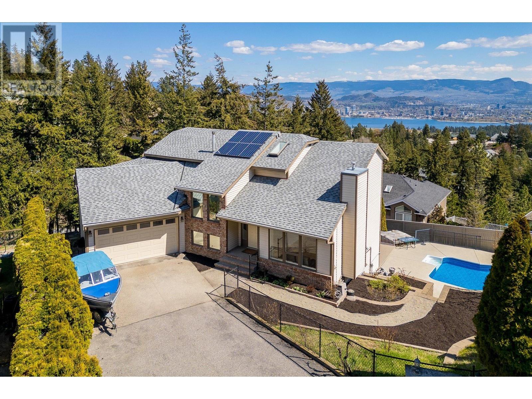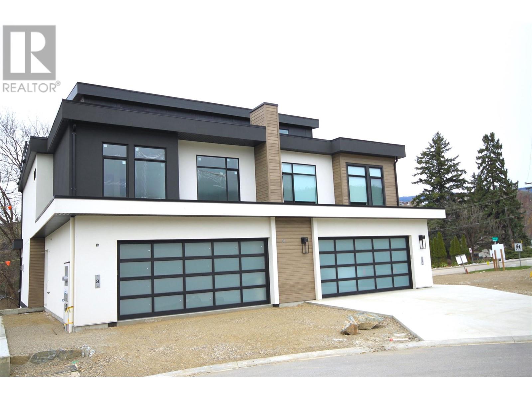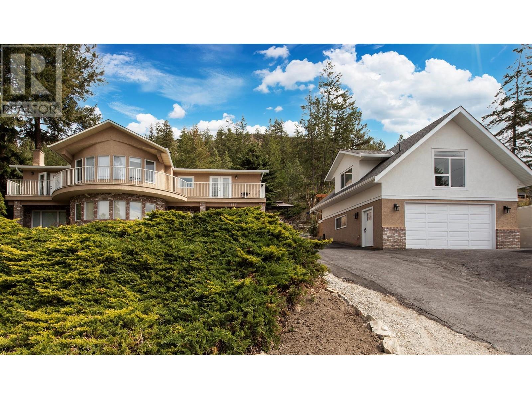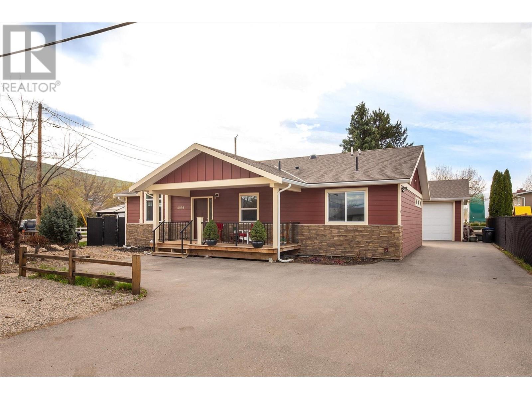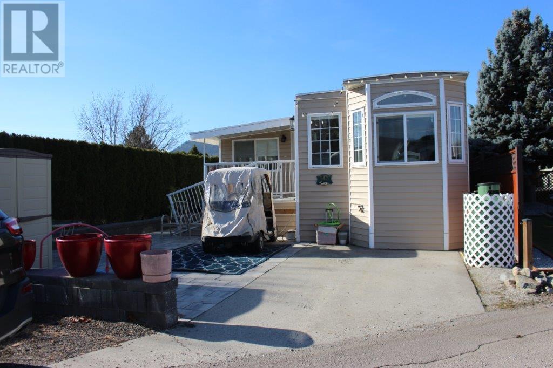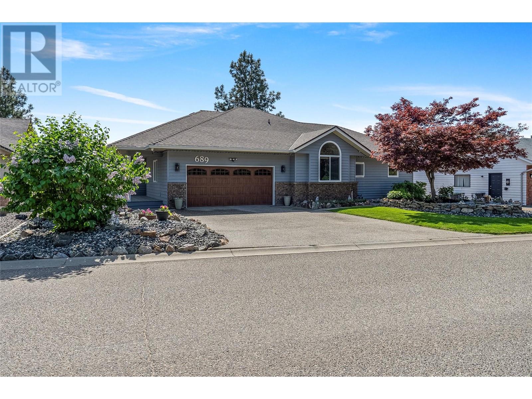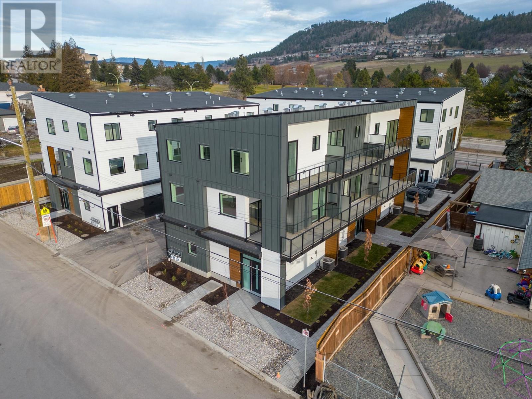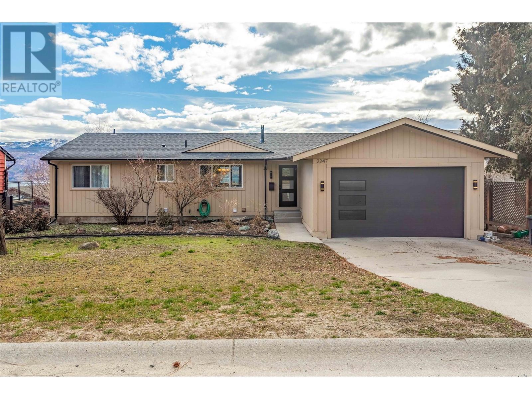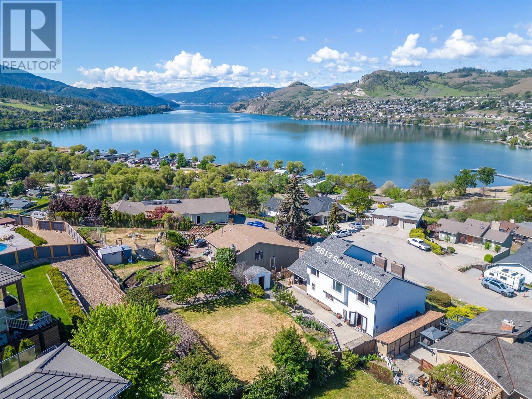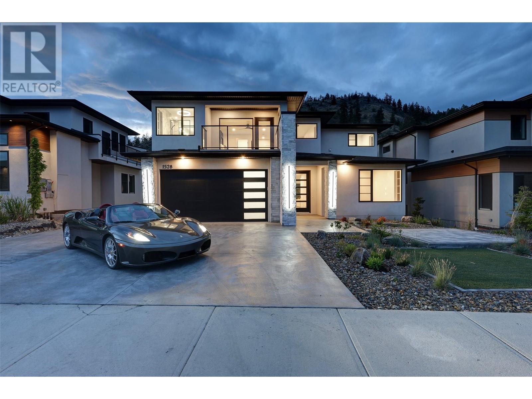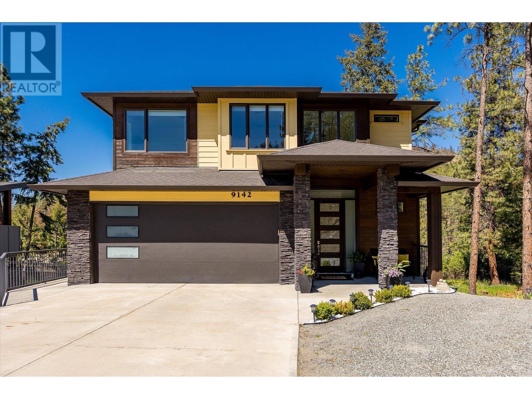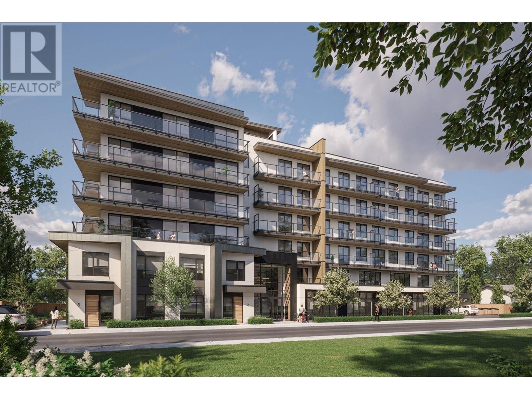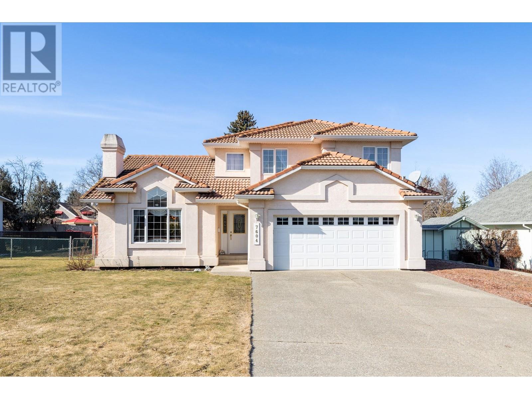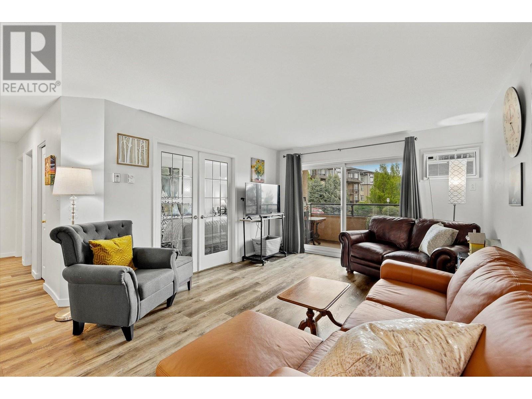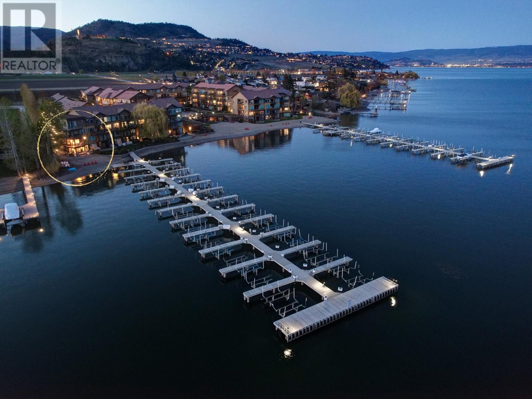4600 Bella Vista Road Unit# 24
Vernon, British Columbia V1T2N4
$409,900
| Bathroom Total | 2 |
| Bedrooms Total | 2 |
| Half Bathrooms Total | 0 |
| Year Built | 1992 |
| Cooling Type | Central air conditioning |
| Flooring Type | Carpeted, Linoleum |
| Heating Type | Forced air, See remarks |
| Stories Total | 1 |
| 4pc Ensuite bath | Main level | 7'6'' x 4'11'' |
| Primary Bedroom | Main level | 9'10'' x 11'8'' |
| Laundry room | Main level | 9'7'' x 7'10'' |
| Bedroom | Main level | 9'5'' x 9'3'' |
| 3pc Bathroom | Main level | 9'7'' x 5'7'' |
| Living room | Main level | 11'11'' x 15'1'' |
| Kitchen | Main level | 9'7'' x 9'6'' |
| Dining room | Main level | 9'7'' x 9'6'' |
YOU MAY ALSO BE INTERESTED IN…
Previous
Next






