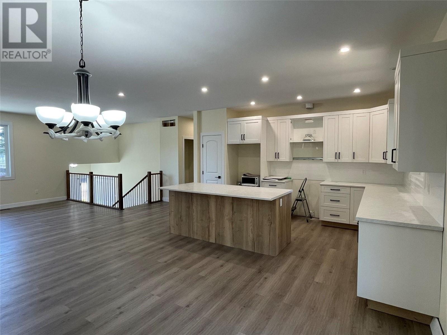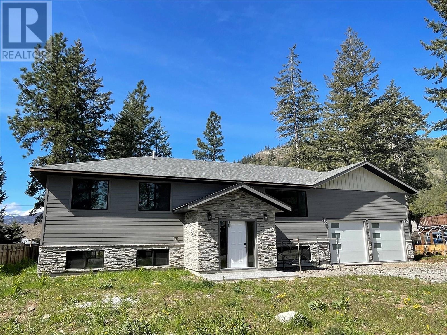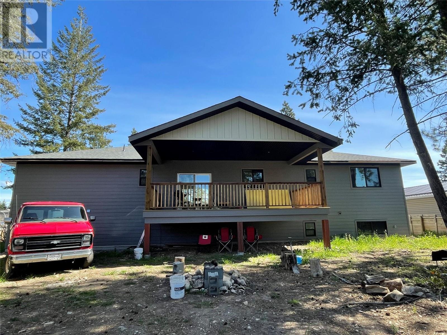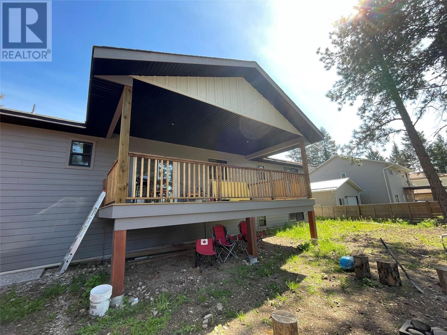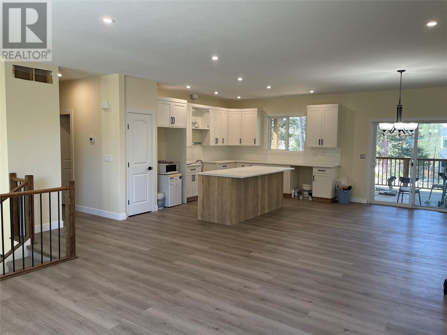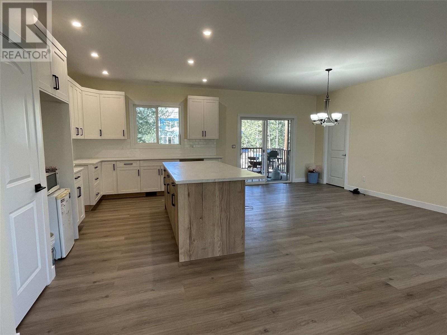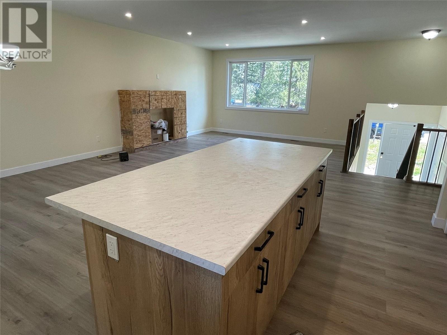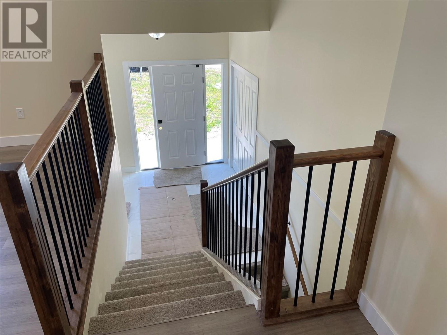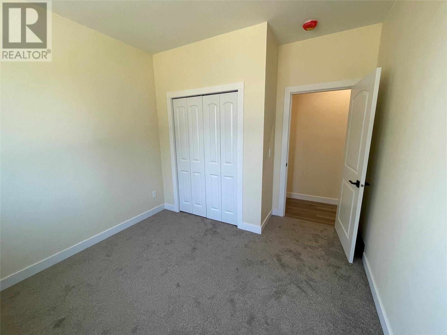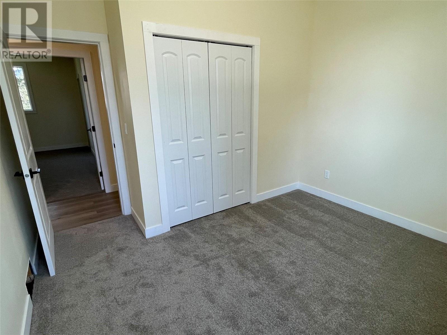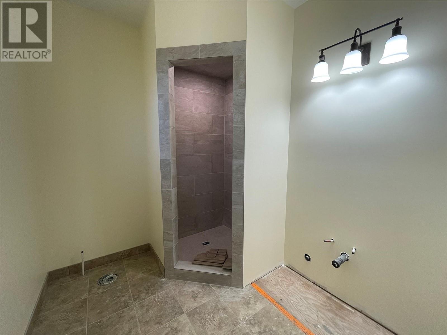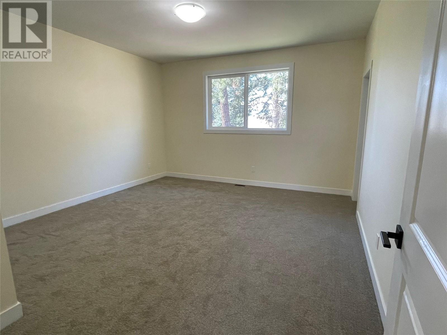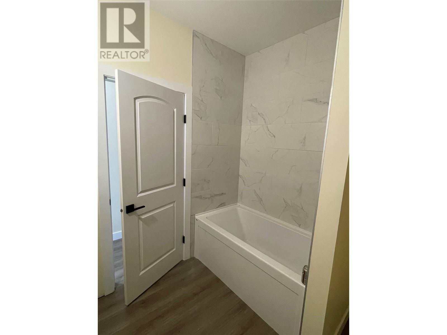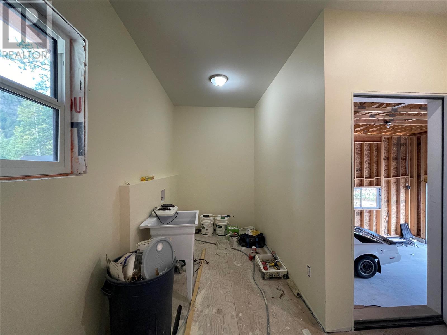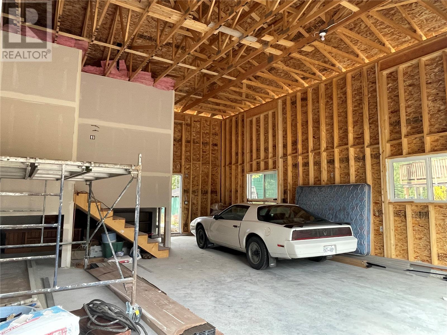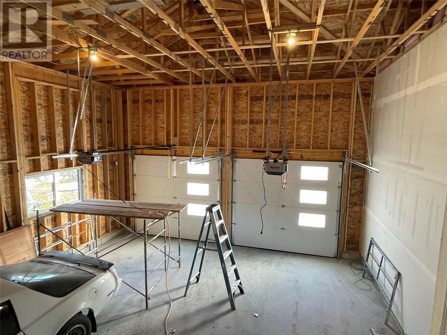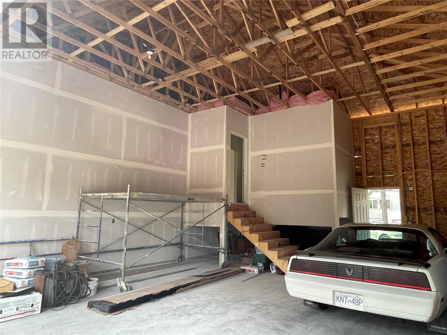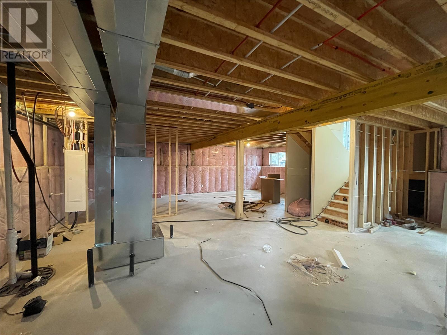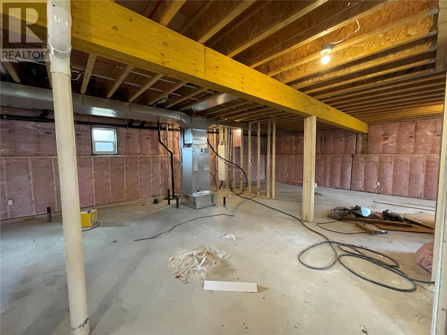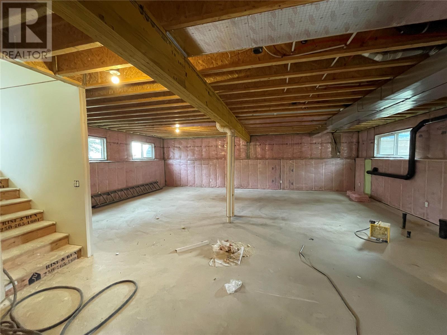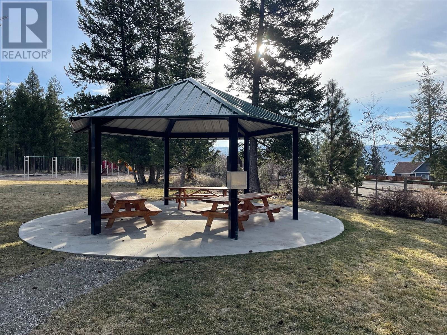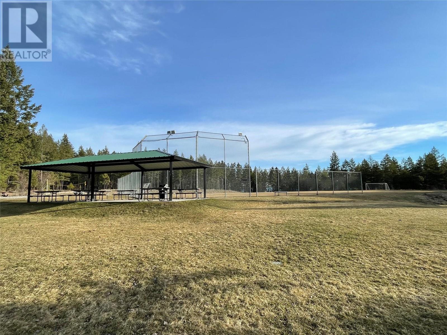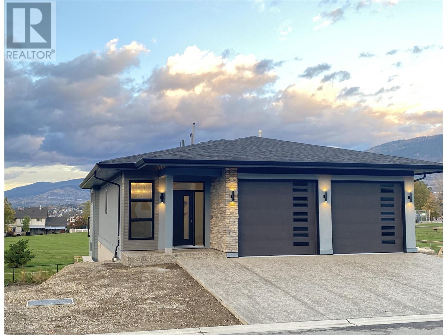198 Crown Crescent
Vernon, British Columbia V1H2C3
$749,900
| Bathroom Total | 2 |
| Bedrooms Total | 3 |
| Half Bathrooms Total | 0 |
| Year Built | 2023 |
| Heating Type | Forced air |
| Heating Fuel | Electric |
| Laundry room | Main level | 8' x 5' |
| Living room | Main level | 16' x 18' |
| Bedroom | Main level | 11' x 9' |
| Bedroom | Main level | 10' x 9' |
| 3pc Ensuite bath | Main level | 9' x 9' |
| Primary Bedroom | Main level | 14' x 15' |
| Dining room | Main level | 11' x 13' |
| Full bathroom | Main level | 9' x 9' |
| Foyer | Main level | 6' x 6' |
| Kitchen | Main level | 11' x 15' |
YOU MAY ALSO BE INTERESTED IN…
Previous
Next


