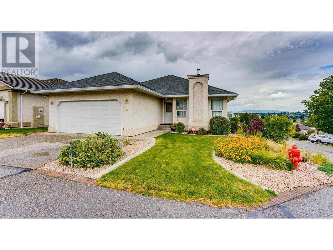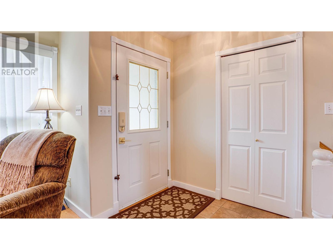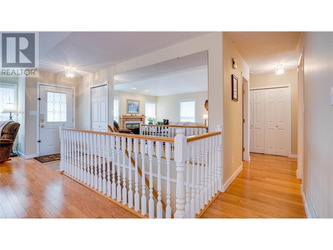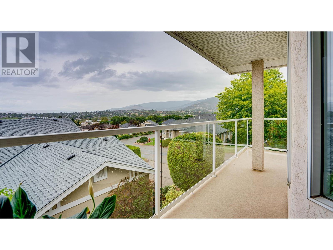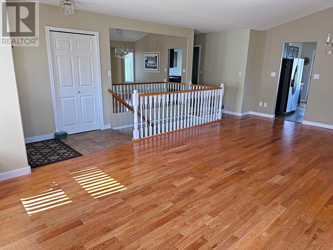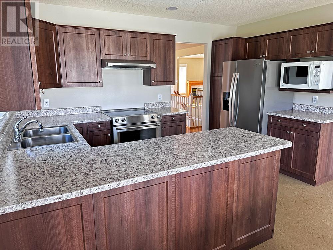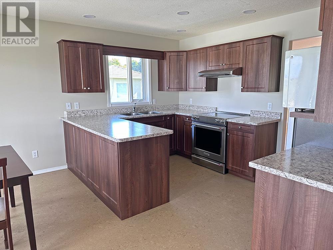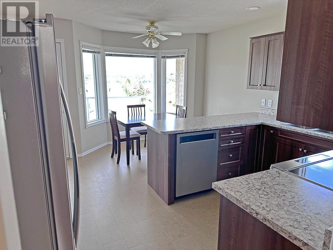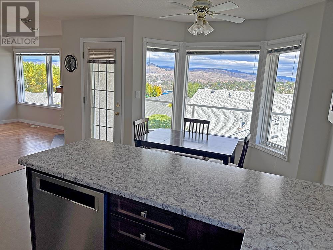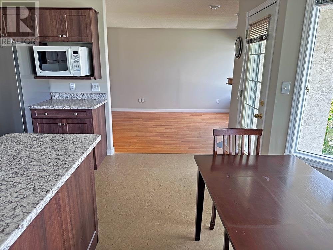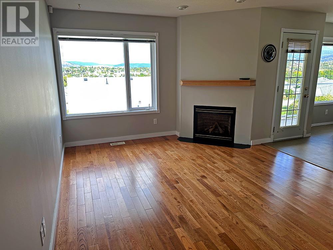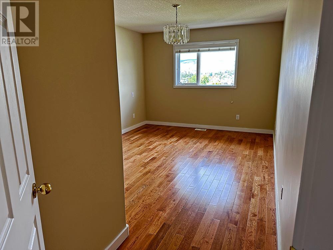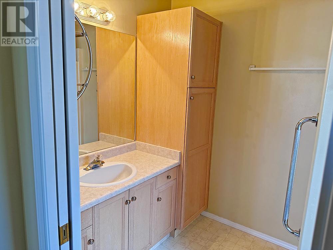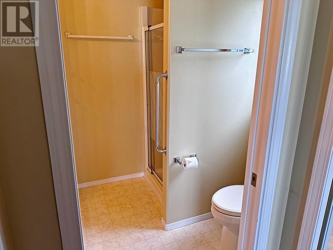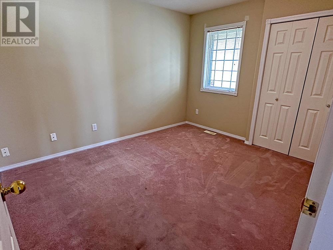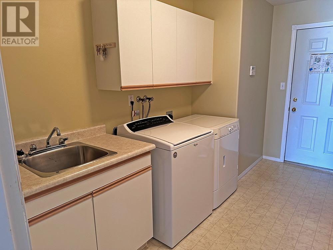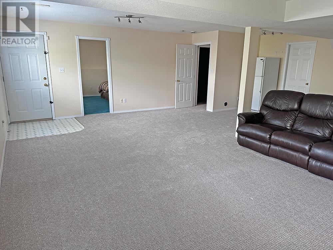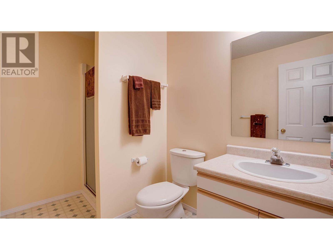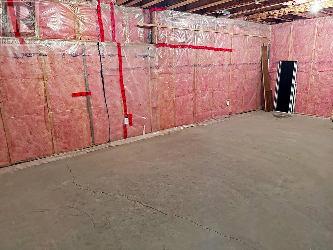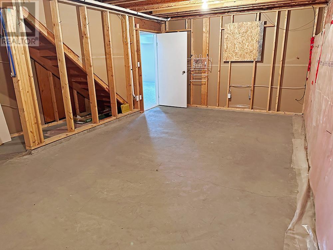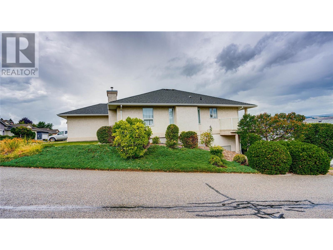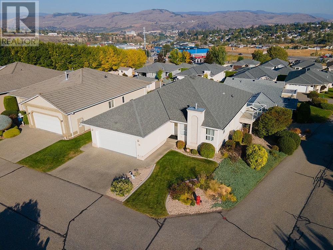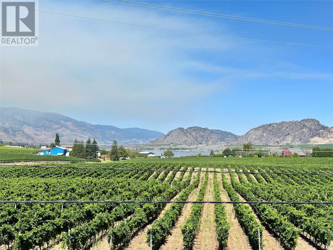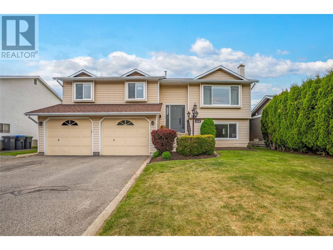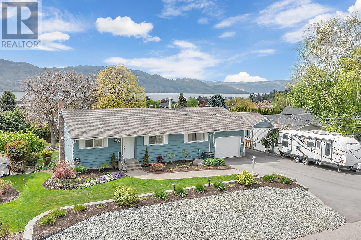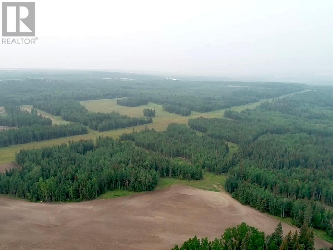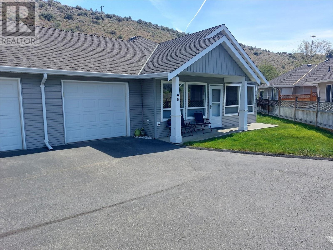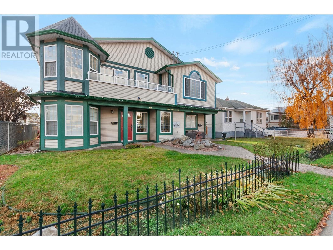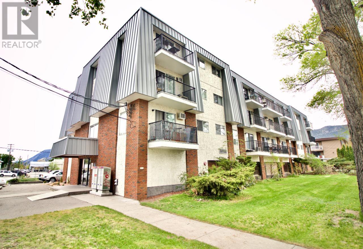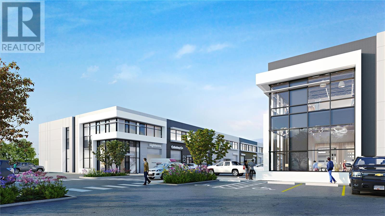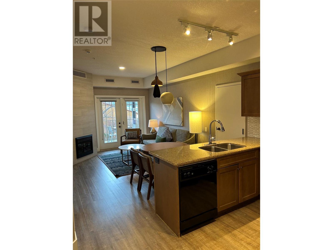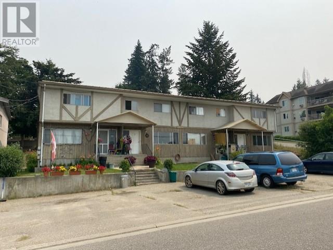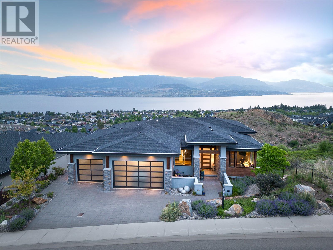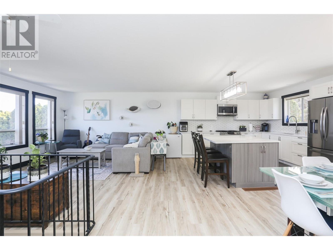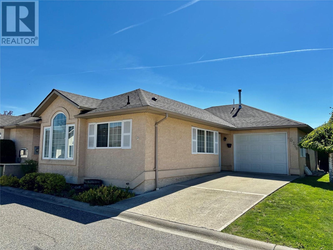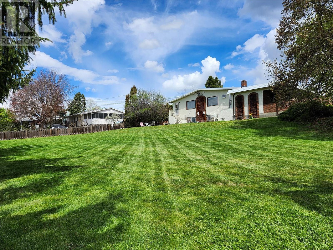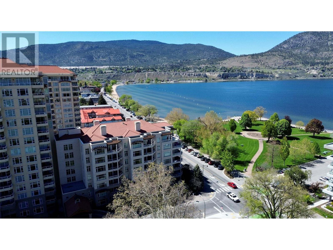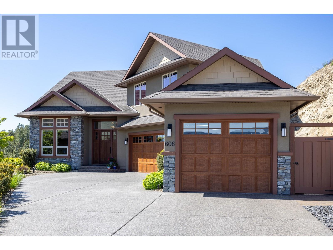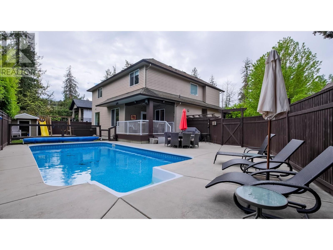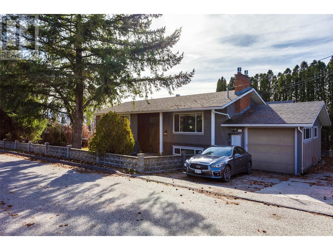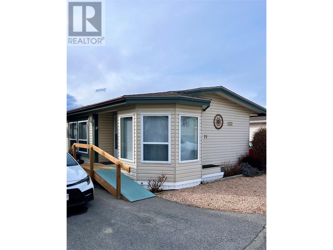124 Sarsons Road Unit# 38
Vernon, British Columbia V1B2T9
$679,900
| Bathroom Total | 3 |
| Bedrooms Total | 3 |
| Half Bathrooms Total | 0 |
| Year Built | 1996 |
| Cooling Type | Central air conditioning |
| Flooring Type | Carpeted, Ceramic Tile, Hardwood, Other |
| Heating Type | Forced air, See remarks |
| Stories Total | 2 |
| Storage | Basement | 17'0'' x 22'7'' |
| Utility room | Basement | 11'0'' x 11'10'' |
| 3pc Bathroom | Basement | 5'11'' x 9'0'' |
| Bedroom | Basement | 12'2'' x 12'7'' |
| Recreation room | Basement | 22'8'' x 23'0'' |
| Other | Main level | 19' x 20' |
| 4pc Bathroom | Main level | 5'0'' x 8'0'' |
| Laundry room | Main level | 6'11'' x 12'0'' |
| Bedroom | Main level | 10'0'' x 11'9'' |
| 4pc Ensuite bath | Main level | 5'9'' x 8'0'' |
| Primary Bedroom | Main level | 10'10'' x 13'8'' |
| Family room | Main level | 11'6'' x 14'0'' |
| Dining nook | Main level | 7'1'' x 13'5'' |
| Kitchen | Main level | 8'6'' x 13'5'' |
| Dining room | Main level | 11'7'' x 14'10'' |
| Living room | Main level | 11'7'' x 13'5'' |
YOU MAY ALSO BE INTERESTED IN…
Previous
Next


