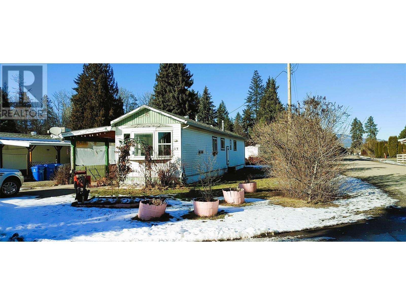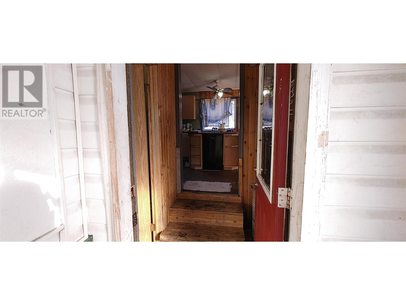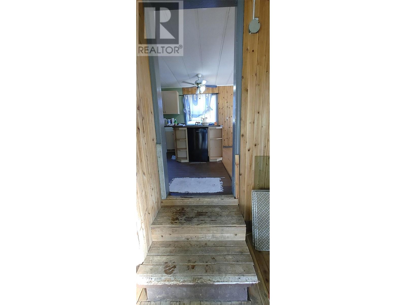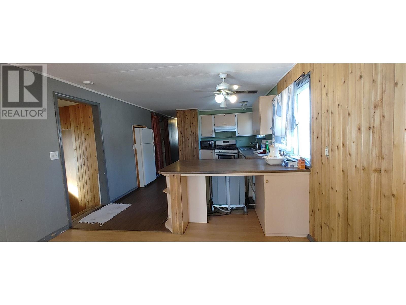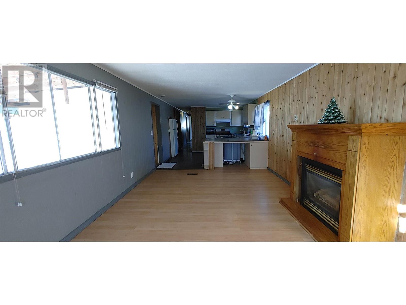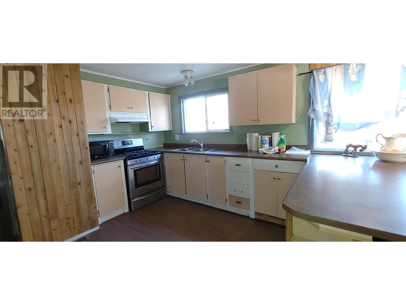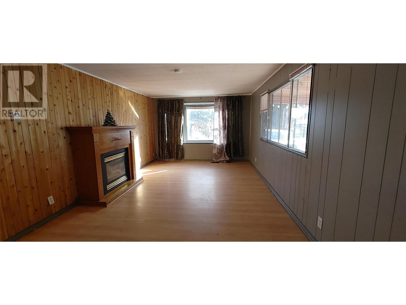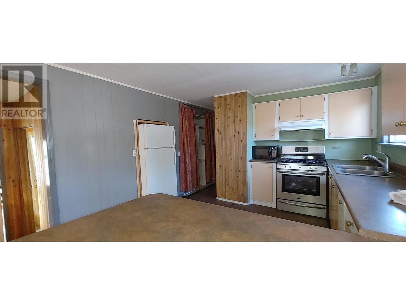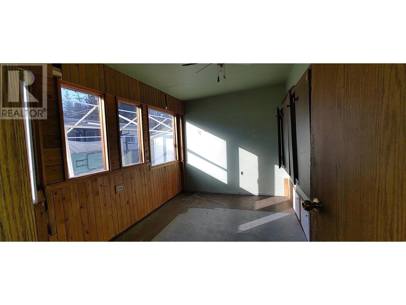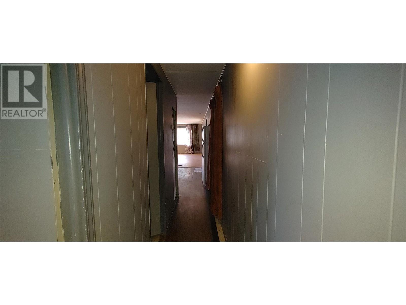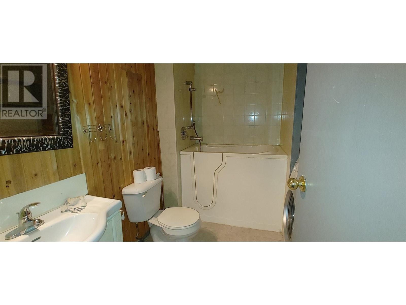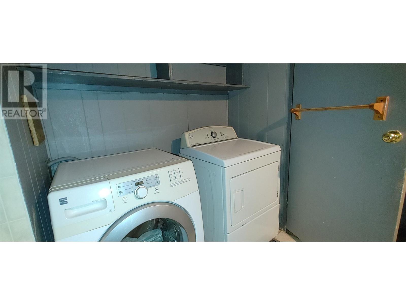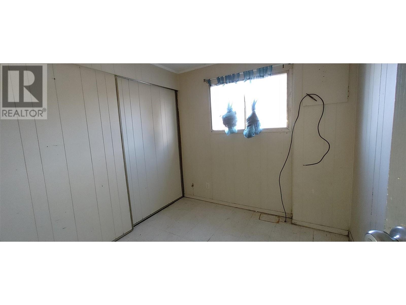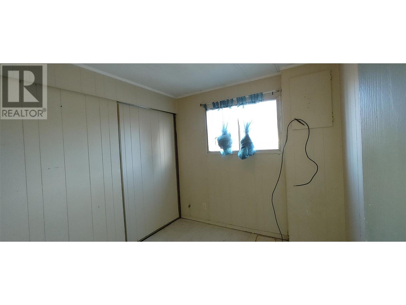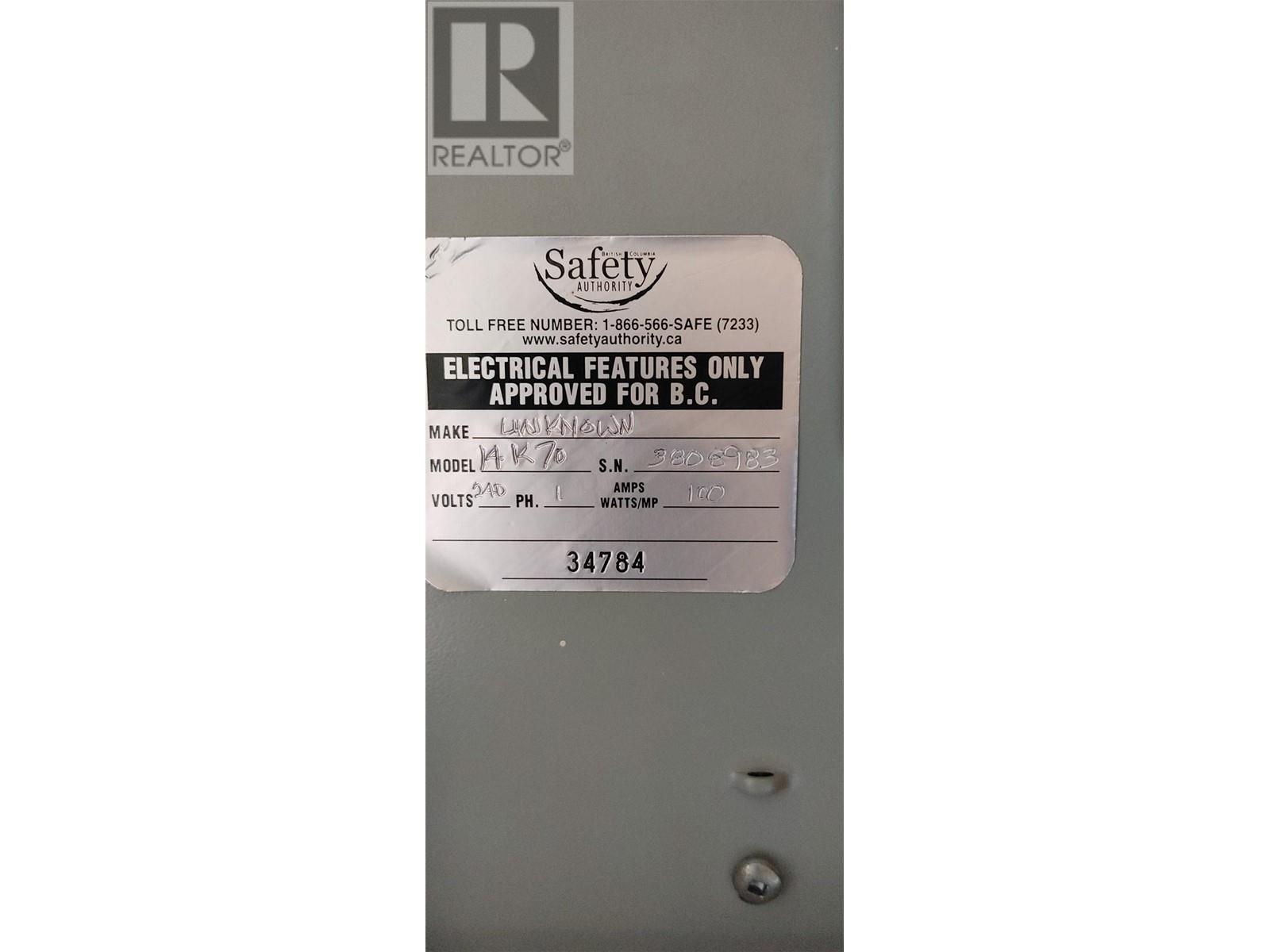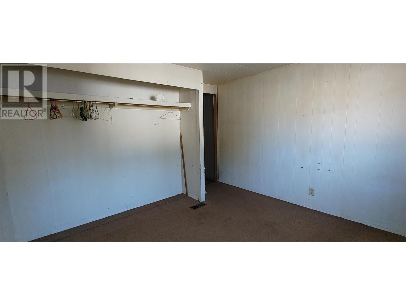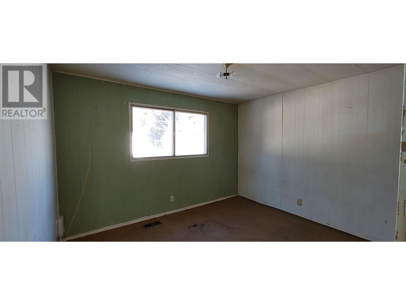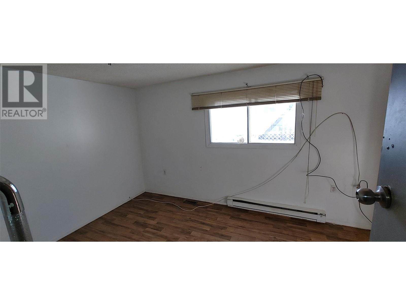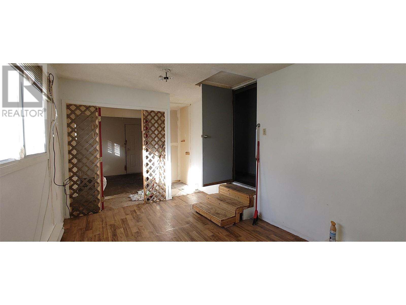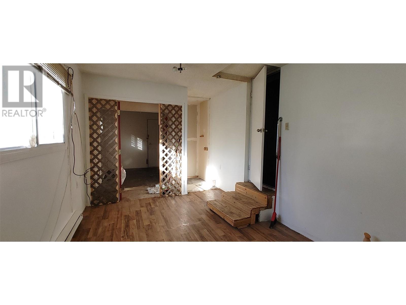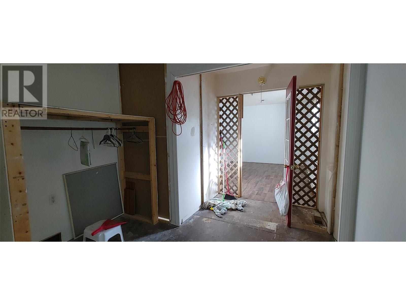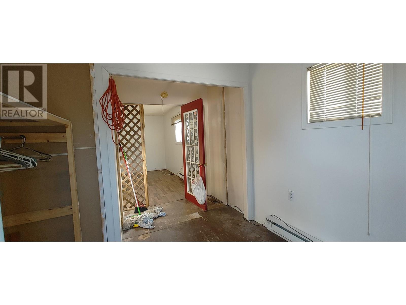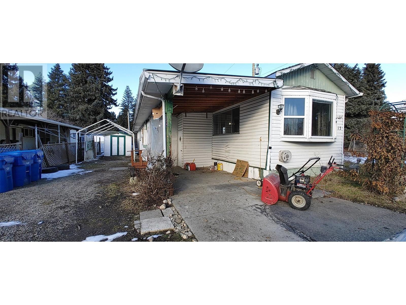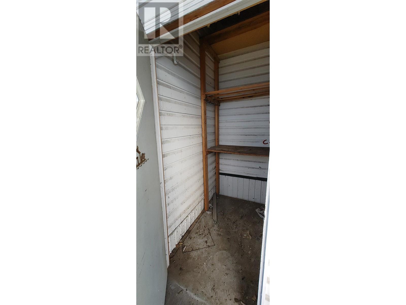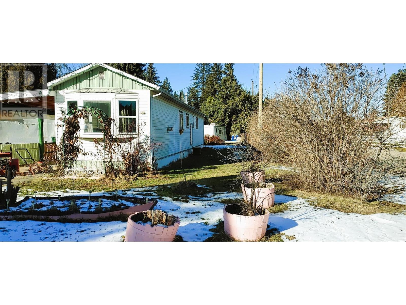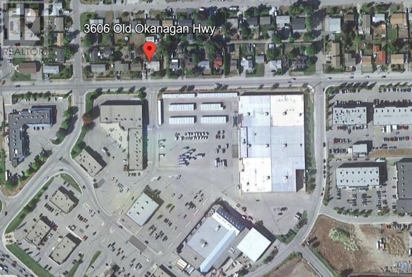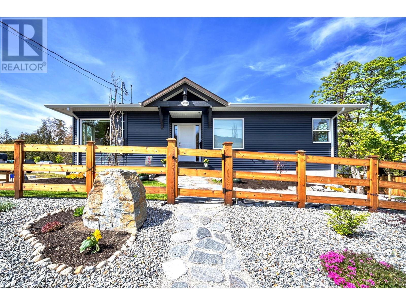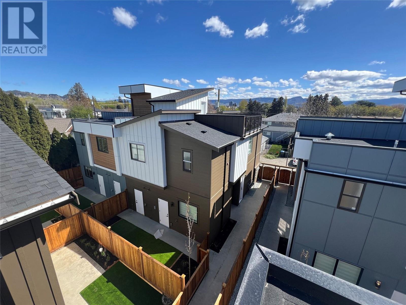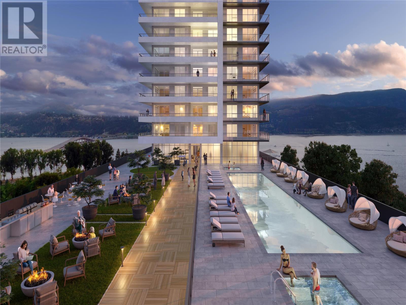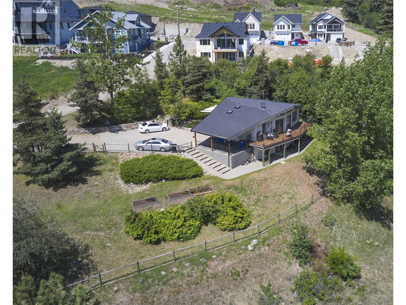715 Beaver Lake Road Unit# 13
Kelowna, British Columbia V4V1Z1
$150,000
| Bathroom Total | 1 |
| Bedrooms Total | 3 |
| Half Bathrooms Total | 0 |
| Year Built | 1976 |
| Flooring Type | Carpeted, Laminate, Linoleum |
| Heating Type | Forced air, See remarks |
| Stories Total | 1 |
| Other | Main level | 12'6'' x 9'8'' |
| Den | Main level | 13'2'' x 9'8'' |
| Full bathroom | Main level | 7'6'' x 9'8'' |
| Bedroom | Main level | 7'9'' x 9'8'' |
| Bedroom | Main level | 14'6'' x 9'8'' |
| Primary Bedroom | Main level | 11'4'' x 9'5'' |
| Kitchen | Main level | 14'0'' x 11'6'' |
| Living room | Main level | 19'2'' x 11'6'' |
YOU MAY ALSO BE INTERESTED IN…
Previous
Next


