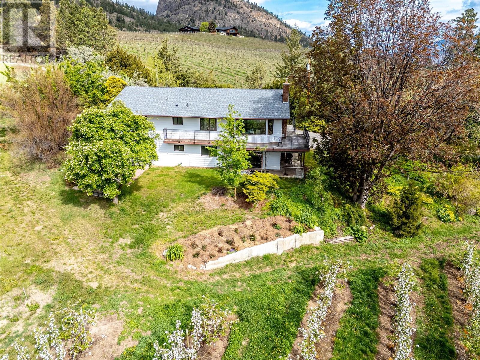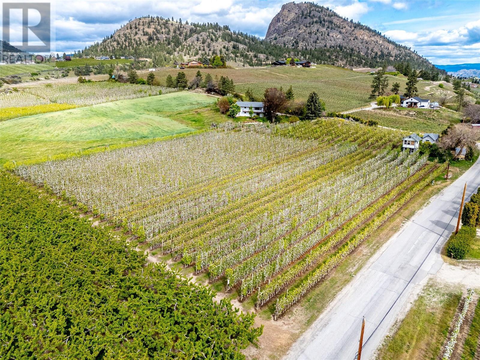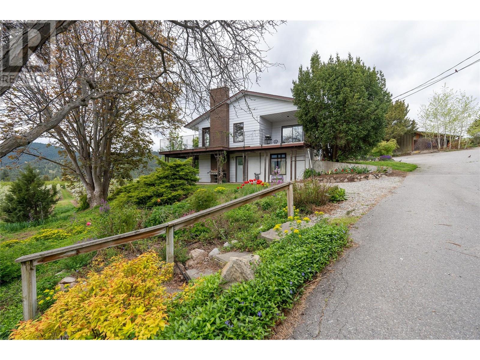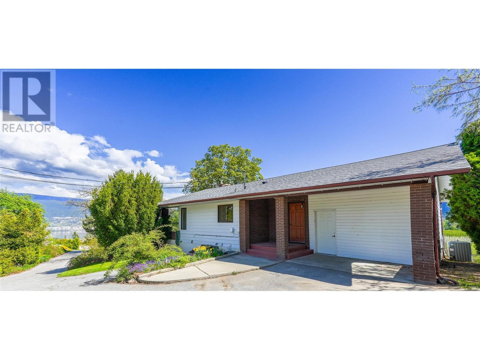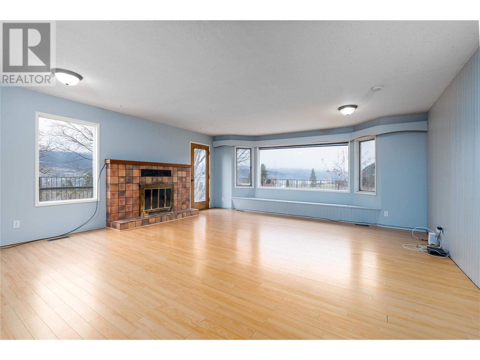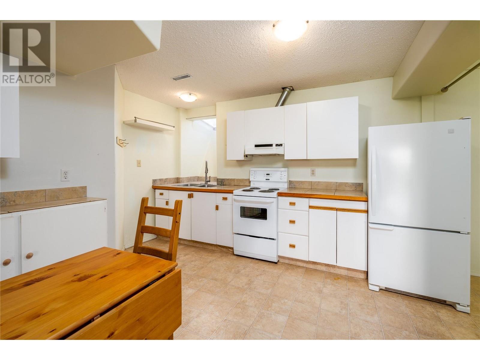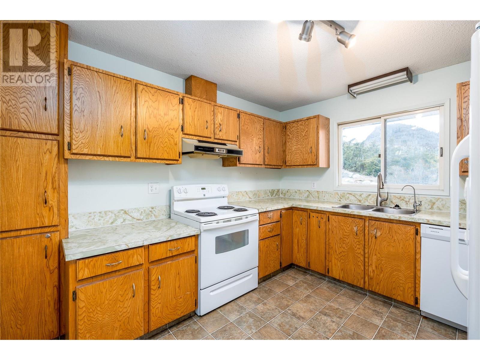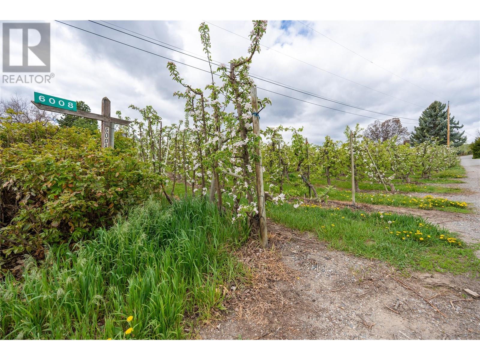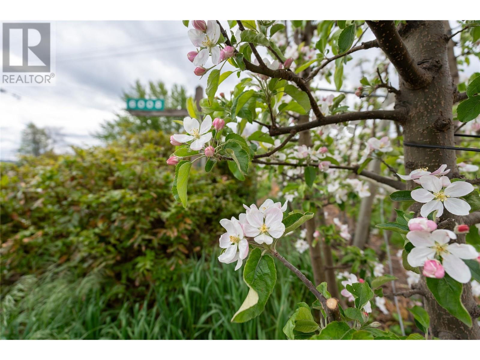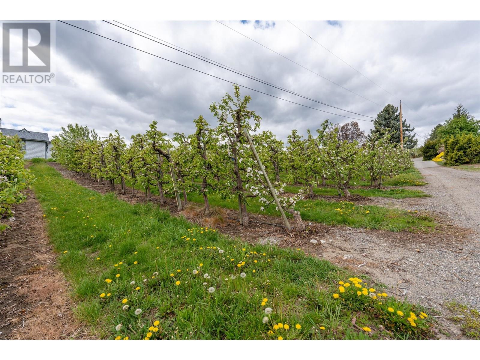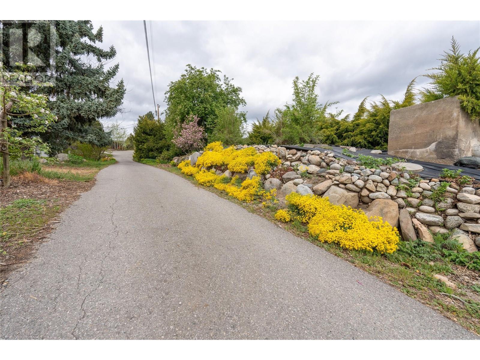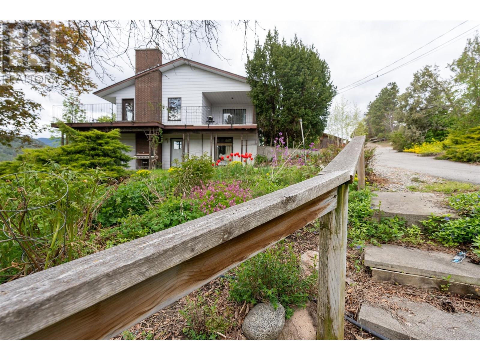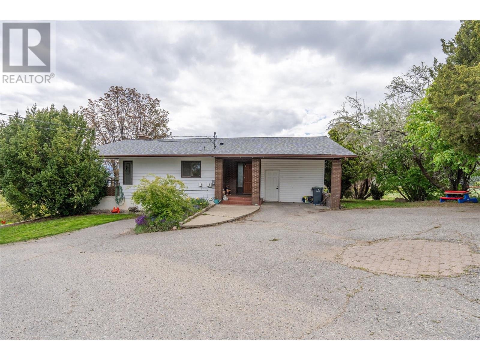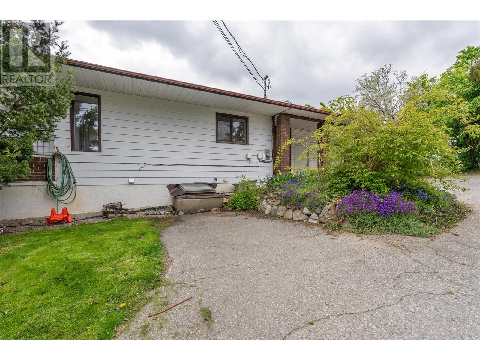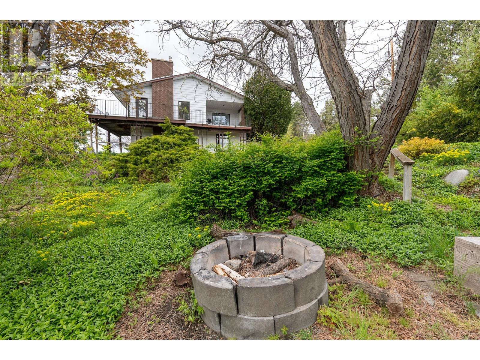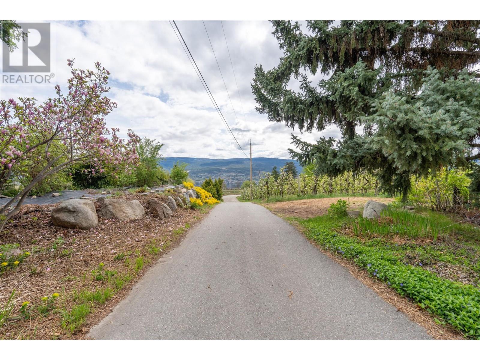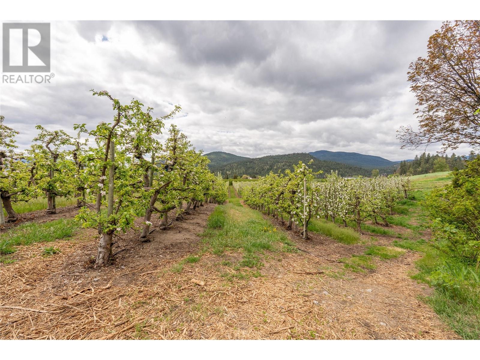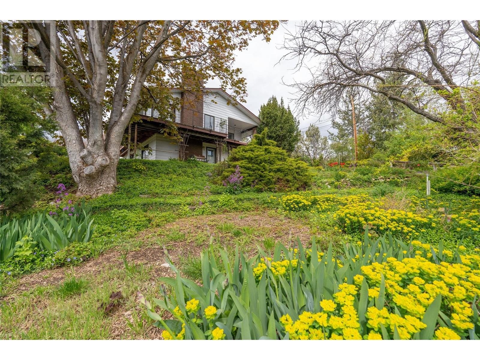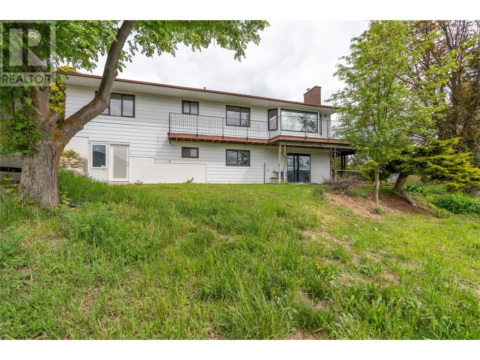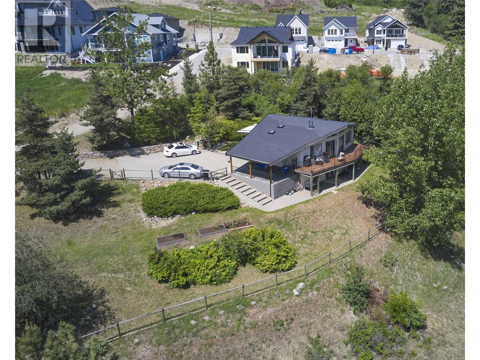6008 Happy Valley Road
Summerland, British Columbia V0H1Z4
$1,799,000
| Bathroom Total | 3 |
| Bedrooms Total | 4 |
| Half Bathrooms Total | 0 |
| Year Built | 1980 |
| Cooling Type | See Remarks |
| Heating Type | Forced air, See remarks |
| Stories Total | 2 |
| 3pc Bathroom | Lower level | Measurements not available |
| 3pc Bathroom | Lower level | Measurements not available |
| Recreation room | Lower level | 19'4'' x 15'6'' |
| Laundry room | Lower level | 10'11'' x 11'2'' |
| Bedroom | Lower level | 11'10'' x 12'9'' |
| Bedroom | Lower level | 13'10'' x 13'8'' |
| Kitchen | Lower level | 11'4'' x 12'7'' |
| Dining room | Lower level | 10'11'' x 7'9'' |
| 4pc Bathroom | Main level | Measurements not available |
| Primary Bedroom | Main level | 14'3'' x 14'9'' |
| Bedroom | Main level | 11'11'' x 9'11'' |
| Kitchen | Main level | 11'9'' x 10'6'' |
| Dining room | Main level | 12'3'' x 10' |
| Living room | Main level | 19' x 18'4'' |
YOU MAY ALSO BE INTERESTED IN…
Previous
Next


