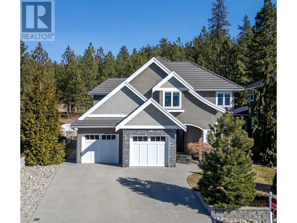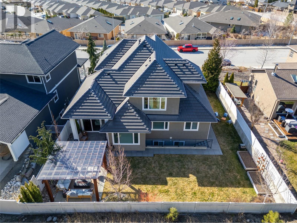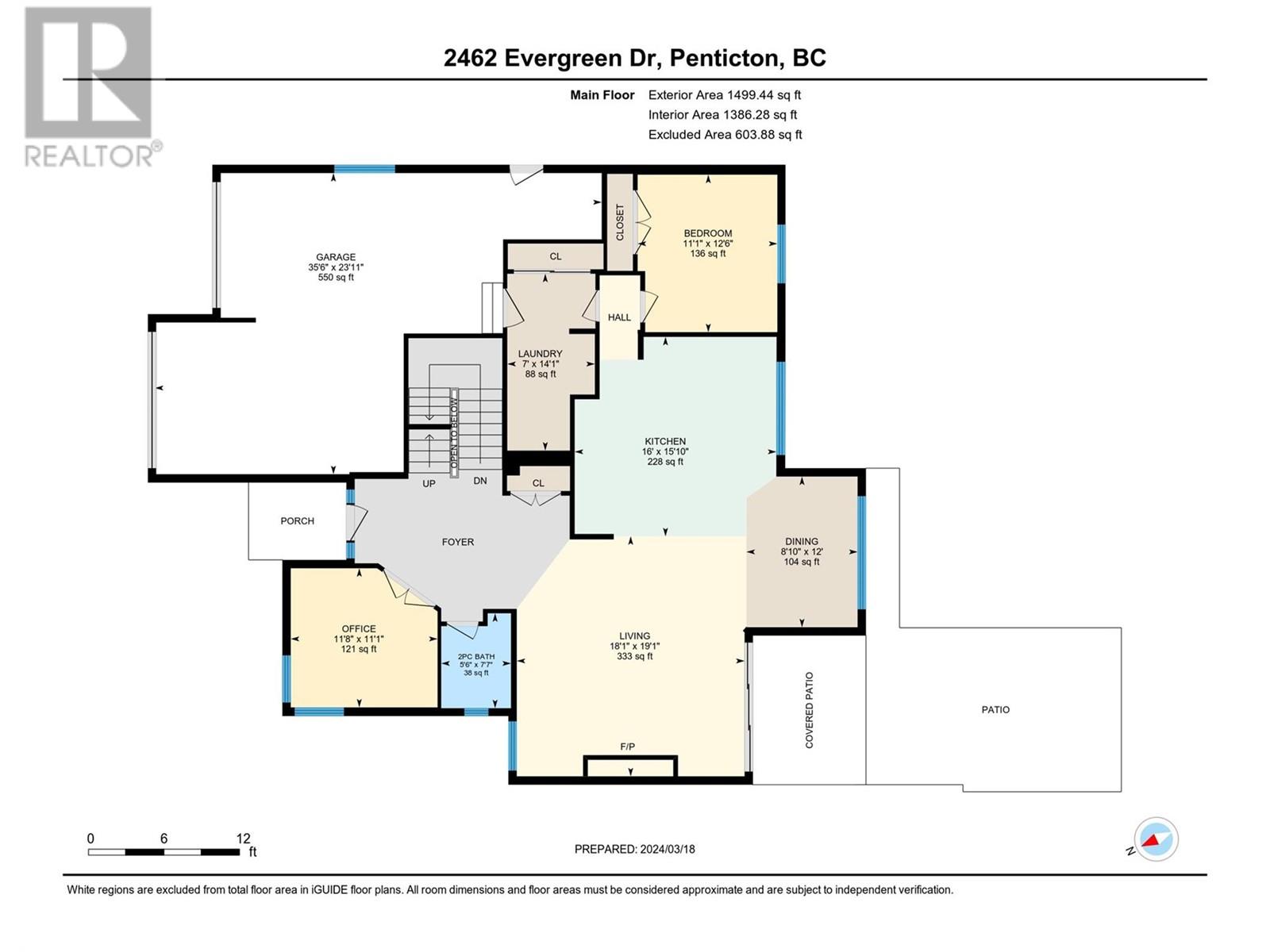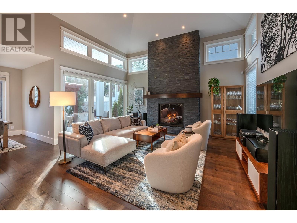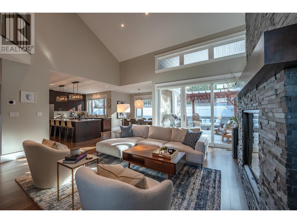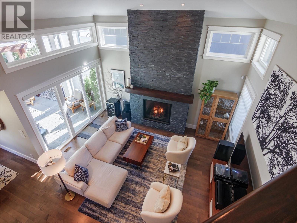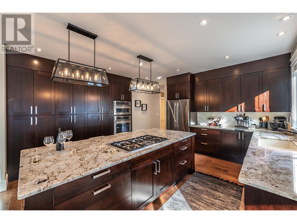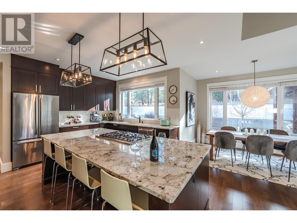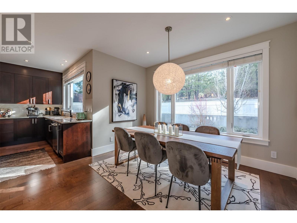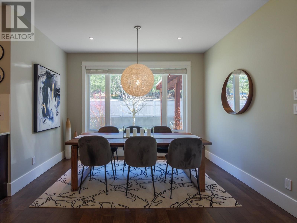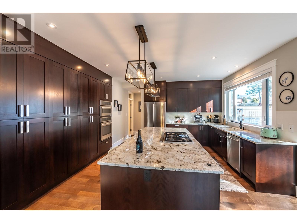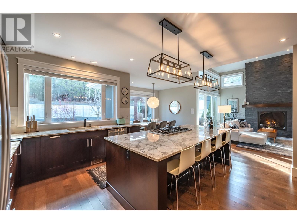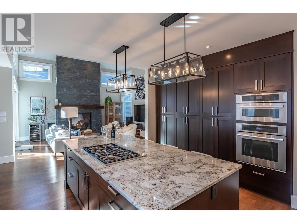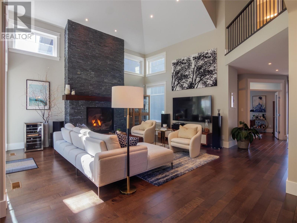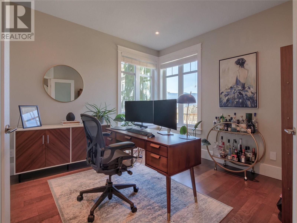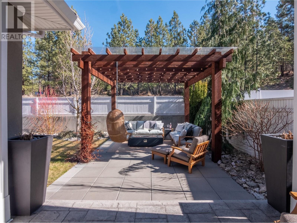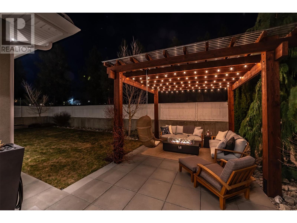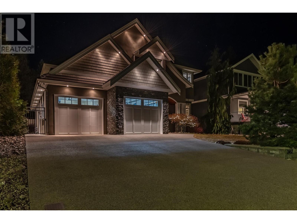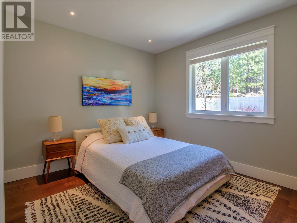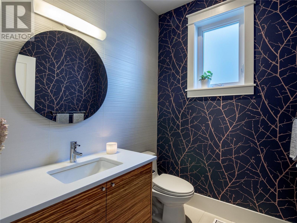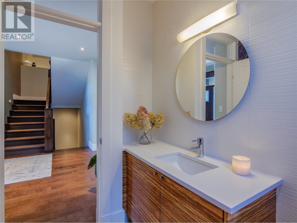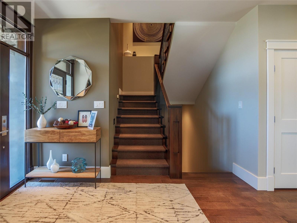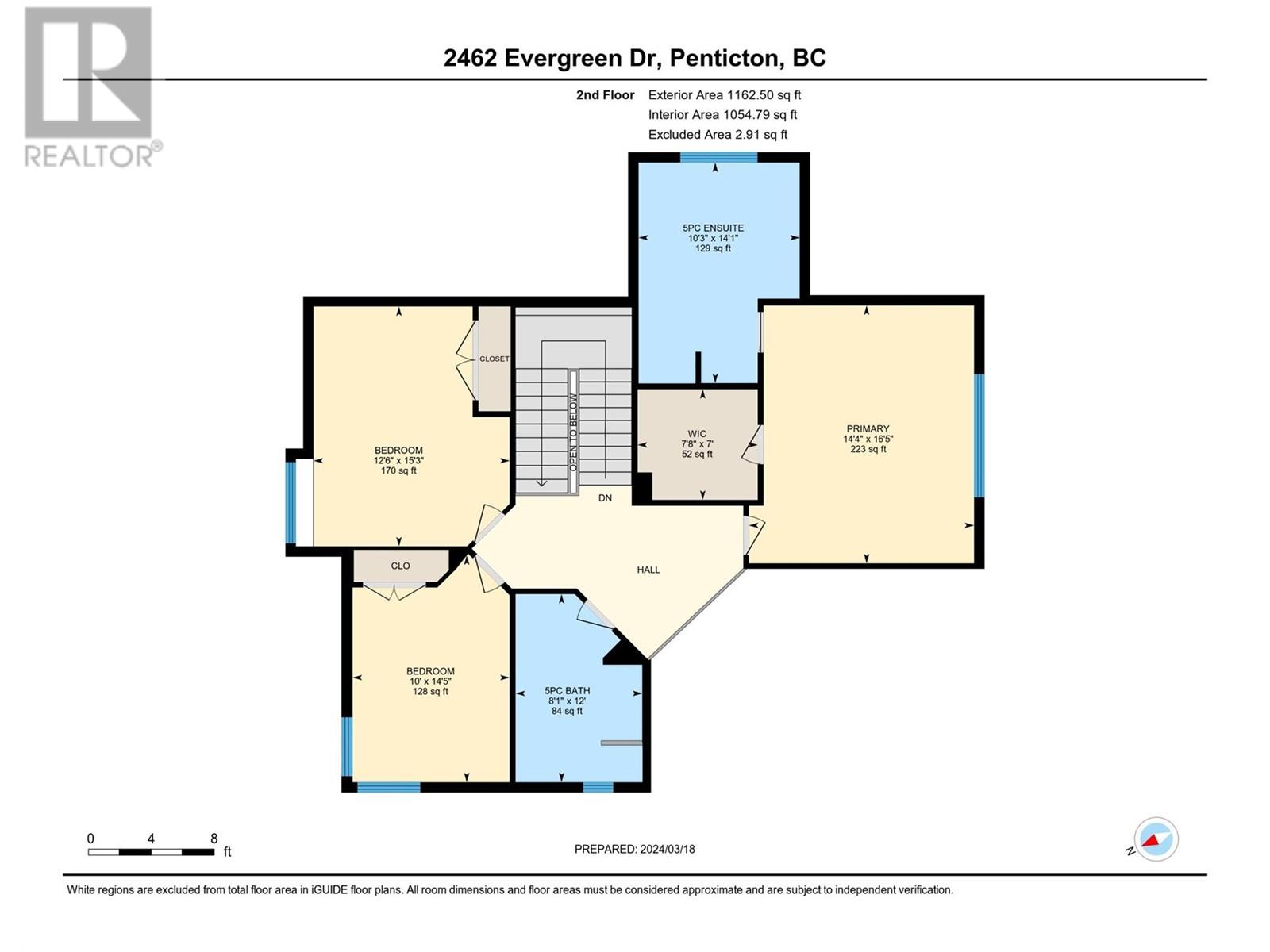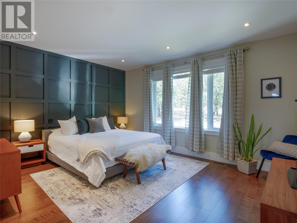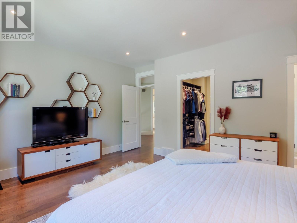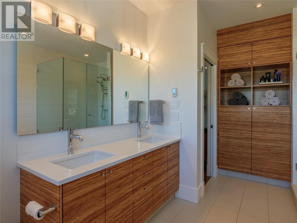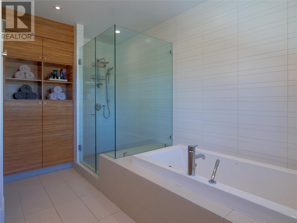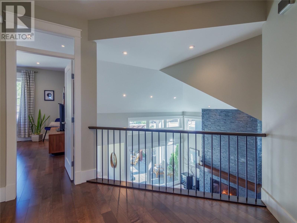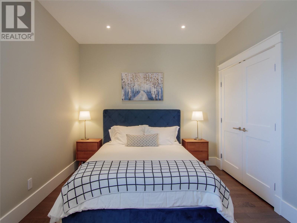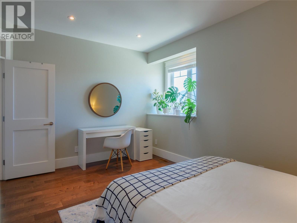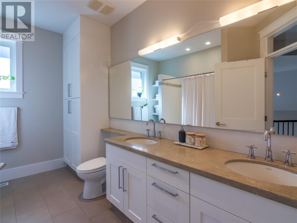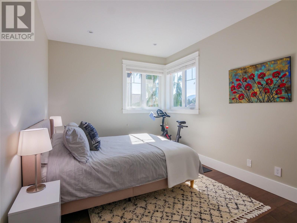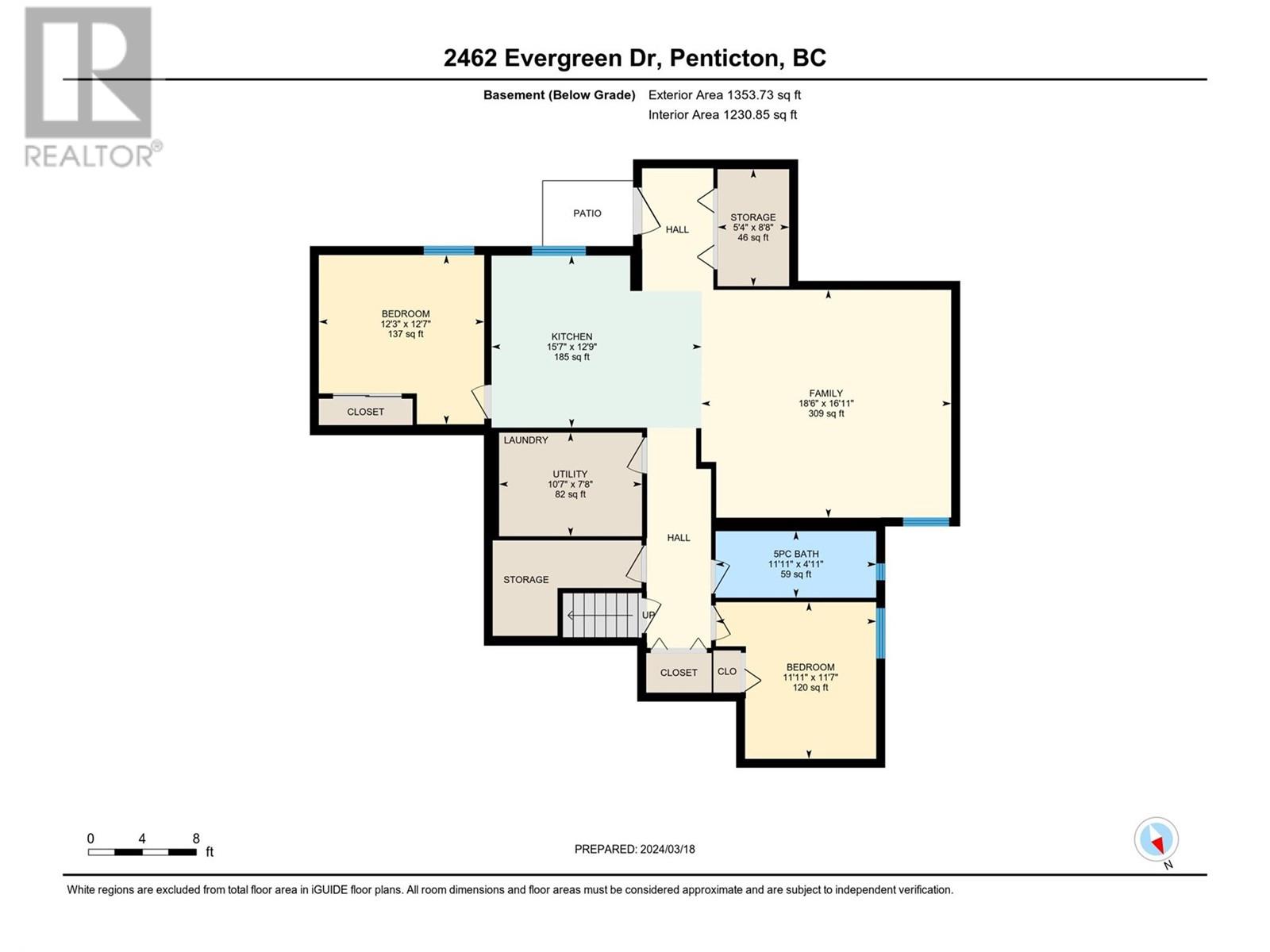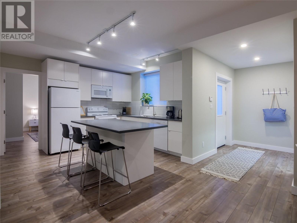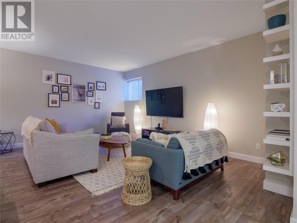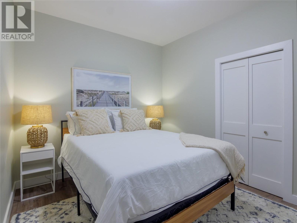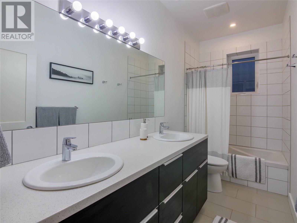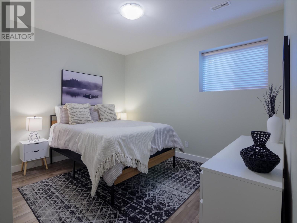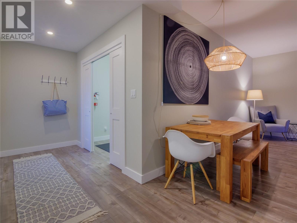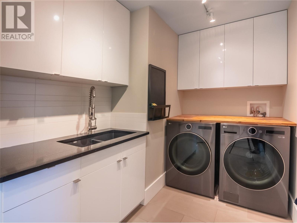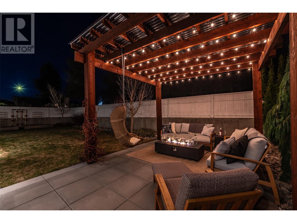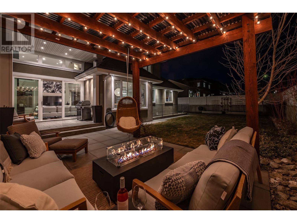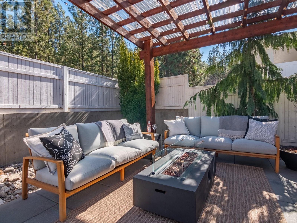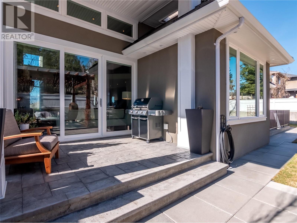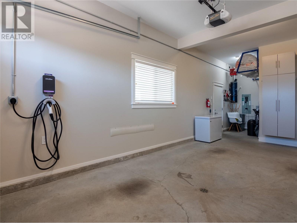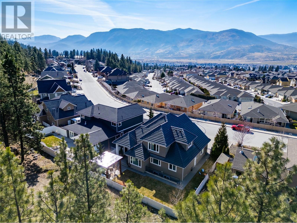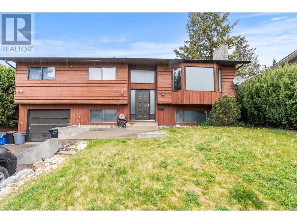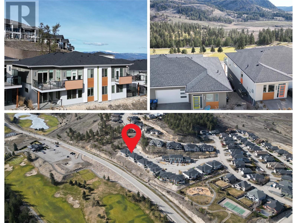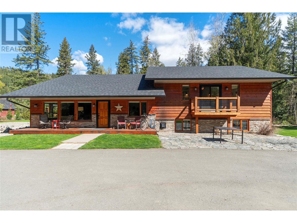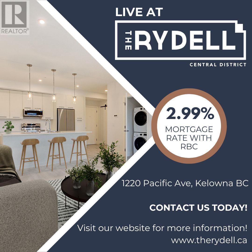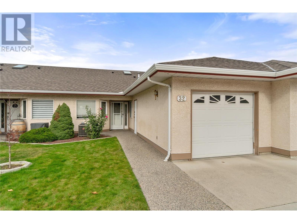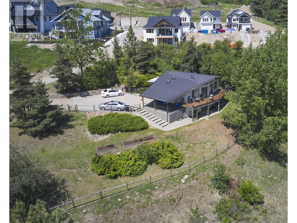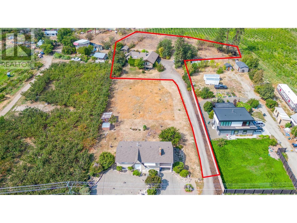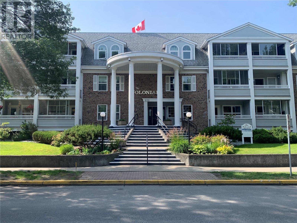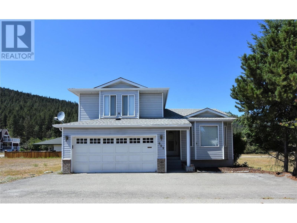2462 Evergreen Drive
Penticton, British Columbia V2A9C7
$1,649,000
| Bathroom Total | 4 |
| Bedrooms Total | 6 |
| Half Bathrooms Total | 1 |
| Year Built | 2009 |
| Cooling Type | Central air conditioning |
| Flooring Type | Carpeted, Hardwood, Tile |
| Heating Type | Forced air, See remarks |
| Stories Total | 3 |
| 5pc Ensuite bath | Second level | 10'10'' x 1' |
| 5pc Bathroom | Second level | 11'11'' x 8'2'' |
| Other | Second level | 7'3'' x 7'7'' |
| Primary Bedroom | Second level | 16'3'' x 14'3'' |
| Bedroom | Second level | 14'6'' x 9'11'' |
| Bedroom | Second level | 15'2'' x 12'5'' |
| 5pc Bathroom | Basement | 11'9'' x 4'11'' |
| 2pc Bathroom | Main level | 6'5'' x 5'4'' |
| Office | Main level | 12'2'' x 11'7'' |
| Laundry room | Main level | 13'10'' x 6'11'' |
| Foyer | Main level | 12'1'' x 17' |
| Bedroom | Main level | 12'5'' x 11'1'' |
| Dining room | Main level | 11'10'' x 9'1'' |
| Kitchen | Main level | 16'4'' x 16'2'' |
| Living room | Main level | 18'10'' x 17'11'' |
| Living room | Additional Accommodation | 18'5'' x 16'9'' |
| Other | Additional Accommodation | 5'1'' x 9' |
| Kitchen | Additional Accommodation | 15'7'' x 12'8'' |
| Other | Additional Accommodation | 5'2'' x 8'7'' |
| Bedroom | Additional Accommodation | 11'9'' x 11'6'' |
| Bedroom | Additional Accommodation | 12'1'' x 12'4'' |
YOU MAY ALSO BE INTERESTED IN…
Previous
Next


