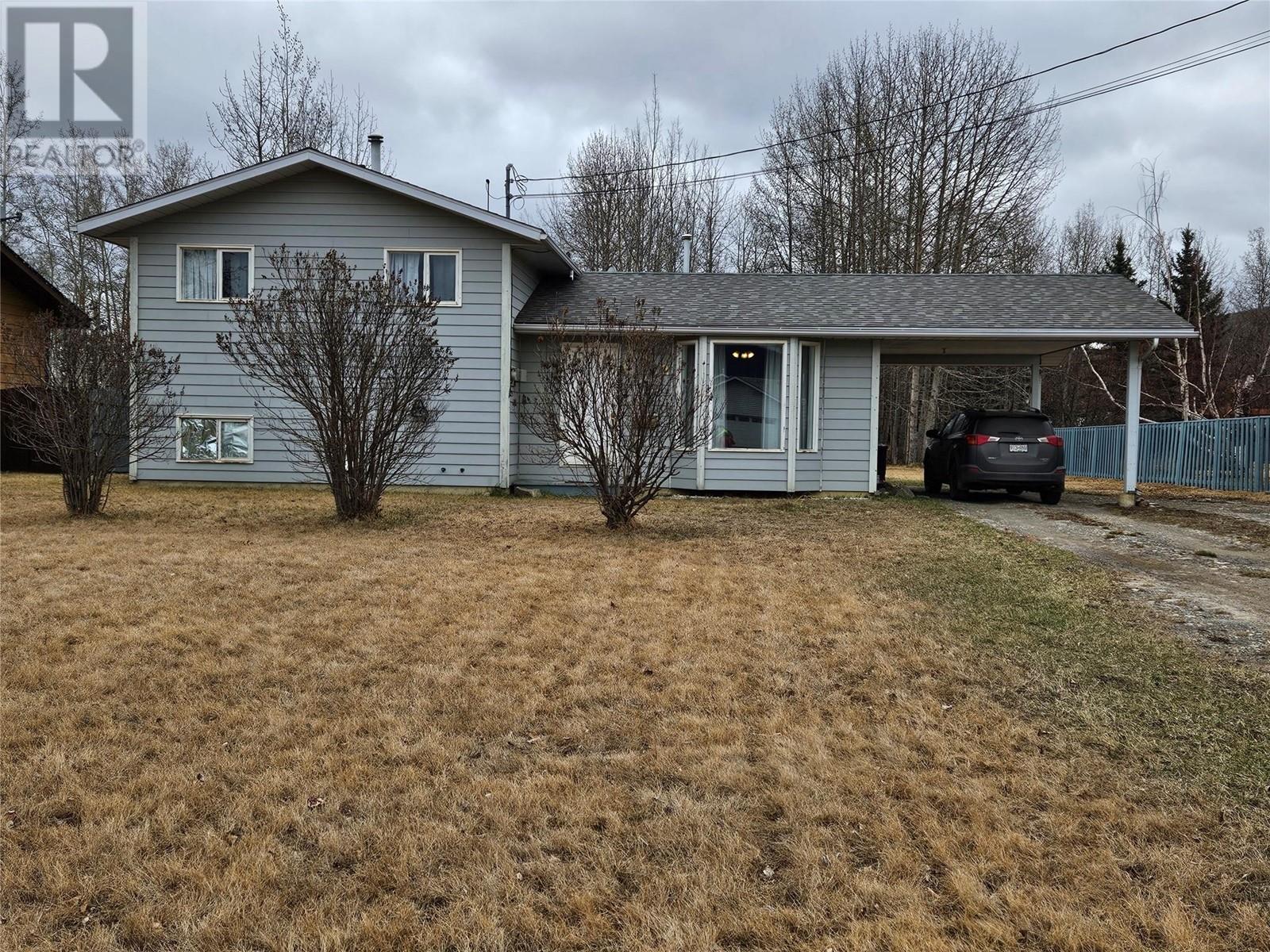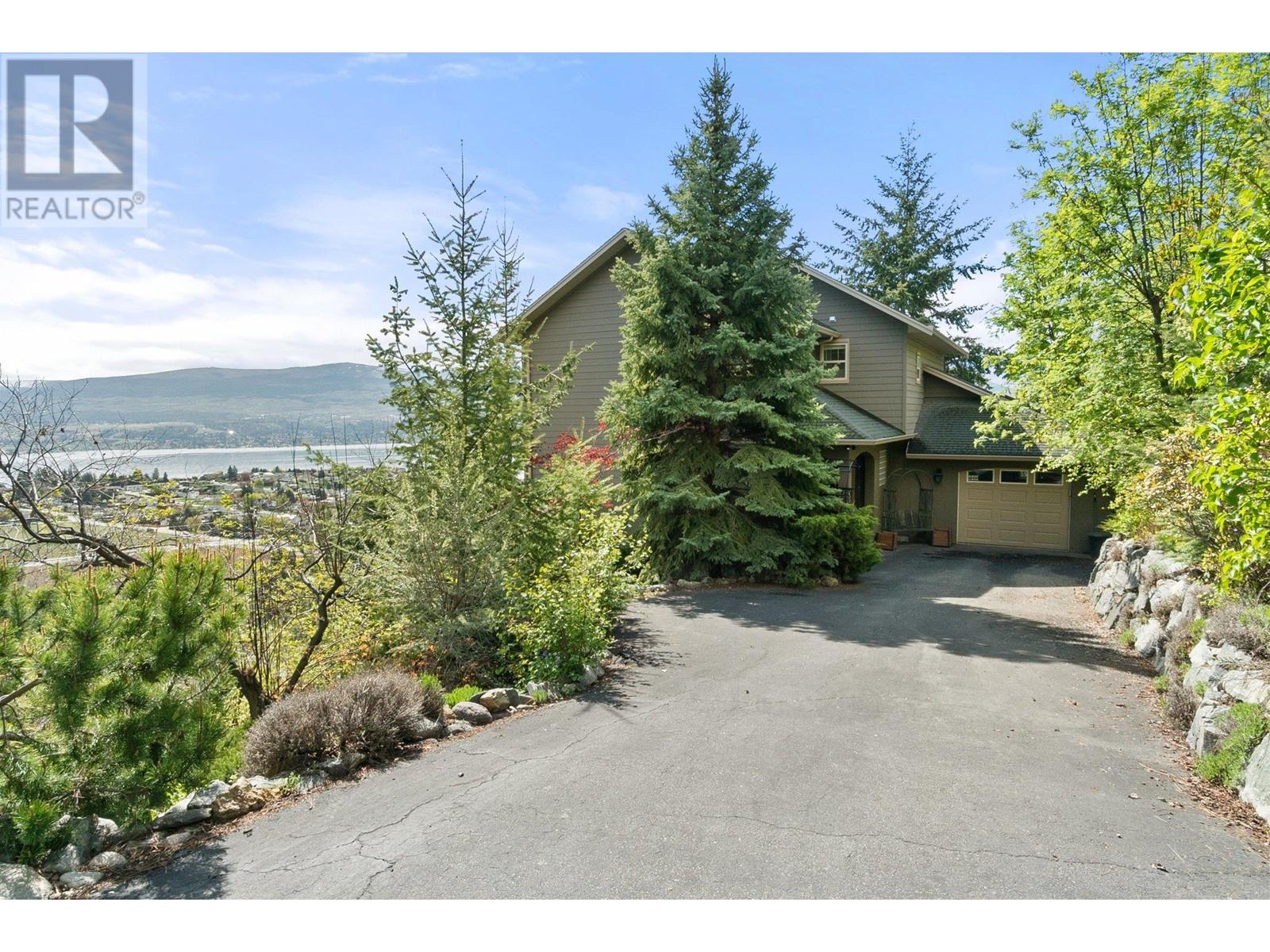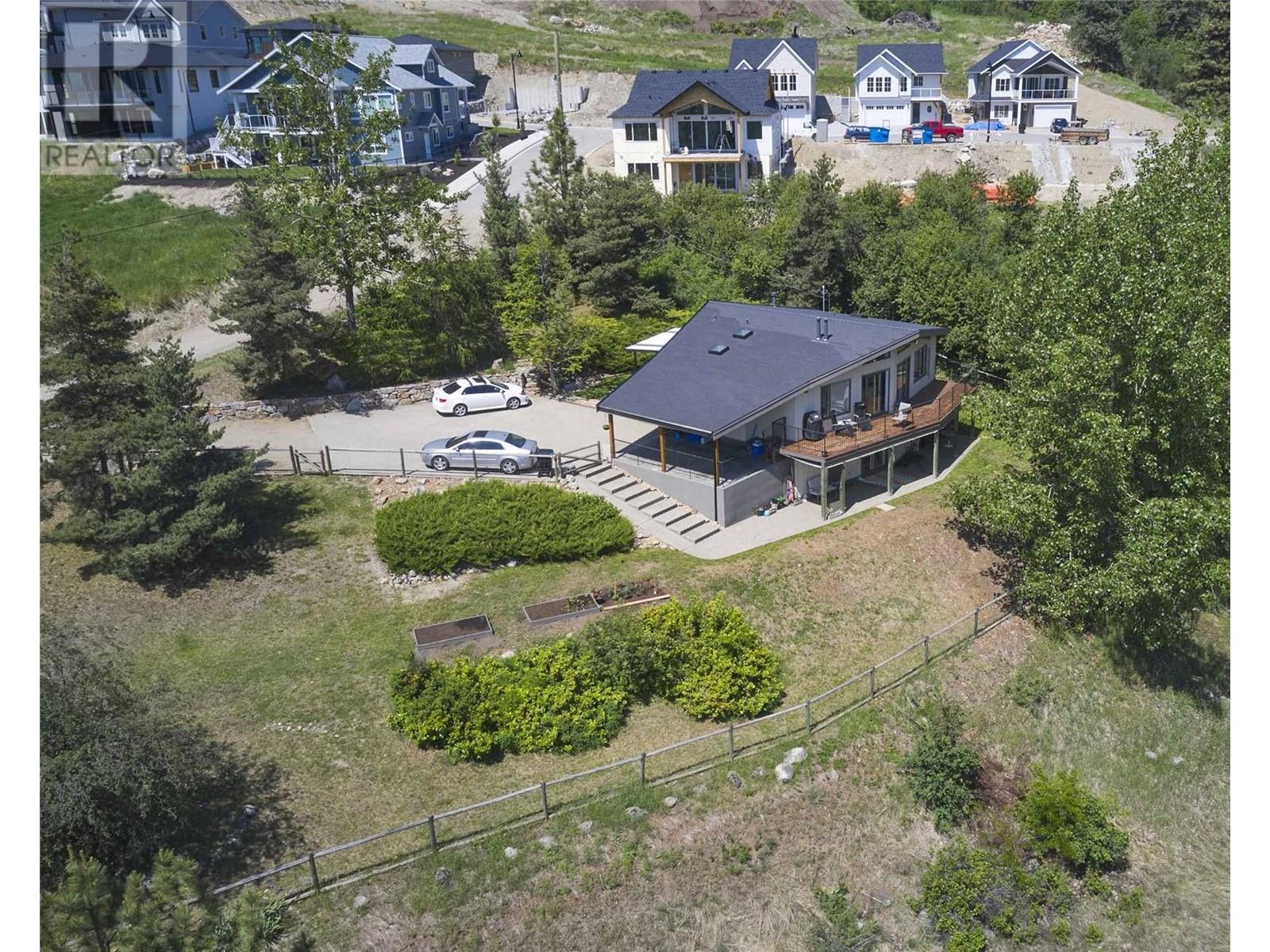2520 Upper Bench Road
Keremeos, British Columbia V0X1N4
$549,000
| Bathroom Total | 2 |
| Bedrooms Total | 3 |
| Half Bathrooms Total | 1 |
| Year Built | 1976 |
| Flooring Type | Mixed Flooring |
| Heating Type | Baseboard heaters |
| Heating Fuel | Electric |
| Stories Total | 1 |
| Bedroom | Basement | 12' x 13' |
| Family room | Basement | 13'3'' x 13' |
| Laundry room | Basement | 16' x 10'8'' |
| Storage | Basement | 15'3'' x 15'9'' |
| Other | Basement | 7'5'' x 10'10'' |
| Living room | Main level | 17' x 13' |
| 2pc Ensuite bath | Main level | 5'3'' x 4'4'' |
| 4pc Bathroom | Main level | 9' x 5' |
| Other | Main level | 5' x 3' |
| Bedroom | Main level | 9'7'' x 15' |
| Other | Main level | 3'3'' x 7'6'' |
| Primary Bedroom | Main level | 12' x 15'2'' |
| Mud room | Main level | 7'6'' x 12'2'' |
| Dining room | Main level | 9' x 10' |
| Kitchen | Main level | 9' x 10' |
| Foyer | Main level | 7' x 6'6'' |
YOU MAY ALSO BE INTERESTED IN…
Previous
Next


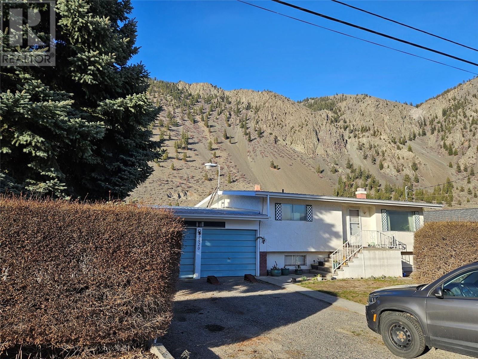
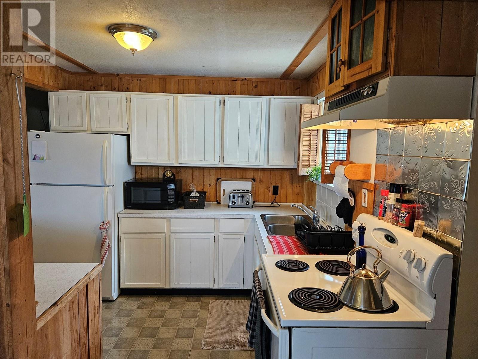
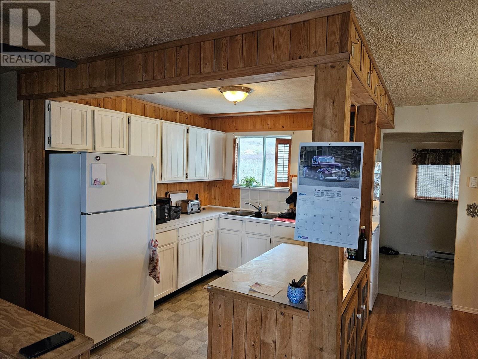
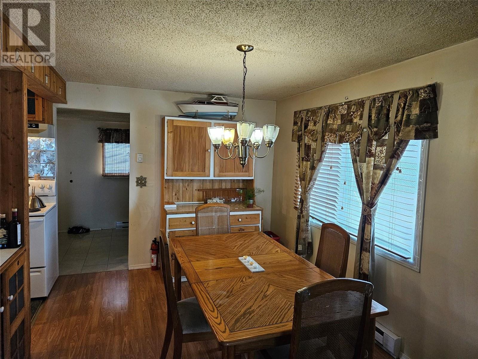
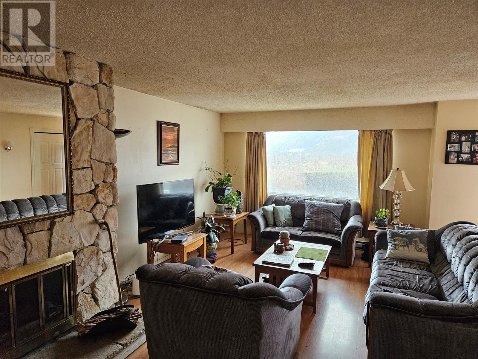
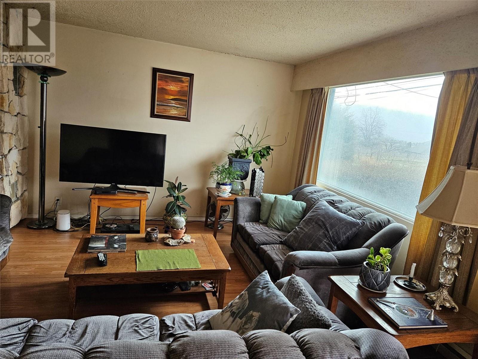
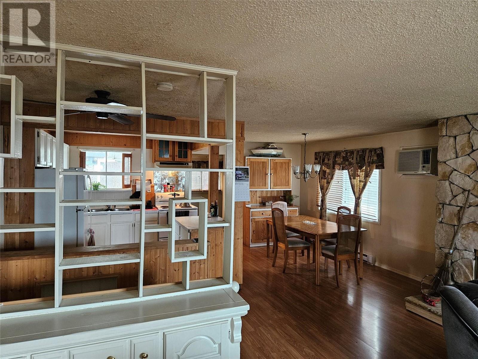
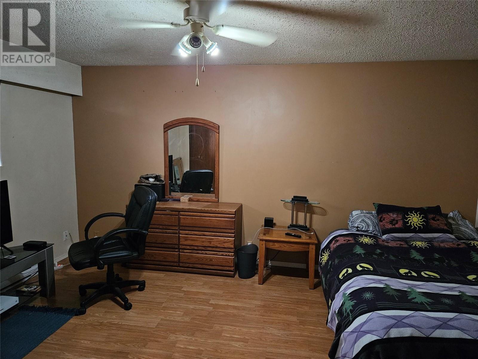
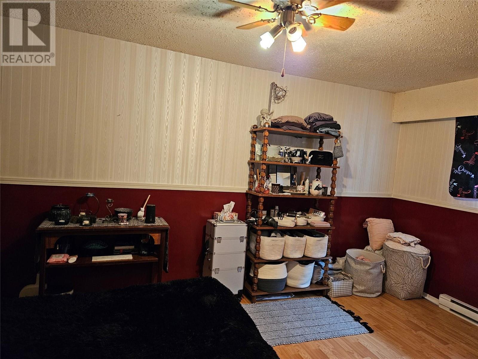
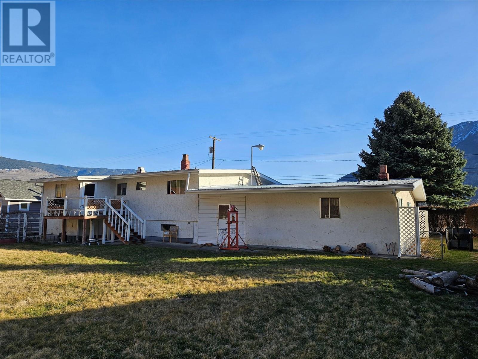
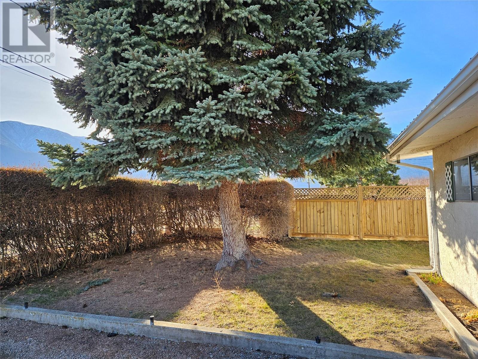
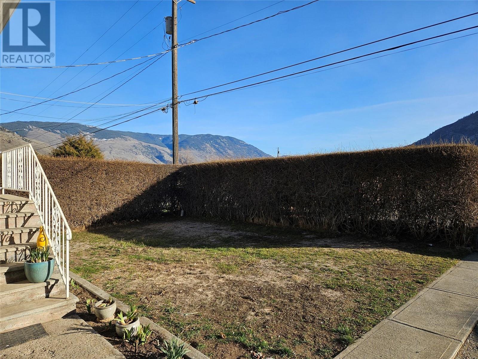
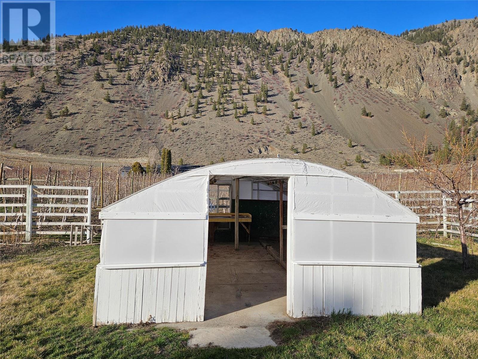
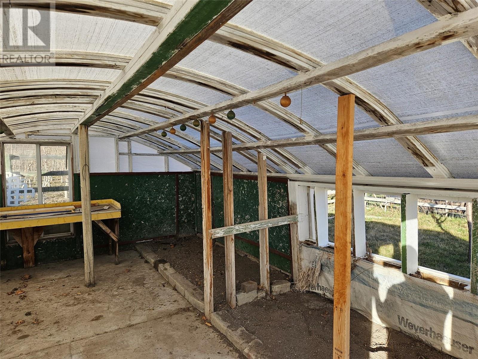
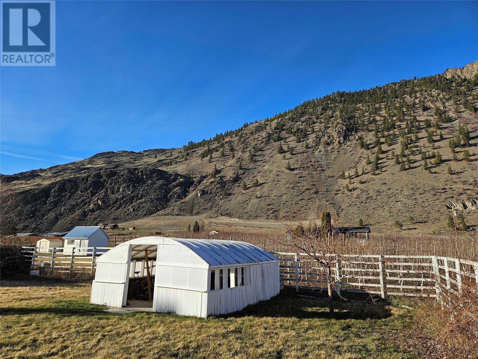
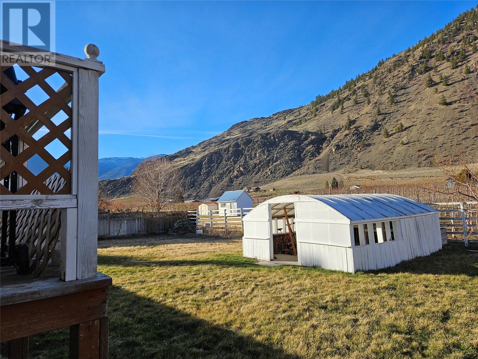
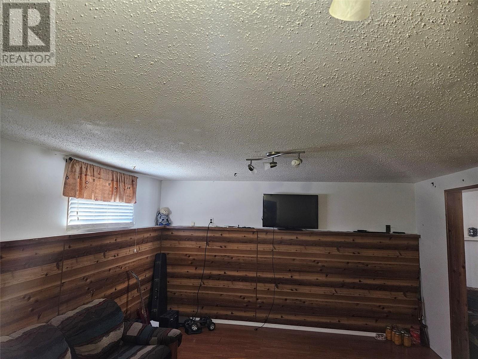
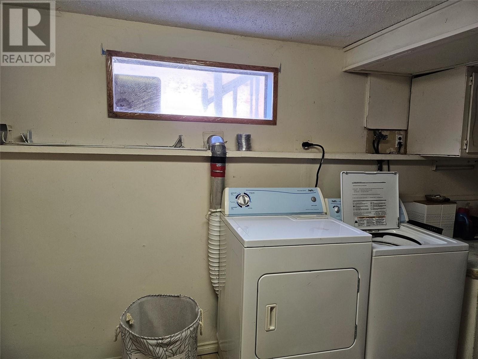
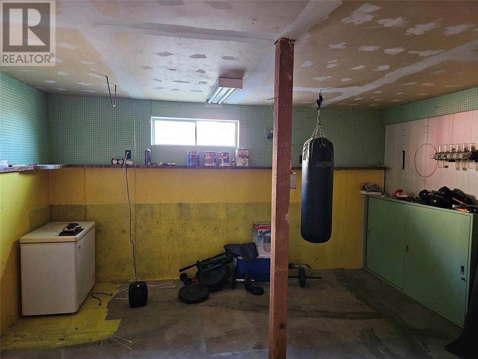
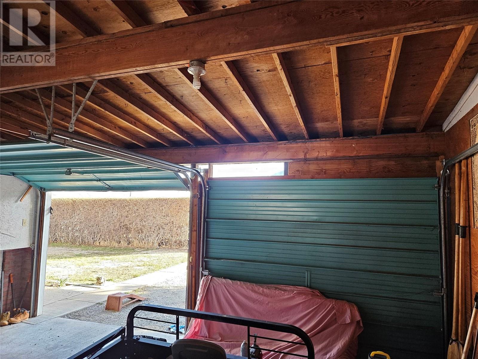
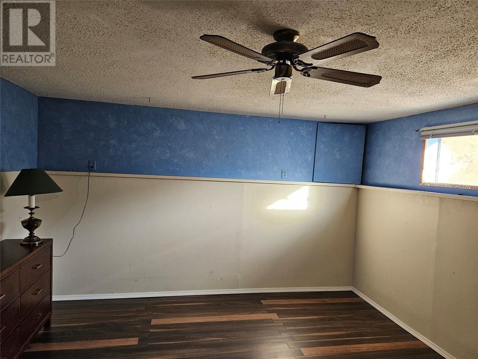

.jpg)


