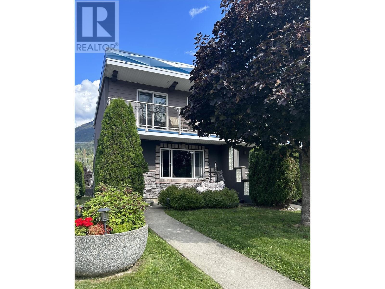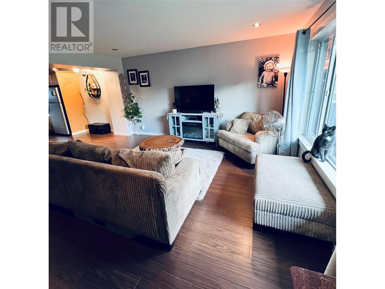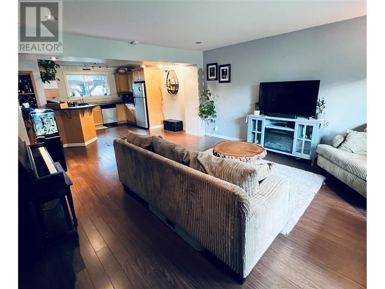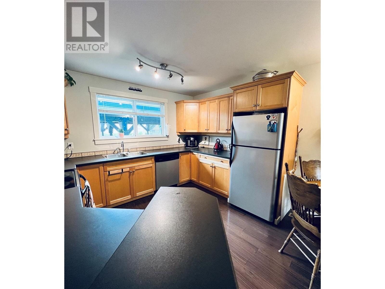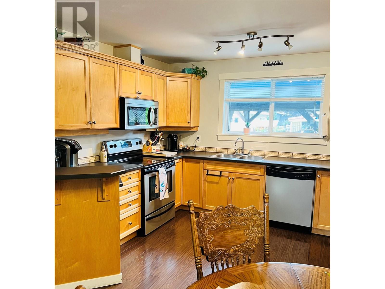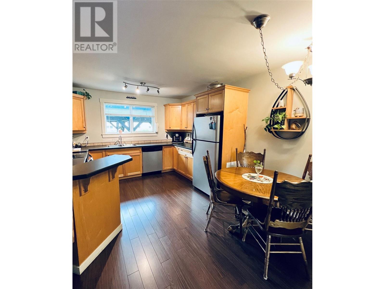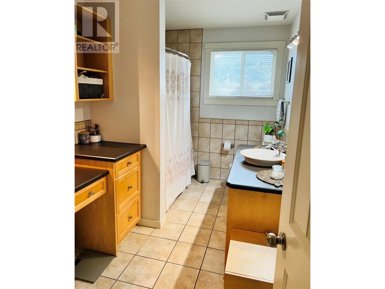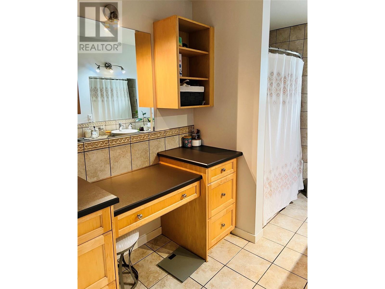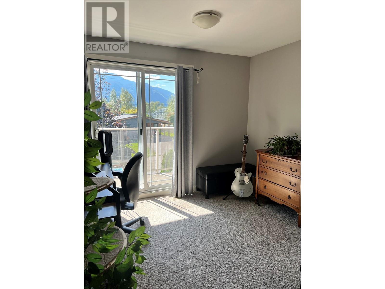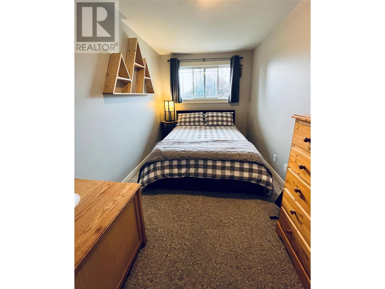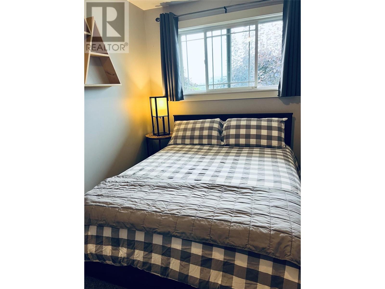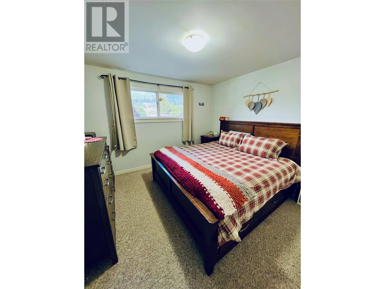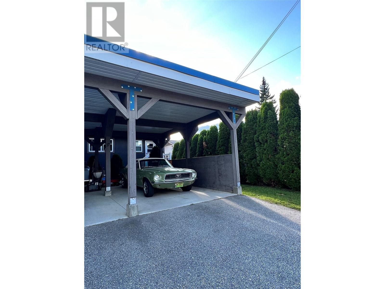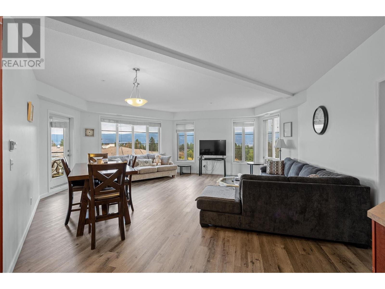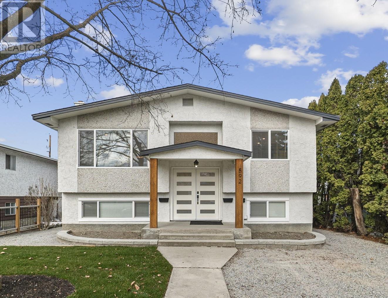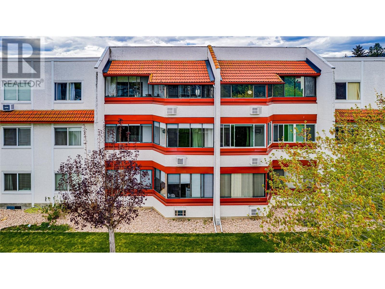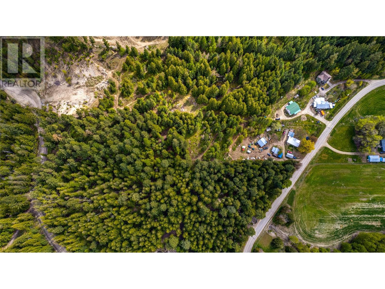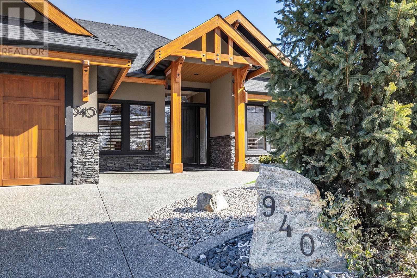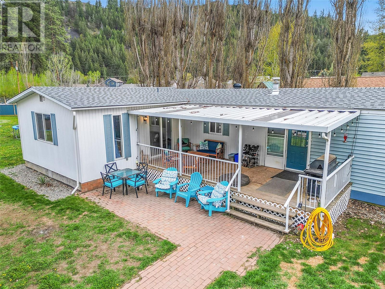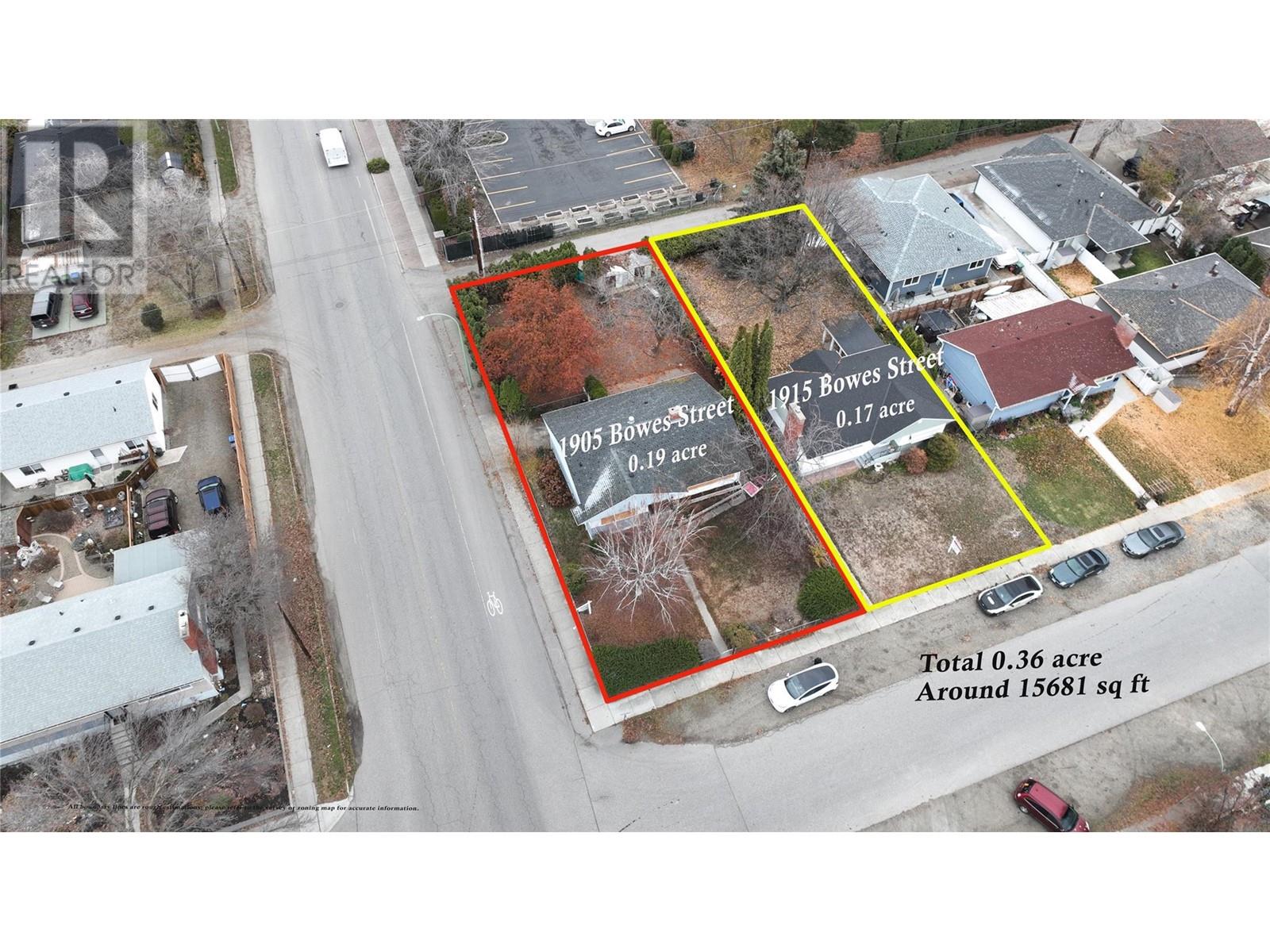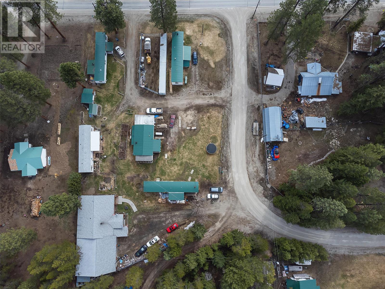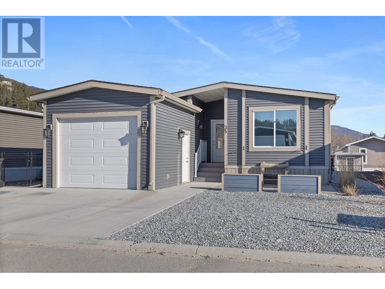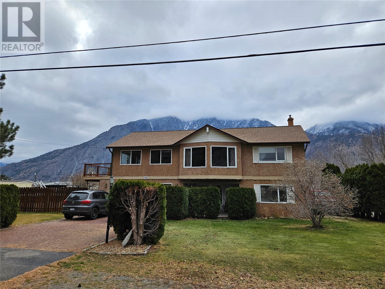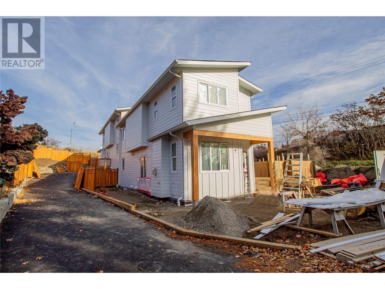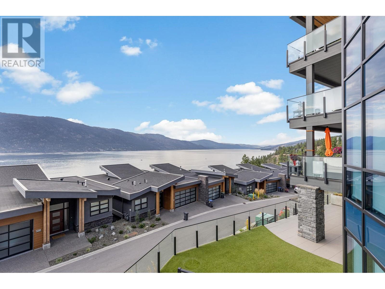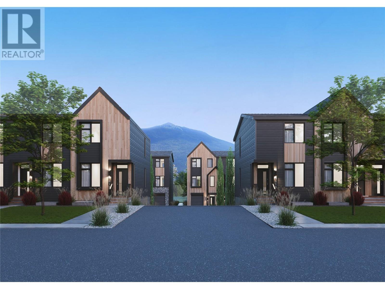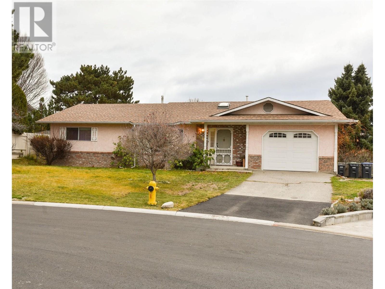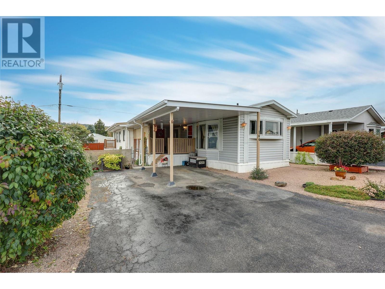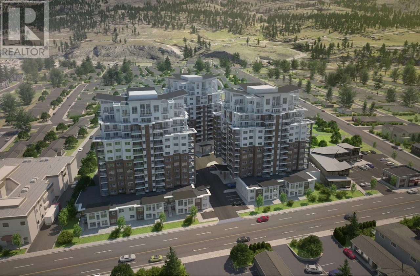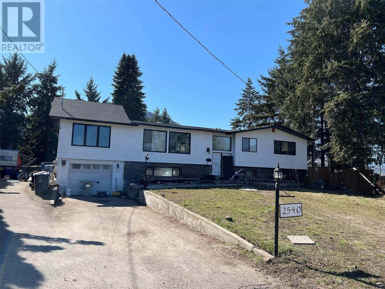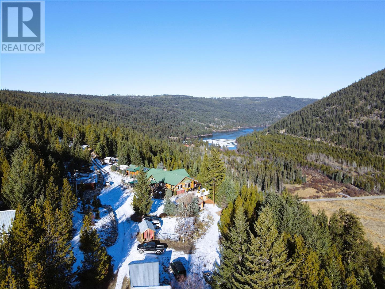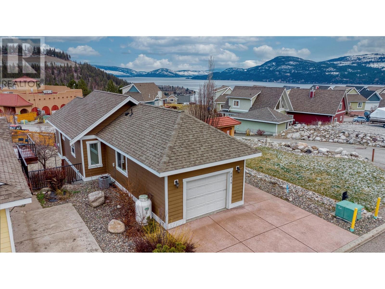1600 Front Street Unit# 7
Revelstoke, British Columbia V0E2S0
$675,000
| Bathroom Total | 2 |
| Bedrooms Total | 3 |
| Half Bathrooms Total | 1 |
| Year Built | 1968 |
| Cooling Type | Central air conditioning |
| Flooring Type | Carpeted, Ceramic Tile, Laminate |
| Heating Type | Forced air |
| Heating Fuel | Electric |
| Stories Total | 2 |
| 2pc Bathroom | Second level | Measurements not available |
| Bedroom | Second level | 8'0'' x 14'5'' |
| Bedroom | Second level | 9'5'' x 10'9'' |
| Primary Bedroom | Second level | 11'5'' x 11'7'' |
| Dining nook | Main level | 4'5'' x 6'0'' |
| 4pc Bathroom | Main level | Measurements not available |
| Kitchen | Main level | 10'8'' x 11'5'' |
| Living room | Main level | 15'5'' x 16'0'' |
YOU MAY ALSO BE INTERESTED IN…
Previous
Next


