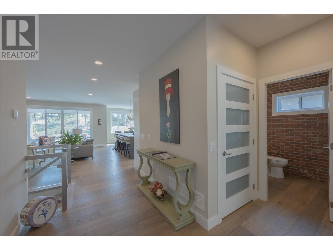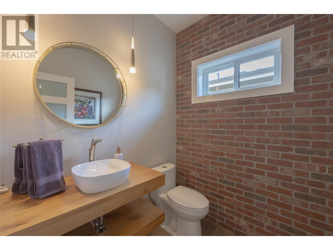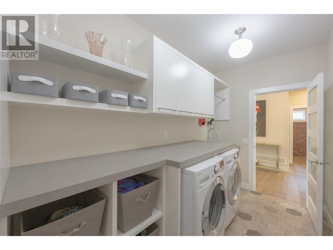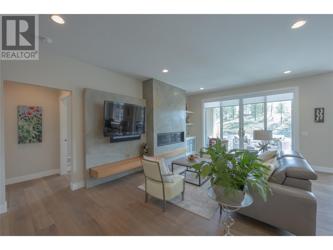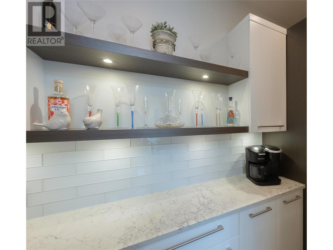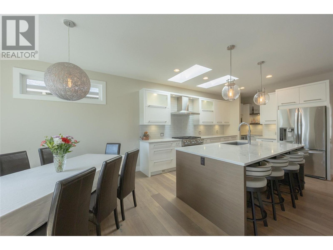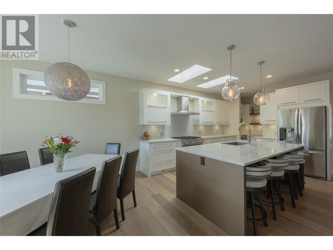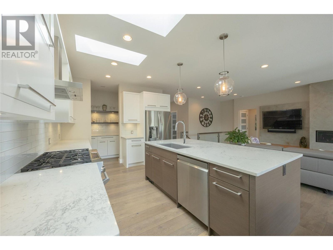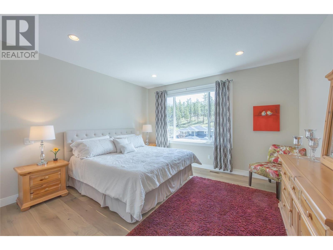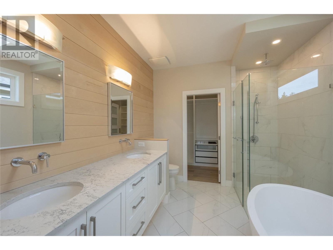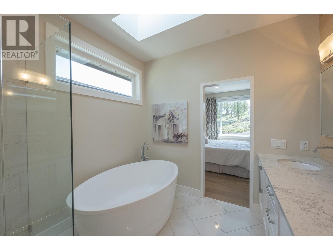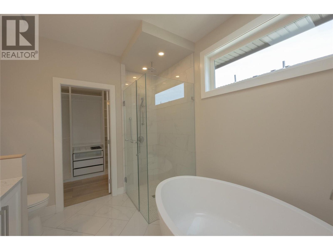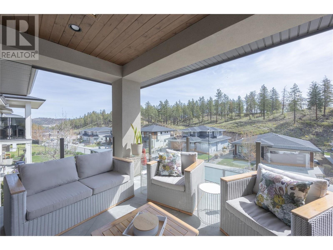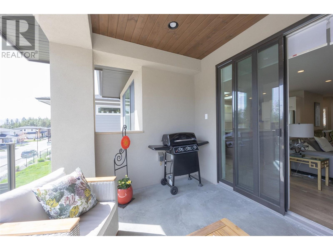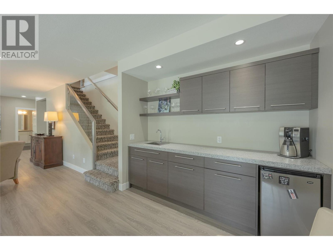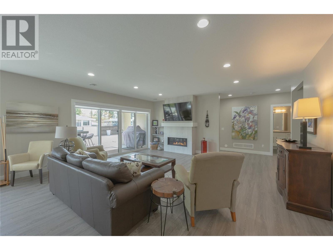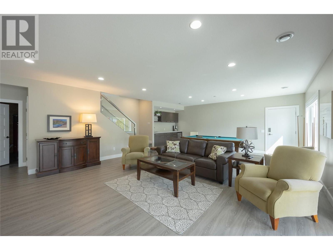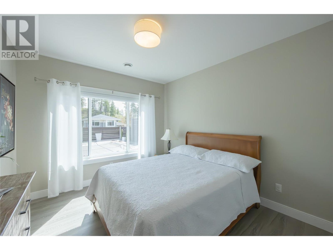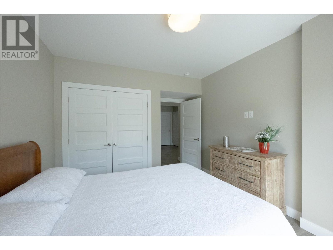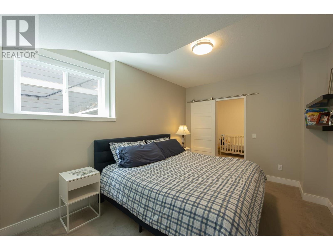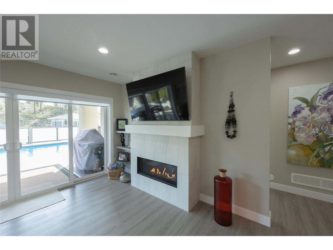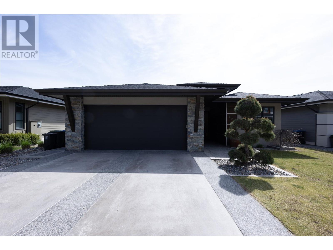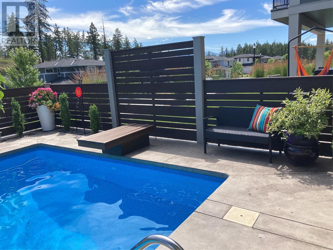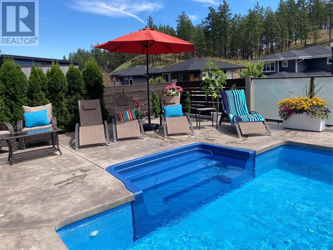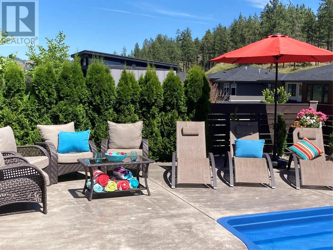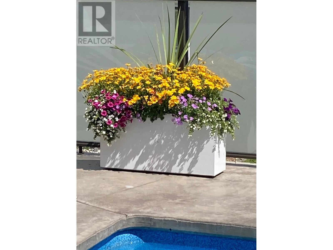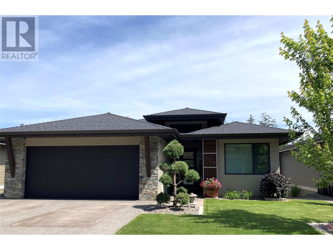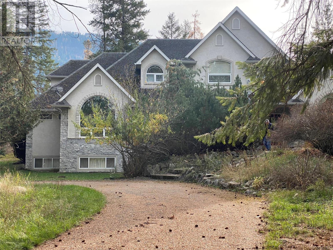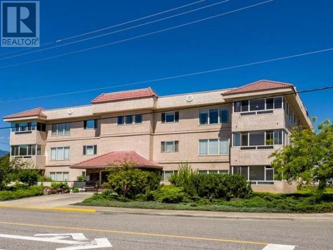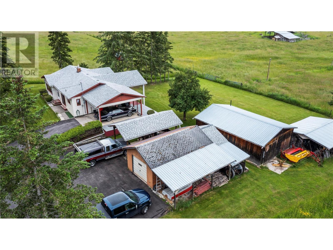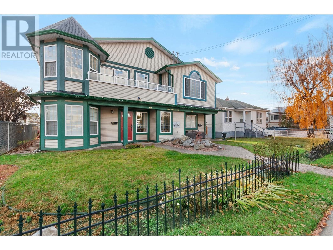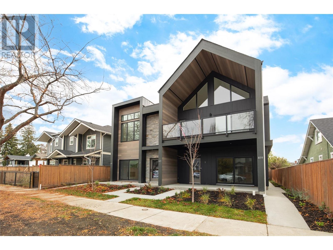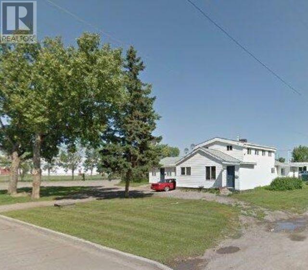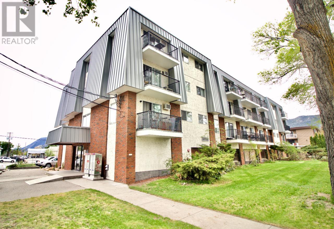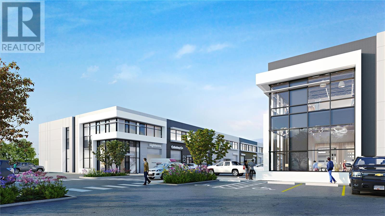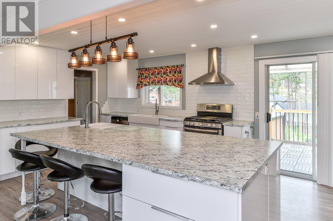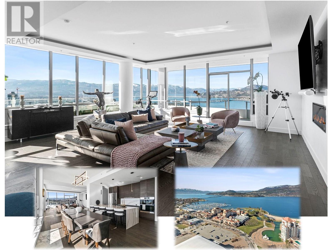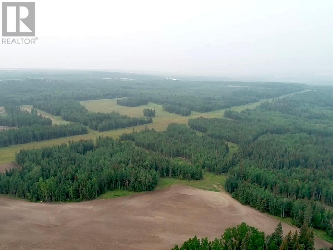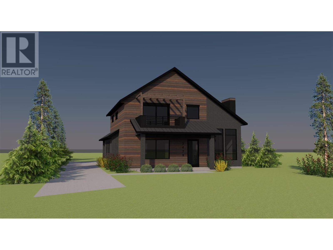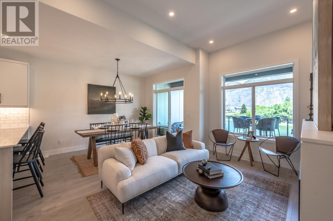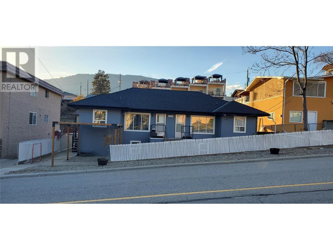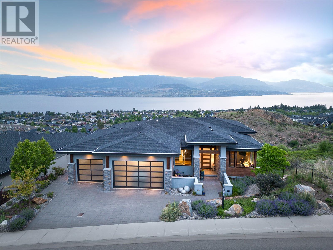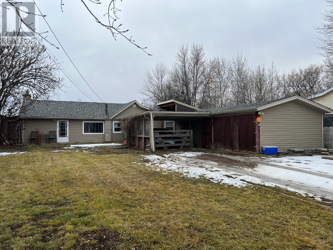123 Split Pine Court
Kelowna, British Columbia V1V3G3
$1,500,000
| Bathroom Total | 3 |
| Bedrooms Total | 4 |
| Half Bathrooms Total | 1 |
| Year Built | 2017 |
| Cooling Type | Central air conditioning |
| Flooring Type | Hardwood |
| Heating Type | Forced air, See remarks |
| Stories Total | 2 |
| Utility room | Basement | 28'6'' x 13'1'' |
| Bedroom | Basement | 10'1'' x 15'11'' |
| Den | Basement | 9'4'' x 8'9'' |
| Family room | Basement | 29'0'' x 22'11'' |
| Bedroom | Basement | 10'11'' x 14'2'' |
| 3pc Bathroom | Basement | 6'6'' x 10'9'' |
| Dining nook | Basement | 9'2'' x 2'7'' |
| Other | Main level | 22'2'' x 22'7'' |
| 5pc Ensuite bath | Main level | 9'3'' x 10'8'' |
| Primary Bedroom | Main level | 14'1'' x 14'11'' |
| Laundry room | Main level | 12'8'' x 6'3'' |
| Bedroom | Main level | 10'4'' x 14'3'' |
| 2pc Bathroom | Main level | 6'0'' x 5'7'' |
| Pantry | Main level | 10'5'' x 4'6'' |
| Kitchen | Main level | 13'11'' x 10'6'' |
| Living room | Main level | 15'2'' x 20'5'' |
| Dining room | Main level | 10'6'' x 11'3'' |
YOU MAY ALSO BE INTERESTED IN…
Previous
Next


