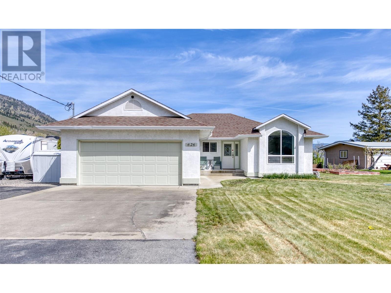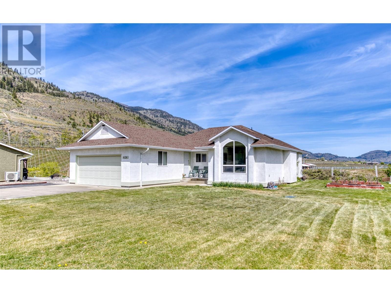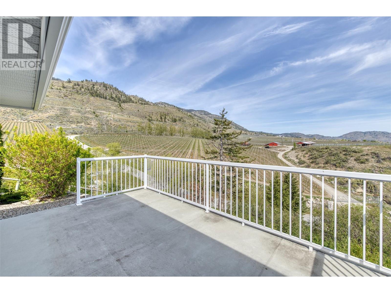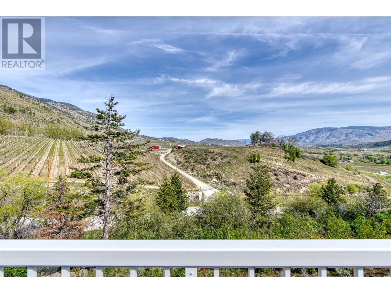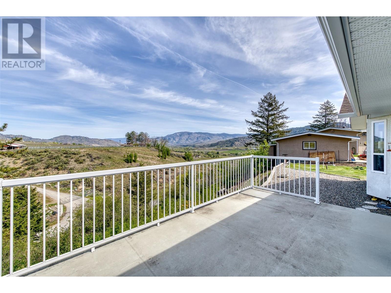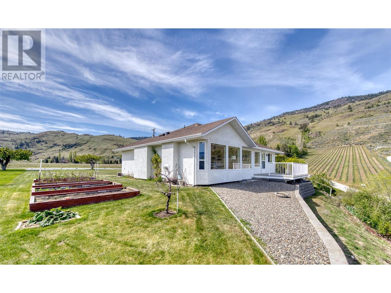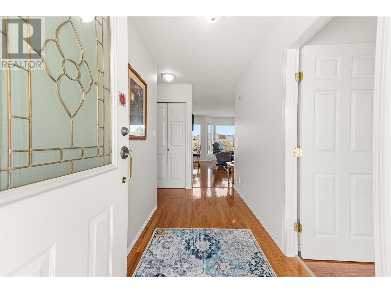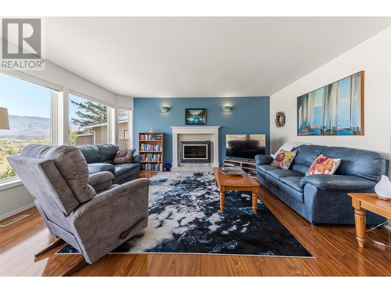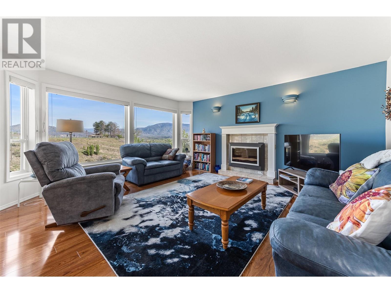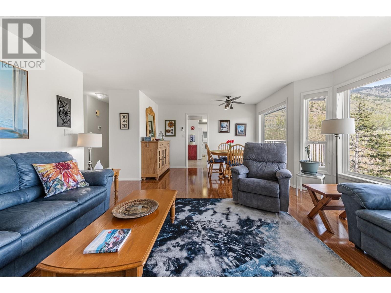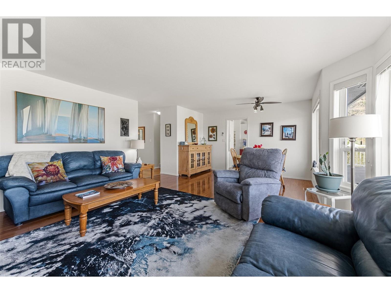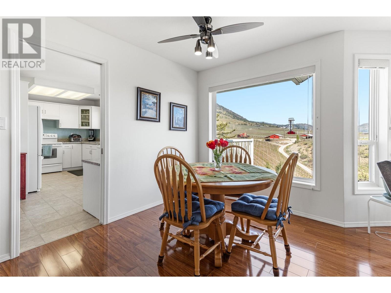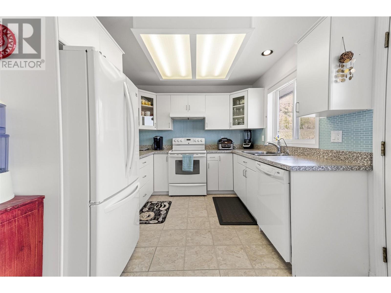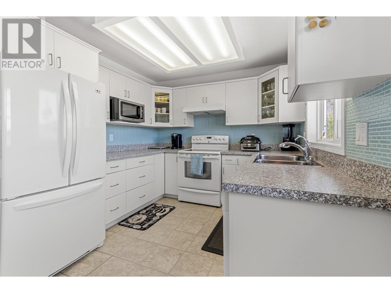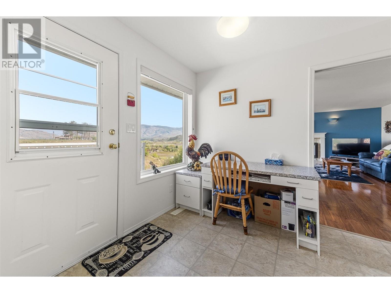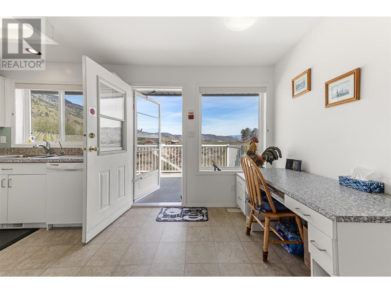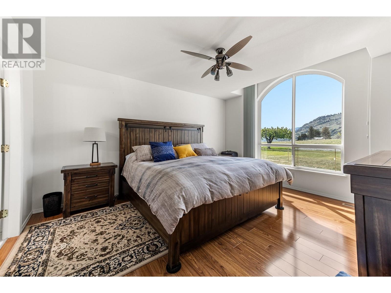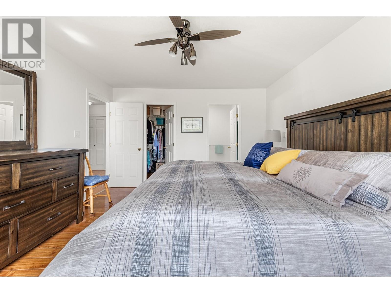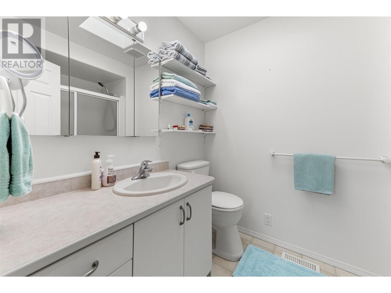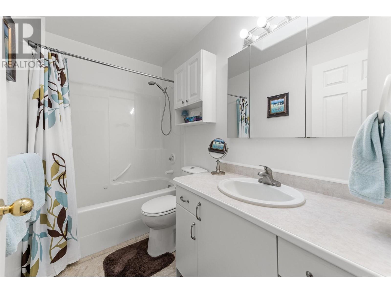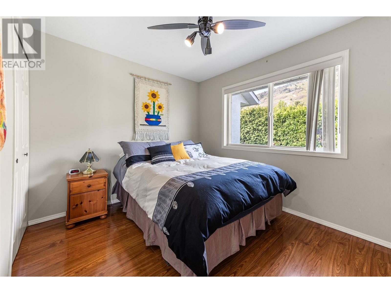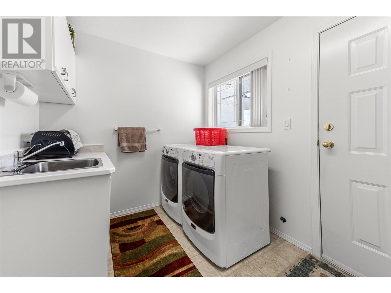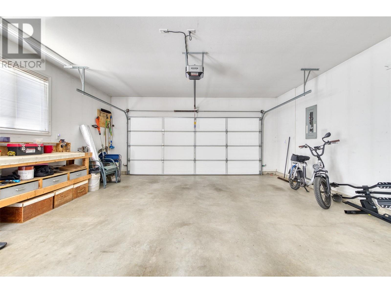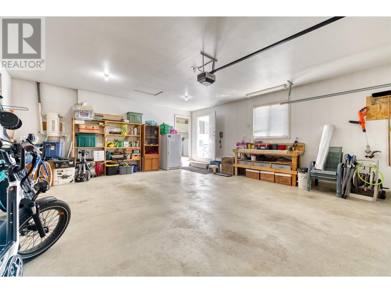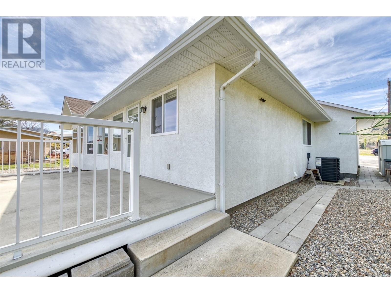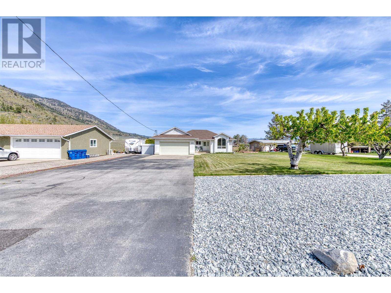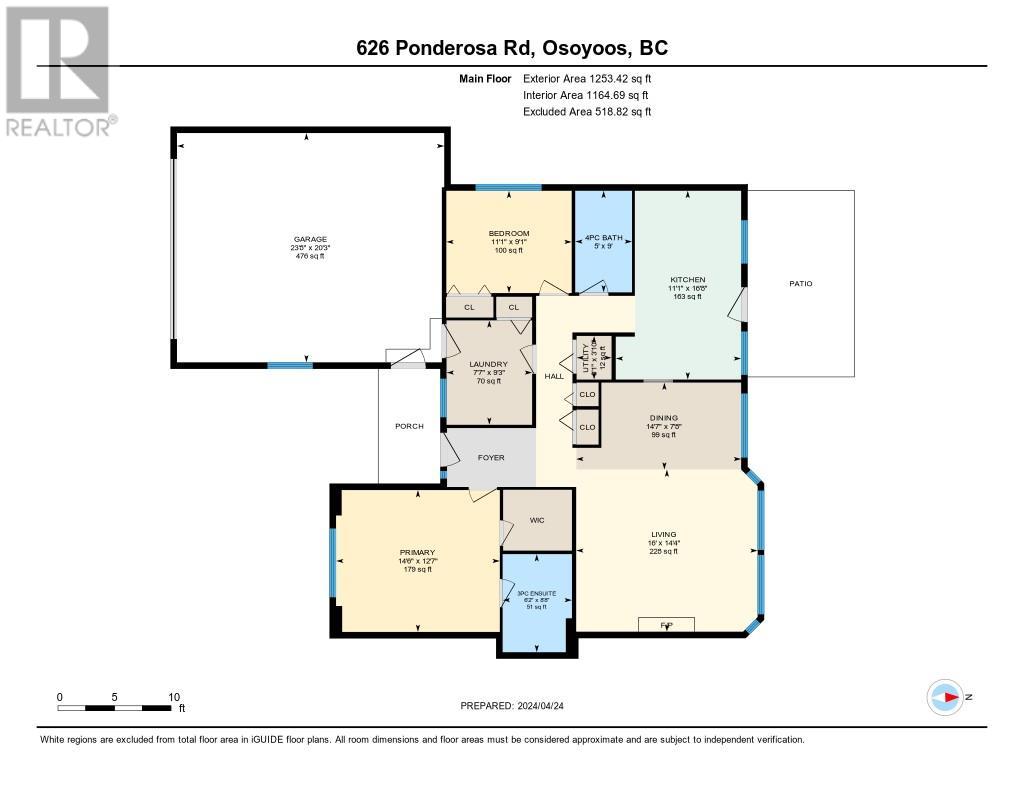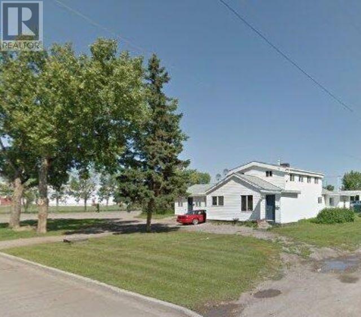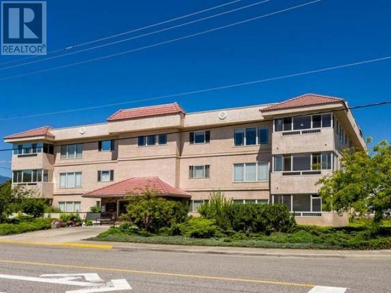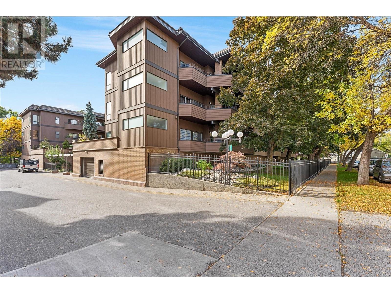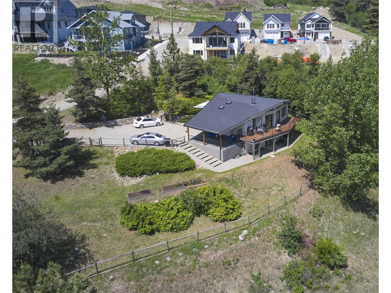626 PONDEROSA Road
Oliver, British Columbia V0H1T1
$795,000
| Bathroom Total | 2 |
| Bedrooms Total | 2 |
| Half Bathrooms Total | 0 |
| Year Built | 1995 |
| Cooling Type | Central air conditioning, Heat Pump |
| Heating Fuel | Electric |
| Stories Total | 1 |
| Utility room | Main level | 3'10'' x 3'1'' |
| Bedroom | Main level | 9'1'' x 11'1'' |
| Other | Main level | 6'5'' x 5'2'' |
| Primary Bedroom | Main level | 14'6'' x 12'7'' |
| Living room | Main level | 14'4'' x 16' |
| Laundry room | Main level | 9'3'' x 7'7'' |
| Kitchen | Main level | 16'8'' x 11'1'' |
| Dining room | Main level | 14'6'' x 7'8'' |
| 3pc Ensuite bath | Main level | 11'1'' x 9'5'' |
| 4pc Bathroom | Main level | 9' x 5' |
YOU MAY ALSO BE INTERESTED IN…
Previous
Next


